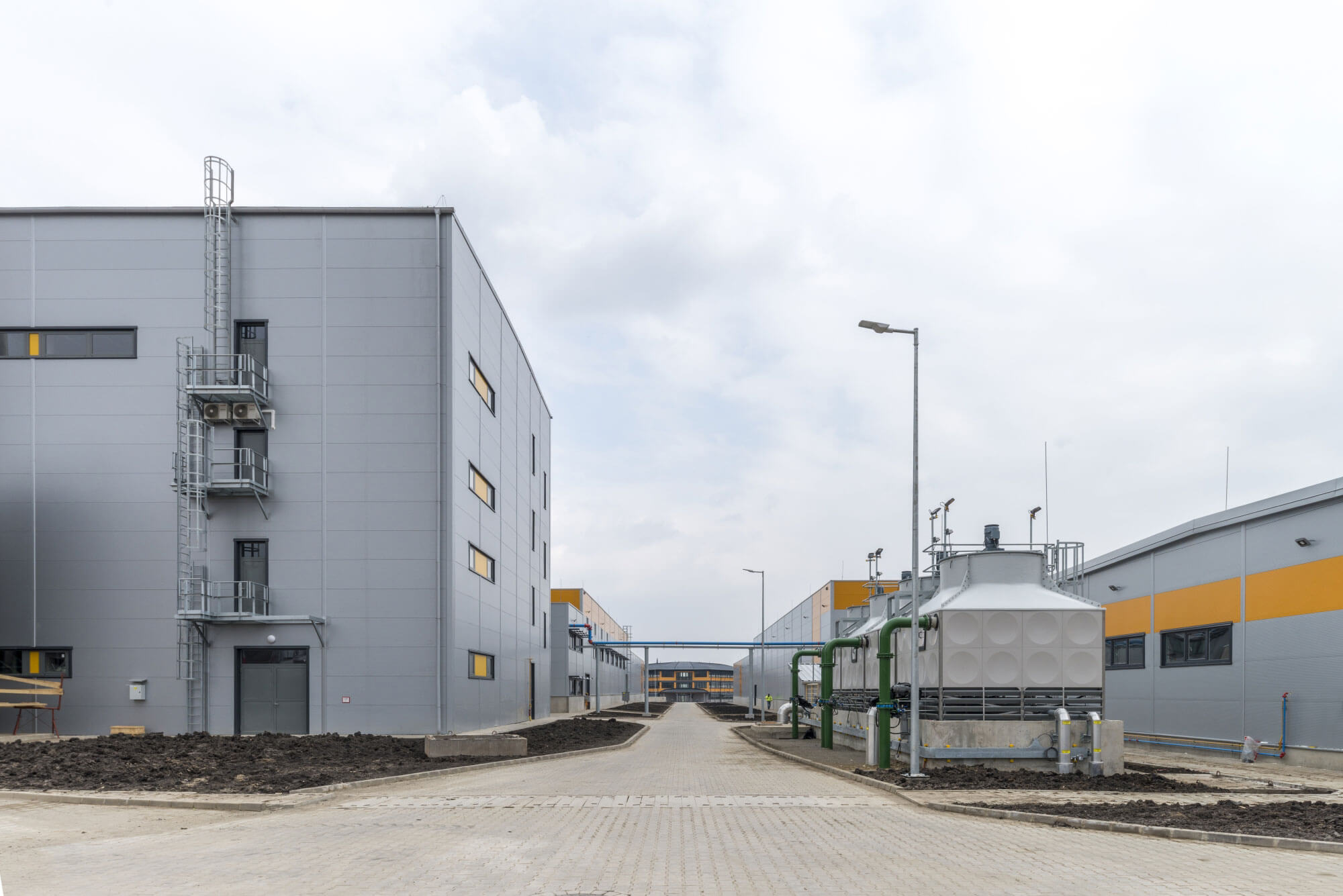Ongropack warehouses
Location
Szirmabesenyő
Floor area
7-800 m2 + 12-15,000 m2
Number of levels
1
Category
Industrial facilities
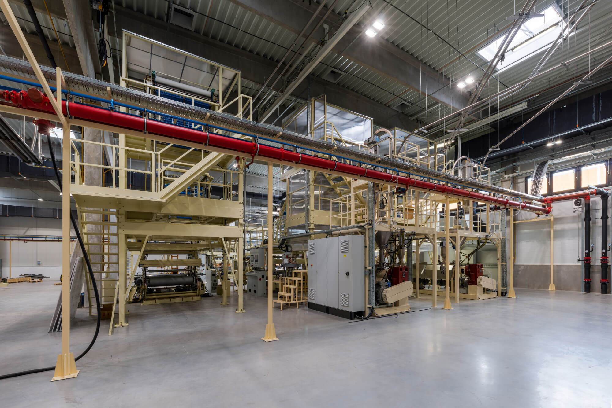
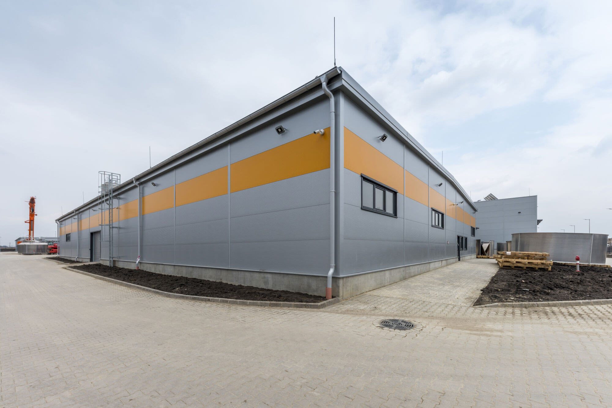
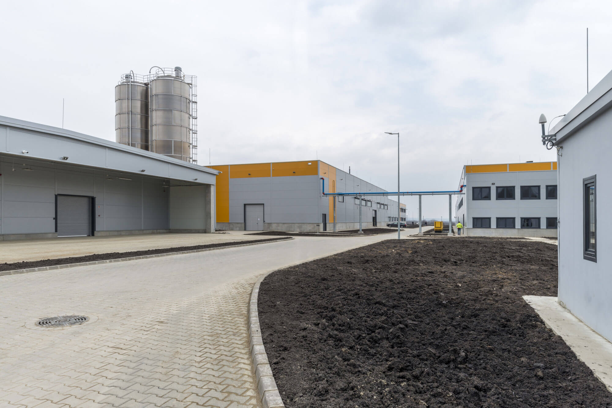
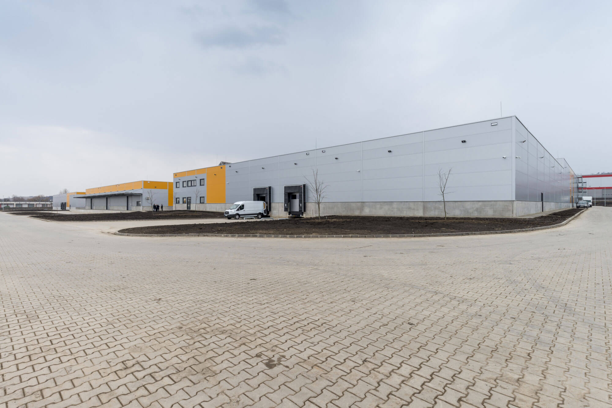
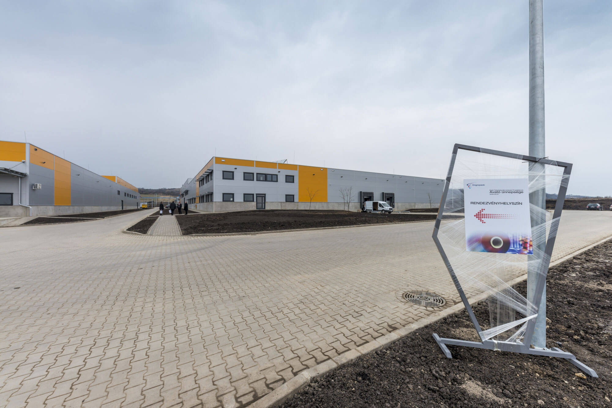
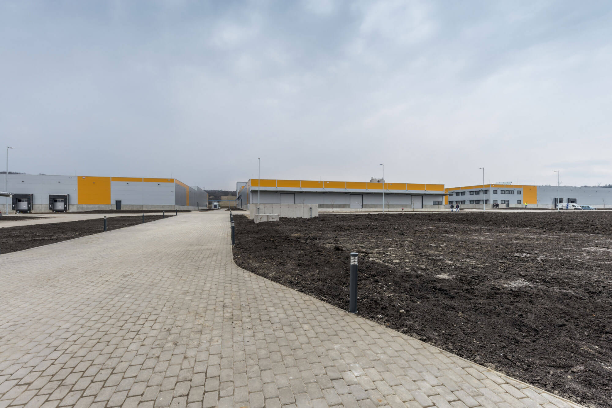
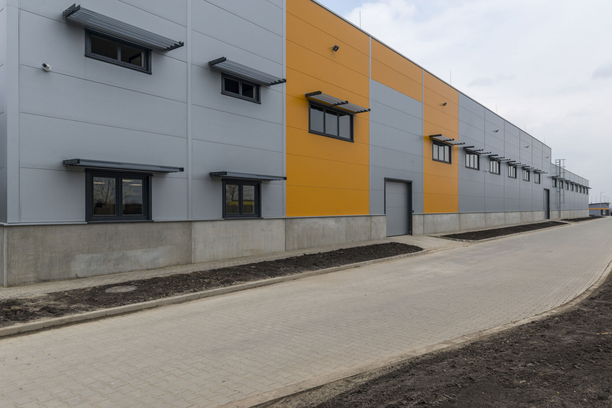
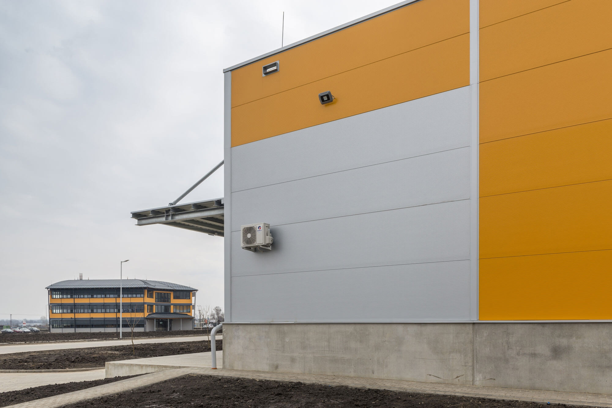
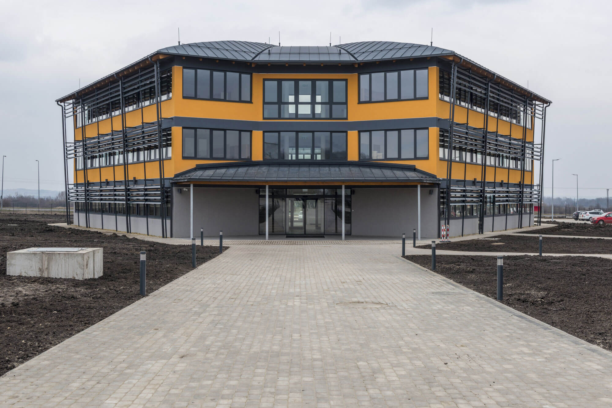
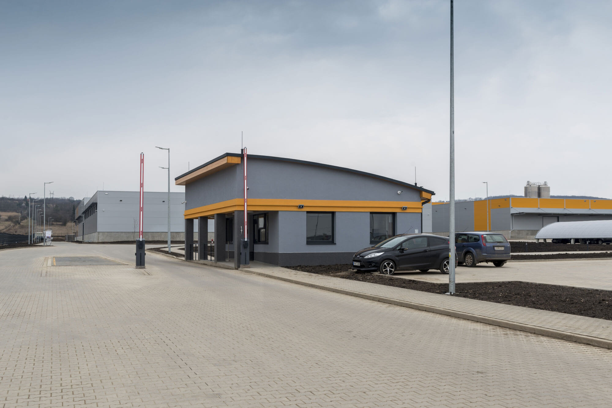
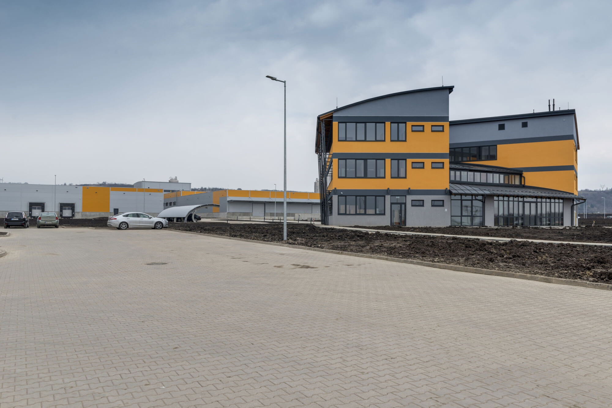
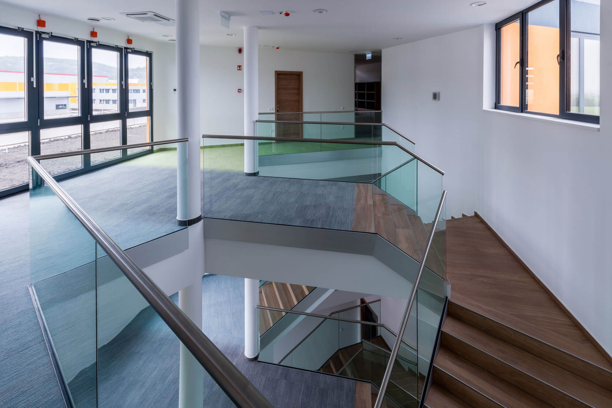
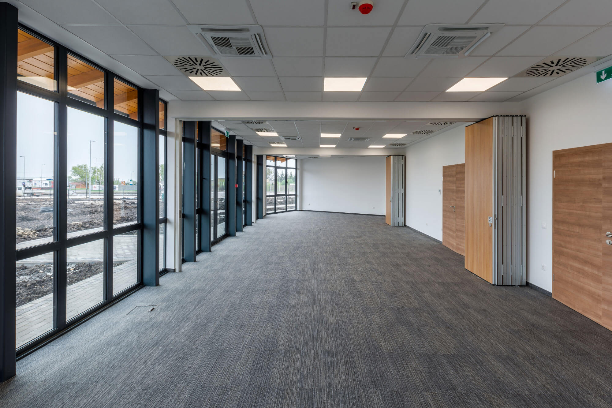
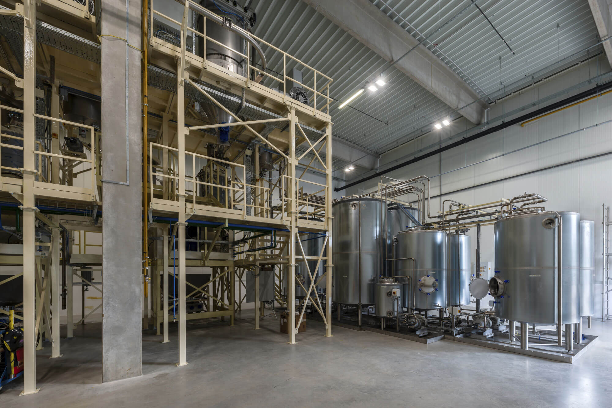
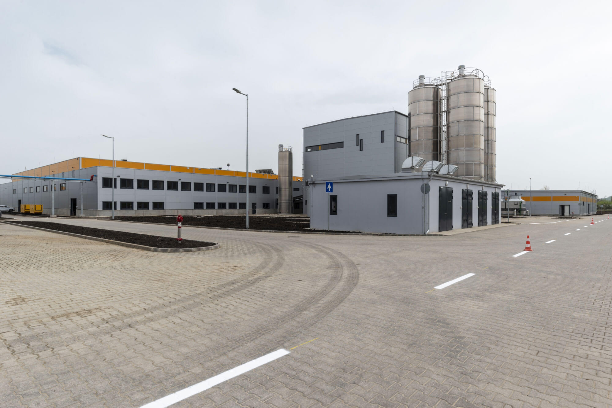
Market Építő Zrt. carried out the development of Ongropack’s warehouse buildings in two phases, significantly expanding industrial capacity in the region.
Construction of the first warehouse:
The first phase involved the construction of a modern warehouse of around 7-8 thousand square metres, designed to optimise space utilisation, efficient logistics processes and a comfortable working environment for employees. The work comprised a number of technical processes, from excavation and foundation works to the installation of steel structures and prefabricated elements, the installation of the façade cladding and the mechanical systems.
Construction of the second warehouse
An even larger facility of 12-15 thousand square metres was built, which has now expanded Ongropack’s capacity with energy-efficient and sustainable solutions. The building was constructed with natural lighting systems, modern insulation and energy-optimised mechanical systems, further enhancing the technical standard of the complex industrial investment. The project team placed great emphasis on meeting deadlines and successfully managing complex technical and logistics tasks.
At the end of October 2020, Market started construction of a 2,500 m2 single-storey warehouse. The hall, which will be built with prefabricated elements, sandwich panel façade and trapezoidal sheet roofing, is expected to be completed in March 2021. OKM Kft. and Moratus Kft. from the Market Group are involved in the project from the contractor side, while LeanTech Mérnökiroda Kft. is participating in it on the design side. In addition to them, a total of 18 partner companies are involved in the construction of the building, under the general contract of Market.
Both phases are a good example of the contractor’s professional dedication to high quality, efficient organisation and maximum client service.

