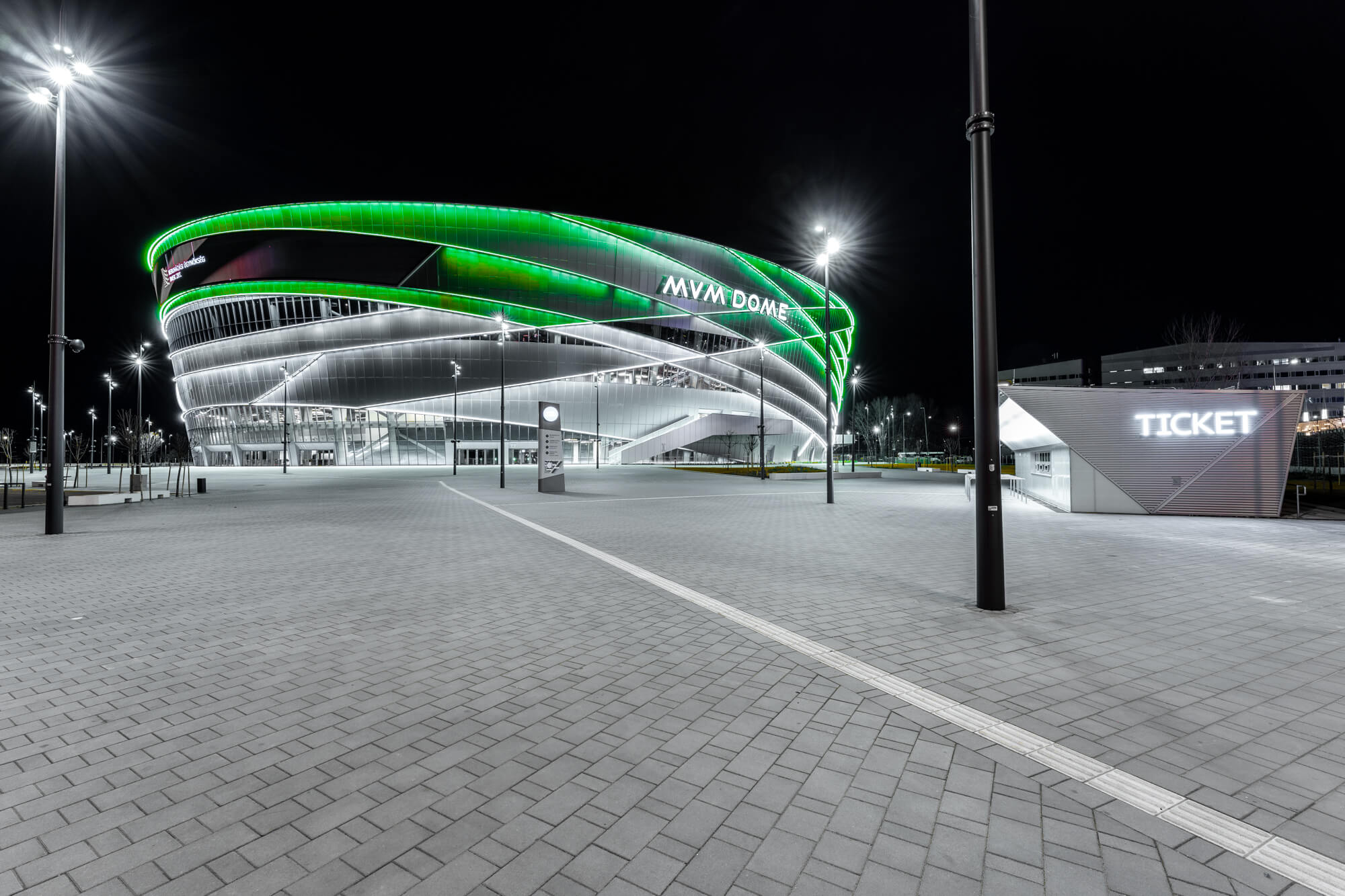MVM Dome
Location
Budapest, District IX
Construction period
2019-2021
Site area
16.000 m²
Built-up area
50.000 m²
Weight of steel structure
4.400 t
Façade cladding
17.500 m²
Capacity
20,000 people
Category
Sports facilities
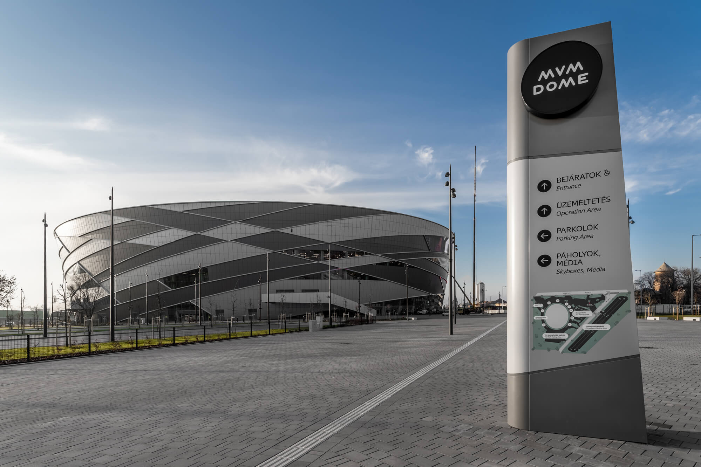
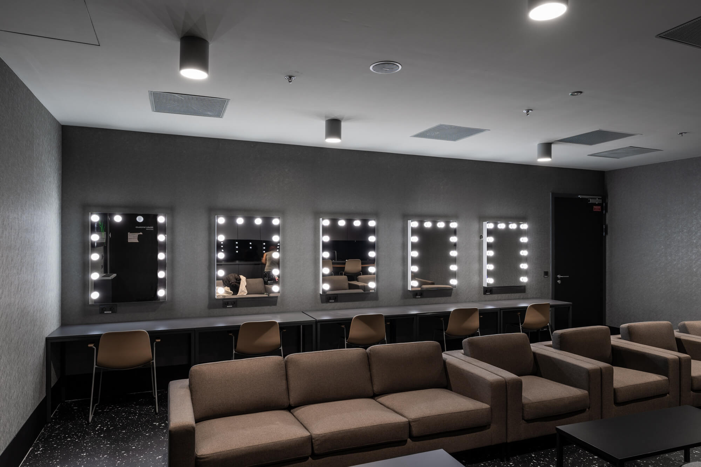
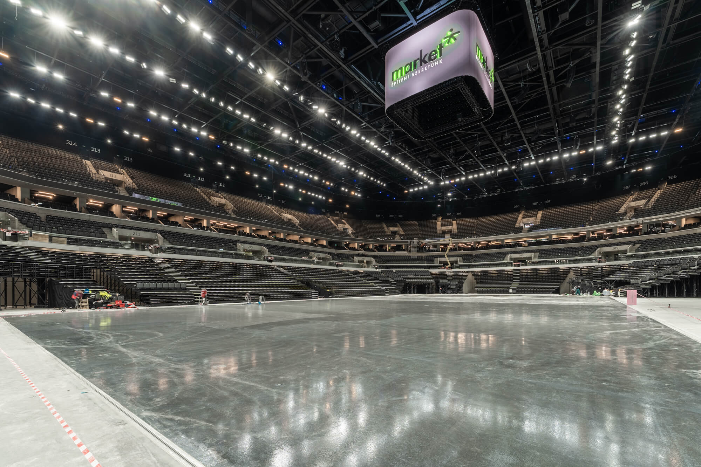
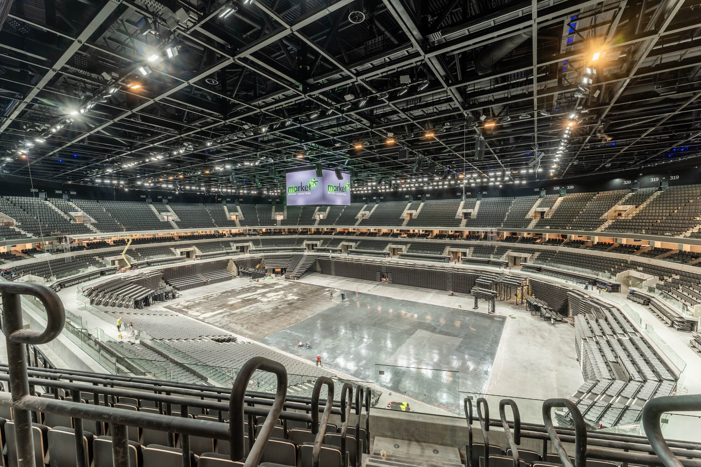
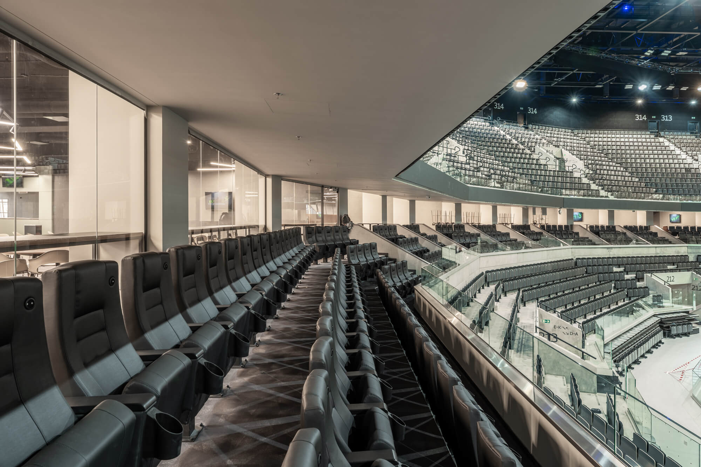
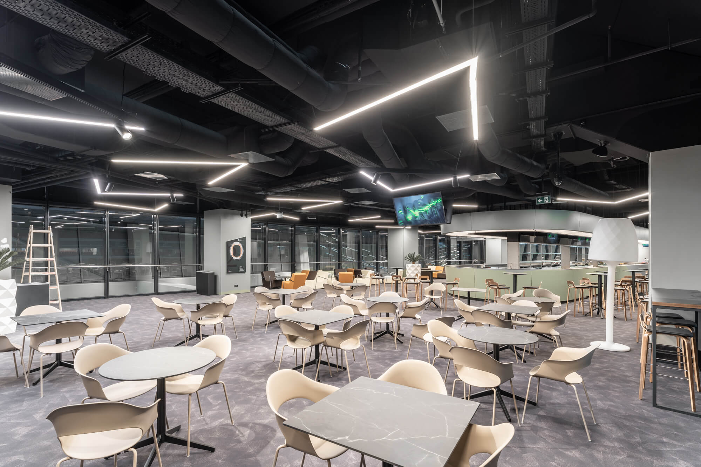
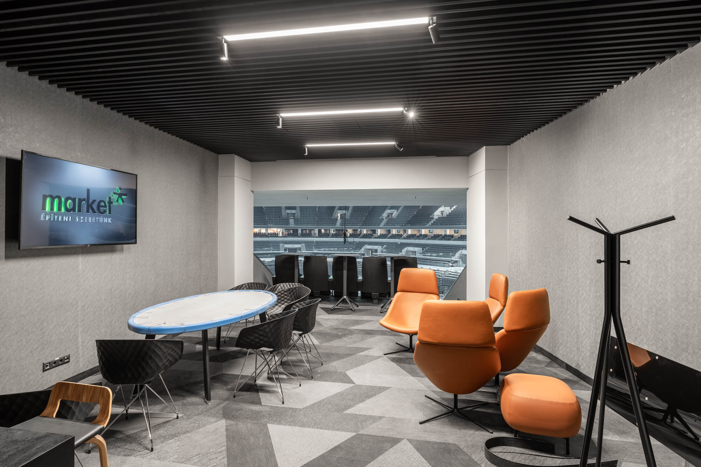
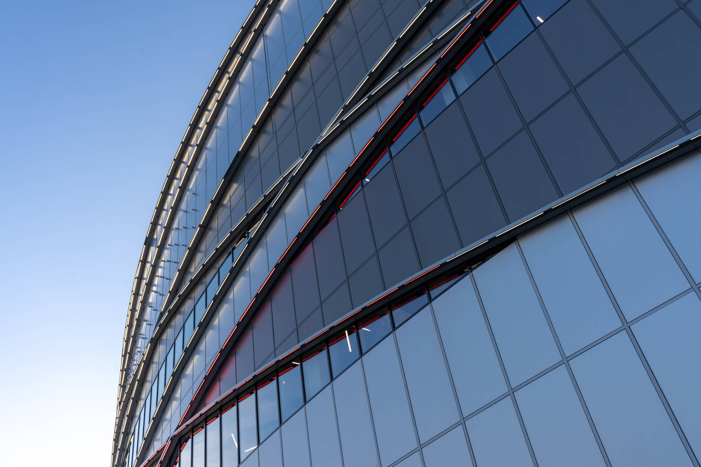
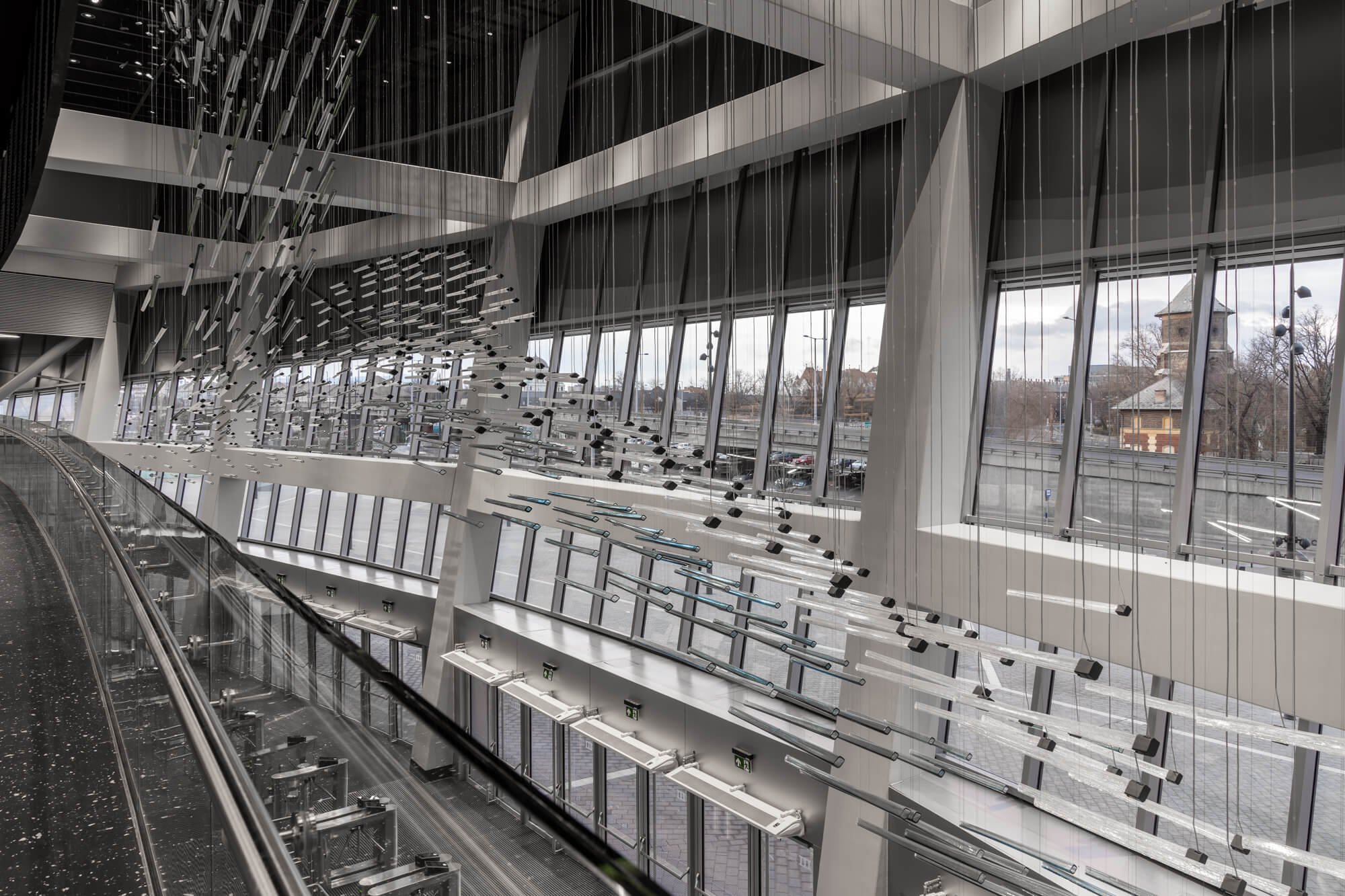
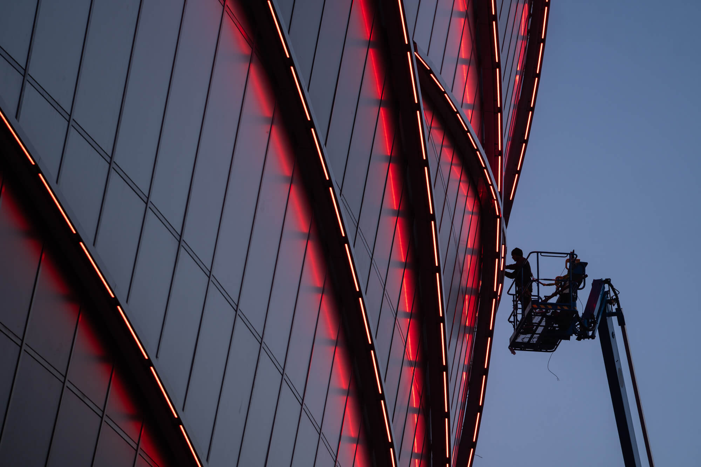
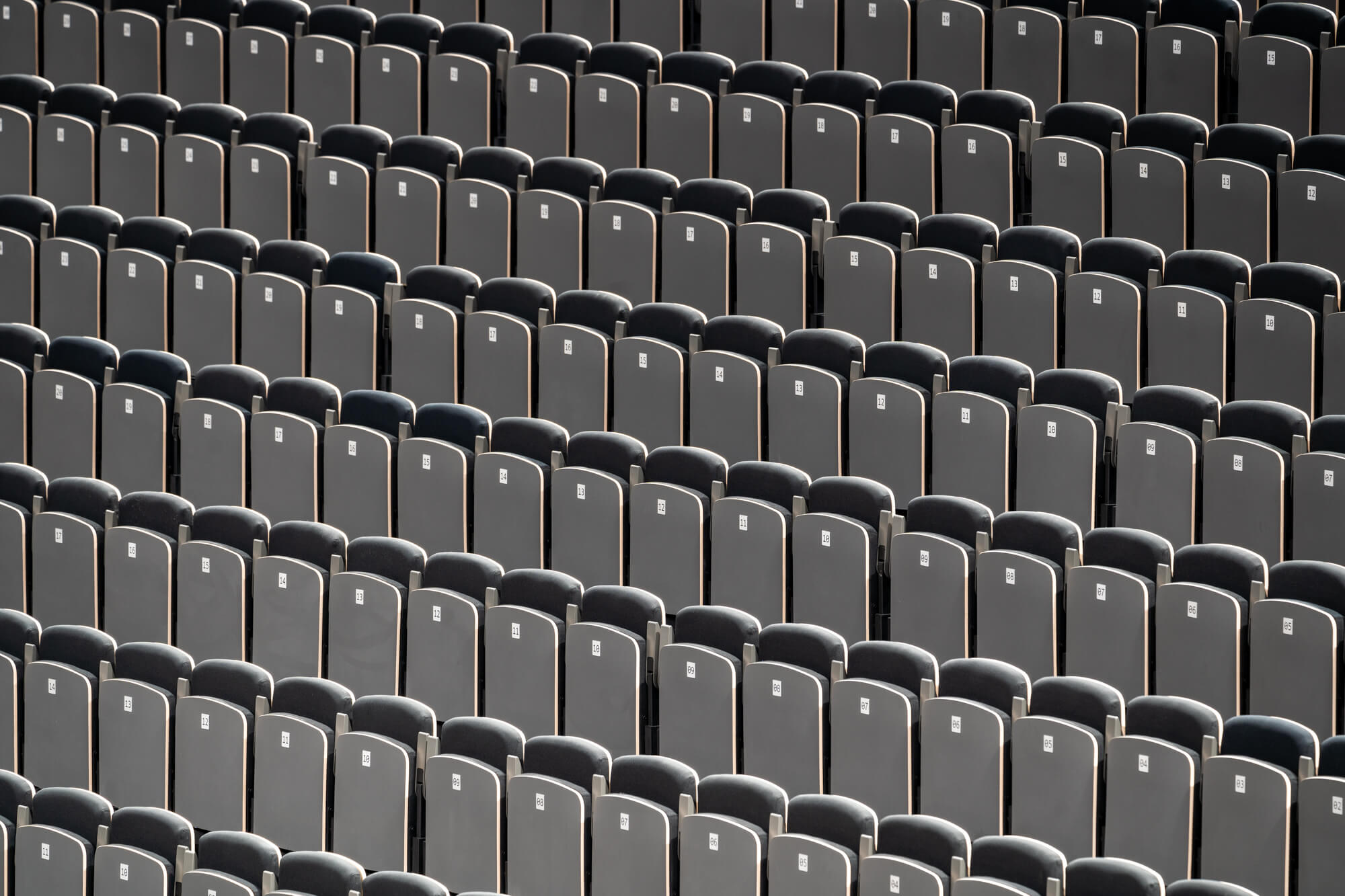
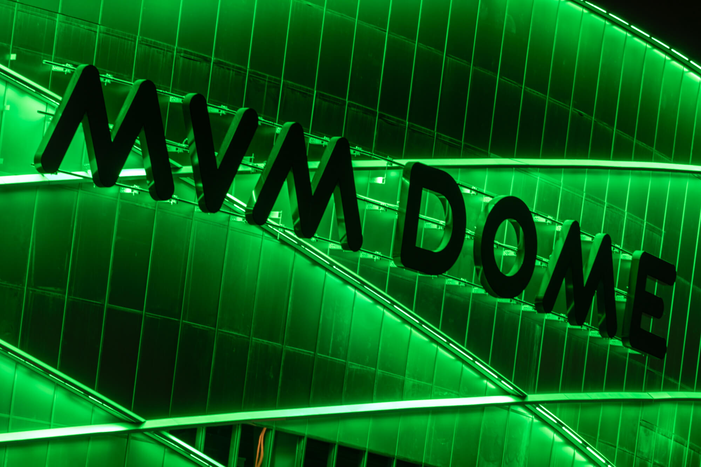
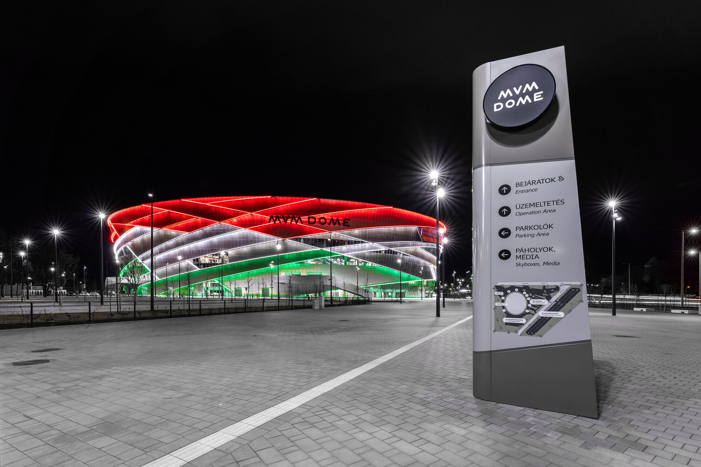
The aim of creating the MVM Dome was to build a modern, internationally renowned multifunctional hall that would serve as the home of the Hungarian national handball team and would also be suitable for hosting large-scale cultural and entertainment events.
The multifunctional hall was completed at the end of 2021 by Market Építő Zrt. as the general contractor, providing a venue for the European Men’s Handball Championship. This gigantic facility is Budapest’s largest hall with a capacity of 50,000 m², suitable for sporting events, concerts, exhibitions and conferences. The facility can accommodate 26 sports and was designed by György Skardelli (Közti Zrt.), who also participated in the design of the Puskás Arena.
The facility was built using a Design & Build construction method, which ensured that the investor could complete the project in the shortest possible time, while ensuring economical and well-thought-out construction. The designers and contractors worked together continuously, taking into account each other’s experiences, opinions and deadlines.
The hall is located in one of Budapest’s transport hubs, in the immediate vicinity of Népliget, where urban green spaces, the public transport network and large-scale infrastructure meet.
The hall’s large-span structural design is not only a feat of construction technology, but also allows for the free and flexible use of space for various event formats. During construction, we used prefabricated elements, which enabled fast work and quality assurance. Intelligent lighting technology and thermally insulated cladding contribute to the energy-efficient and long-term sustainable operation of the building.
The dynamically repeating slats dominating the façade and the dark grey cladding provide visual lightness and a distinctive appearance, while the flowing mass form harmonises with the surrounding park environment. The interior layout is based on transparency, rapid audience flow and community experience, thus supporting the versatile use of the facility.
Special attention was paid to sustainability: the building operates with energy-efficient systems, water-saving fittings and state-of-the-art mechanical solutions. The rapid and exemplary implementation is the result of Hungarian engineering expertise, efficient project coordination and a clear architectural vision.

