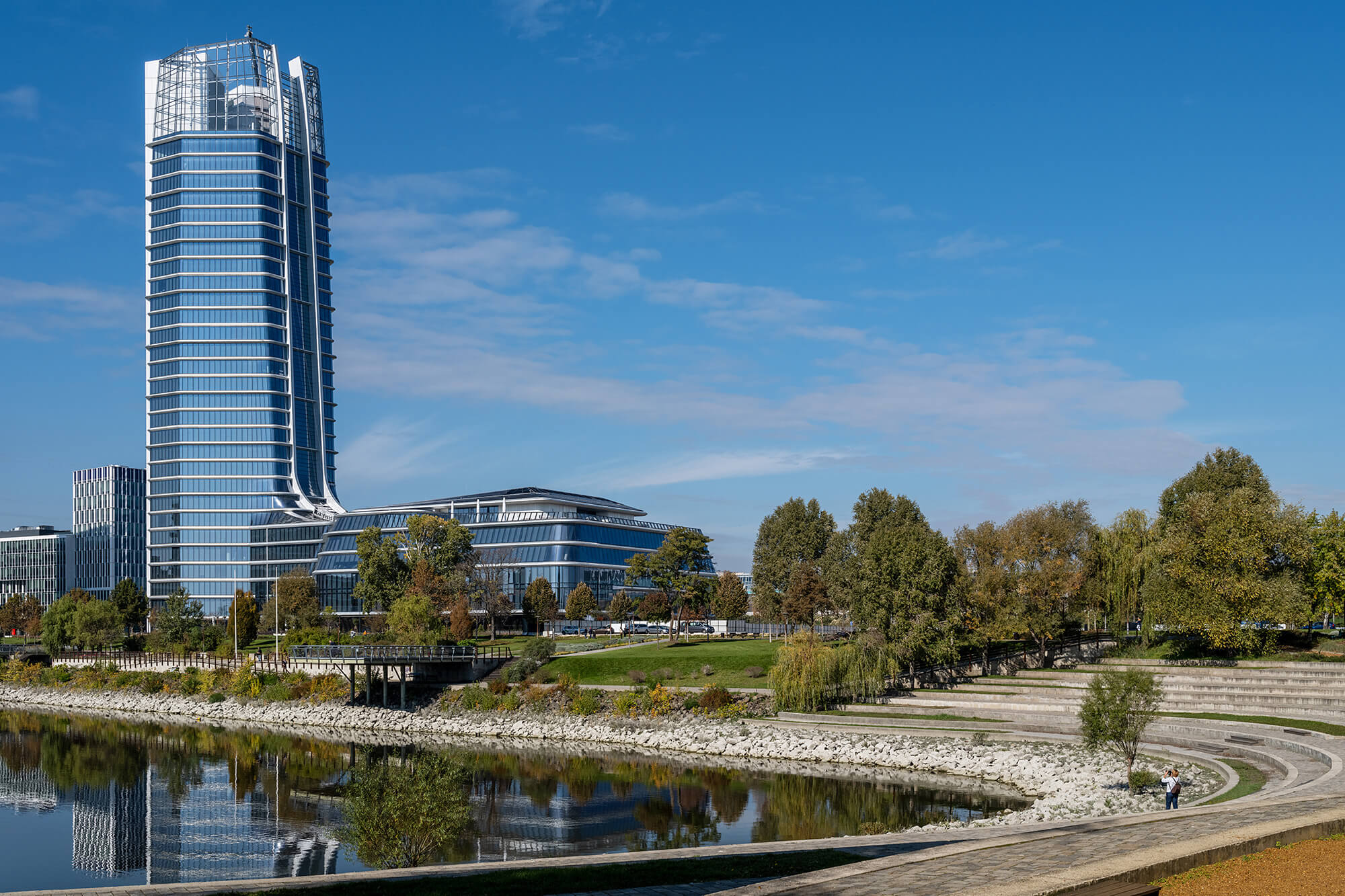MOL Campus
Location
Budapest, District XI
Construction period
2016-2018
Site area
14.800 m2
Building floor area
6.723 m2
Green area
4.557 m2
Solar panels used
900 m2
Highest point of the building
143,5 m
Category
Office buildings
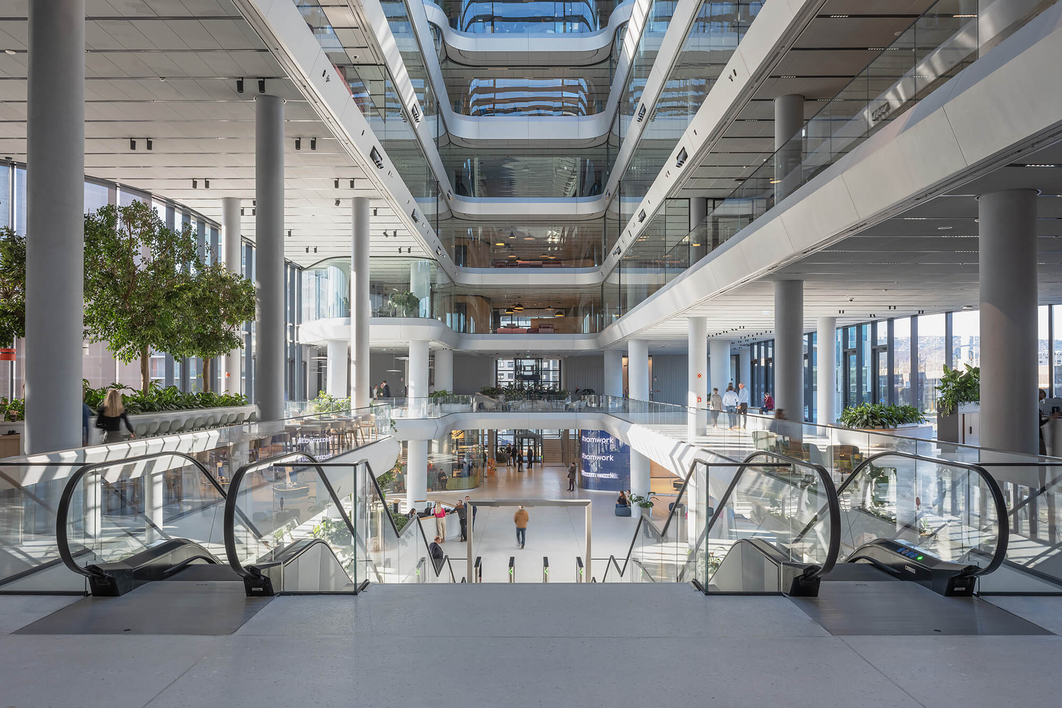

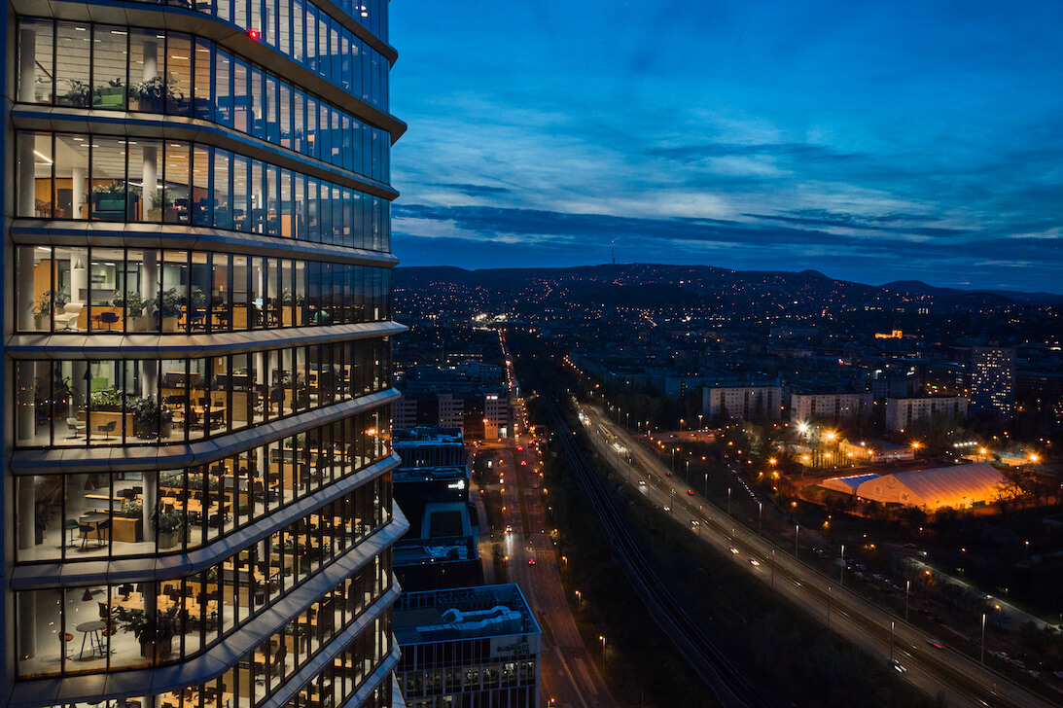
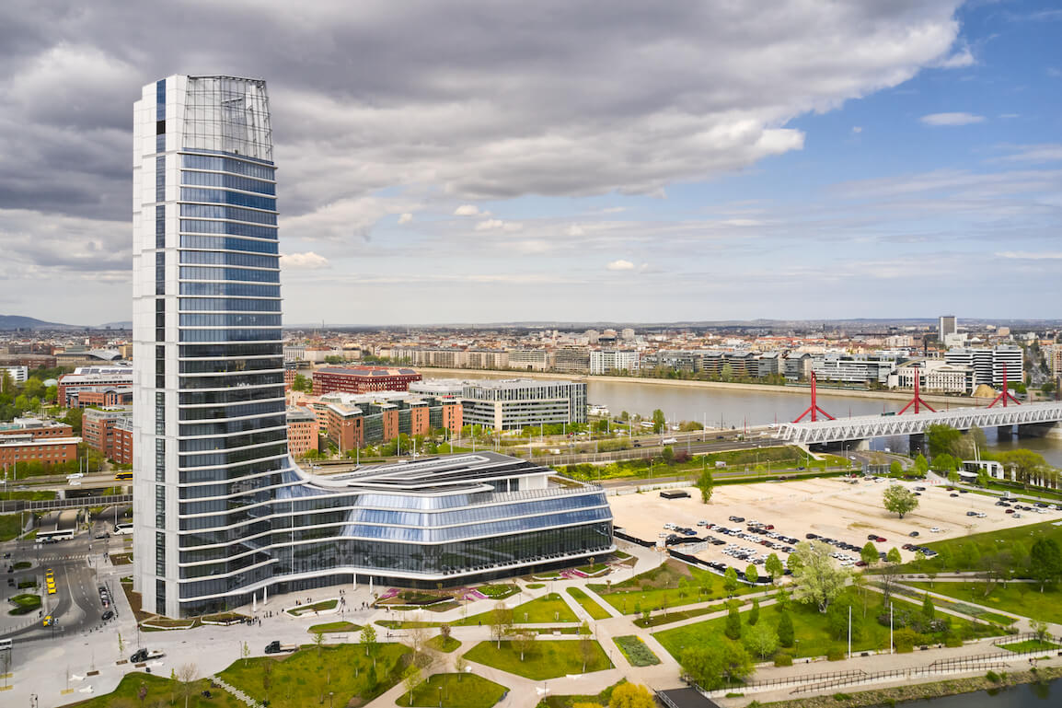

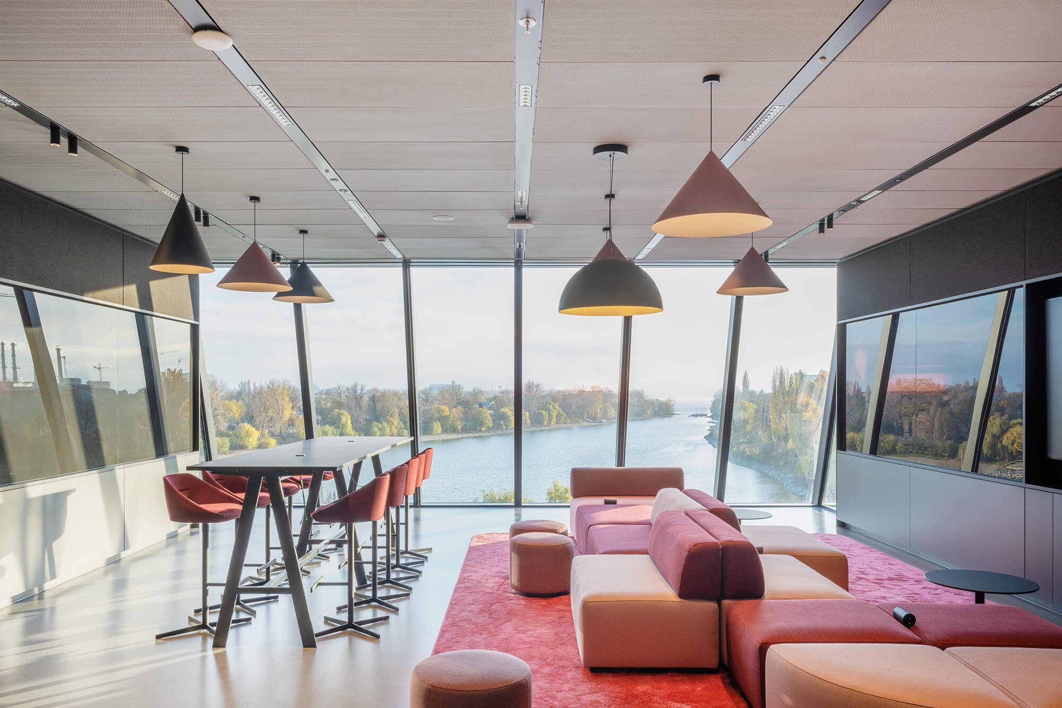

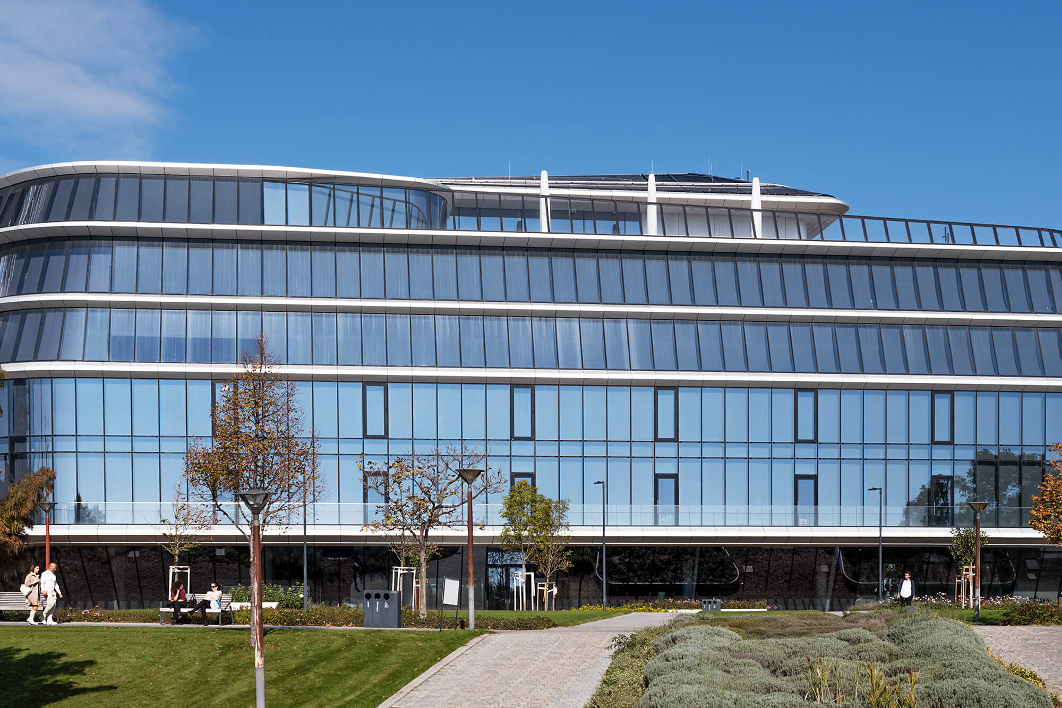
The MOL Campus is one of the iconic works of Hungarian architecture and construction. Located on the northern shore of Lágymányosi Bay, next to Kopaszi Dam and Infopark, the building complex consists of a 28-storey tower and a 5-storey podium, with its highest point at 143 metres. Its unique shape was created by interconnecting the tower and the podium, thus creating a unified, imposing campus. The form of the reinforced concrete structure is reminiscent of an upside-down champagne bottle, which fits elegantly into the surrounding urban fabric and landscaped green area.
The 86,000 m² tower block houses offices and public spaces up to a height of 120 metres, with engineering rooms and a Skydeck panoramic terrace with a huge protective canopy at the top. The building is a symbol of MOL’s strategy: it is modern, sustainable and creates a collaborative working environment for 2,500 employees. The interior design follows the Activity-Based Workplace (ABW) model, allowing for a flexible choice of working environment.
Construction began in July 2018 and was completed in December 2022. Market Építő Zrt. was the general contractor of the project. Its subsidiary, Moratus Kft., played a key role in the structural works. A number of innovative solutions were used during the works, including one of Europe’s largest and Hungary’s first automatic climbing formwork. The slab concreting works were carried out at maximum speed, every 8 days, with nearly 2,000 people working on site during the peak period.
Nearly 47,000 m² of partition walls were erected, over 25,000 m² of suspended ceilings were installed, and approximately 53,000 m² of flooring was laid. The 12,000 m² terrazzo flooring of the building surpasses the previous largest terrazzo floor of 4,000 m² at the Liszt Ferenc Academy of Music. To construct Hungary’s tallest building, the country’s tallest tower crane of 171 meters was erected. 10,800 tons of recycled steel was used for the structure, equivalent to the amount used for the Eiffel Tower in Paris.
The sustainability solutions of the building are exemplary. About 40% of its annual cooling and heating energy requirements are covered by 310 more than 30 kilometre long ground source and heat pump system, while the 900 m² of solar panels on the roof save 5-6% of the annual electricity consumption, with the remaining amount being purchased from 100% green energy sources. 98% of construction waste was recycled, and more than 23% of the materials used came from recycled sources.

