M12 OTP Office Building
Location
Budapest XIII. district (Angyalföld)
Construction period
2018-2022
Usable floor area
85 000 m2
Concrete consumption
50 000 m3
Drywalls
48 000 m2
Number of parking places
878
Number of plants and shrubs
42 500
Category
Office buildings
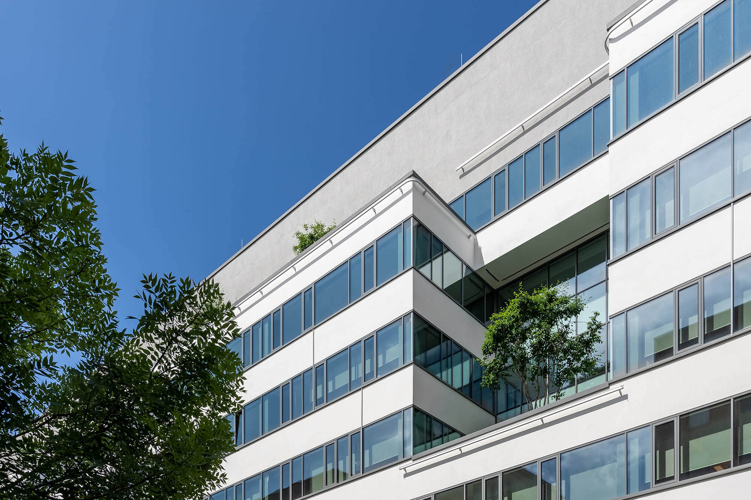
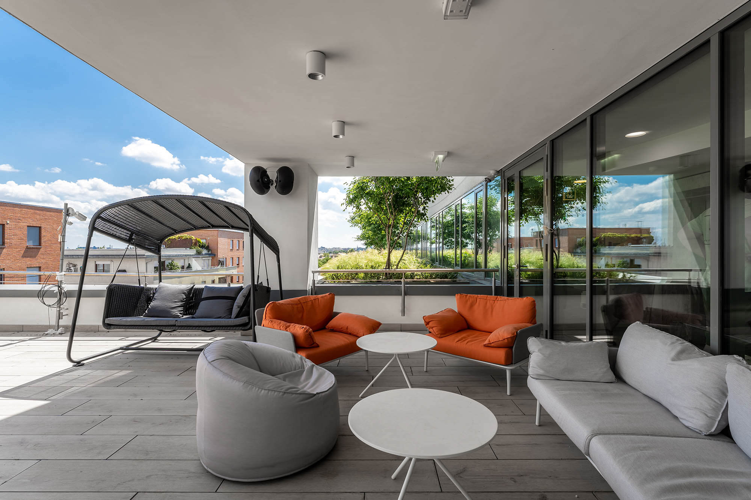
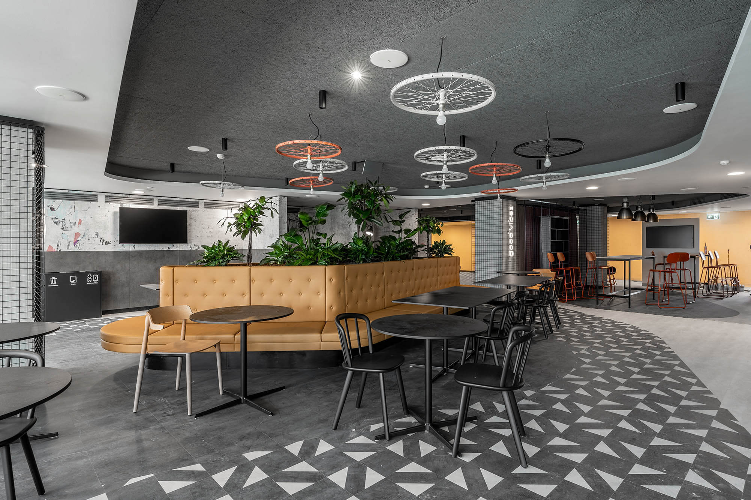
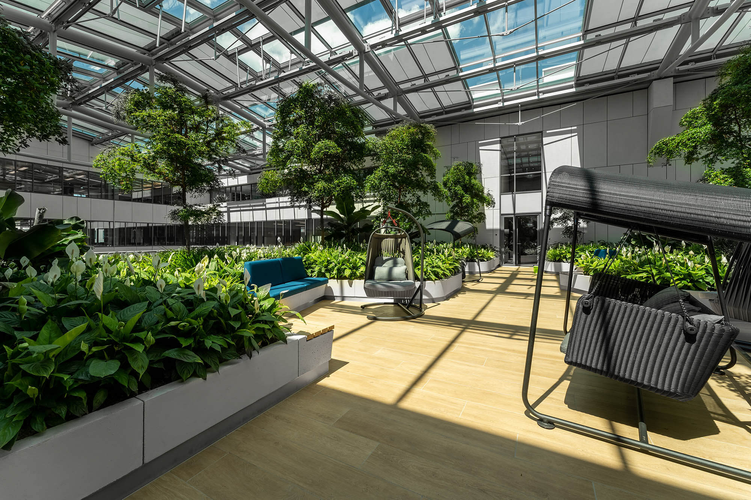
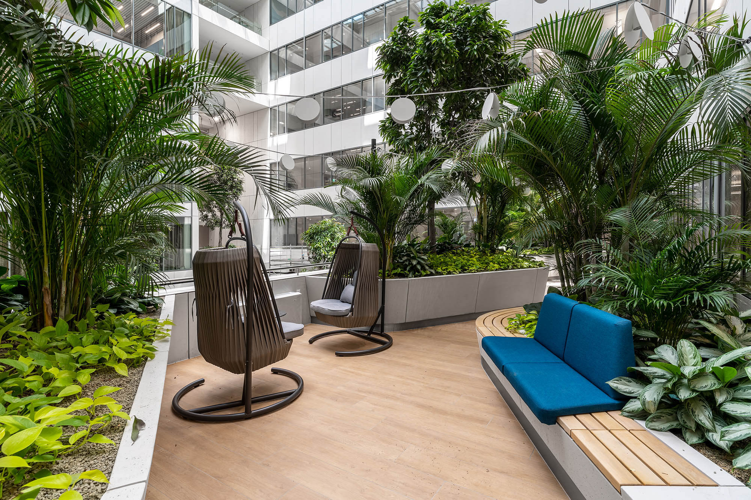
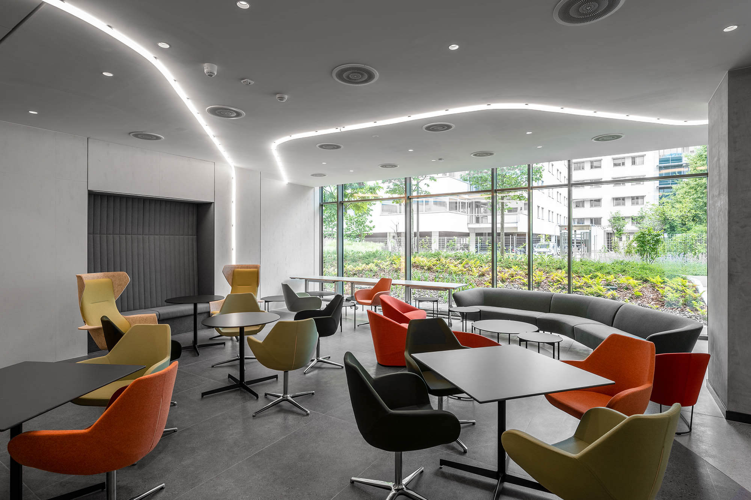
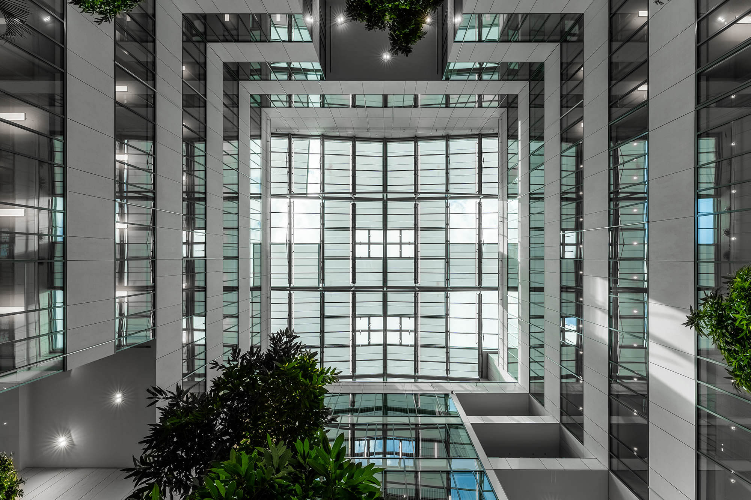
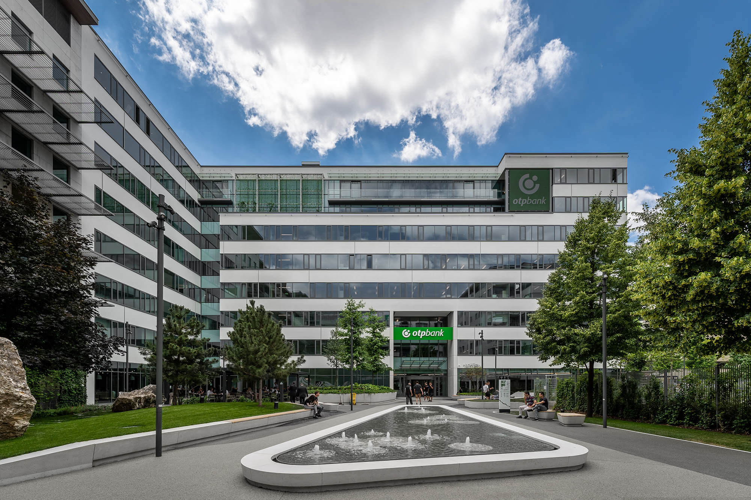
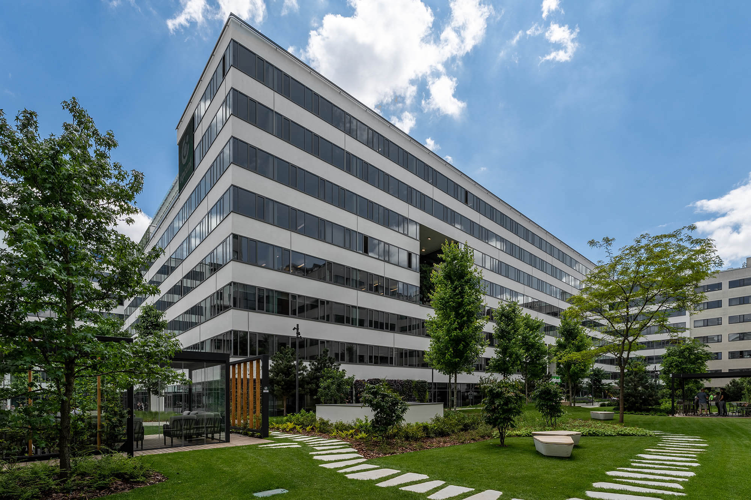
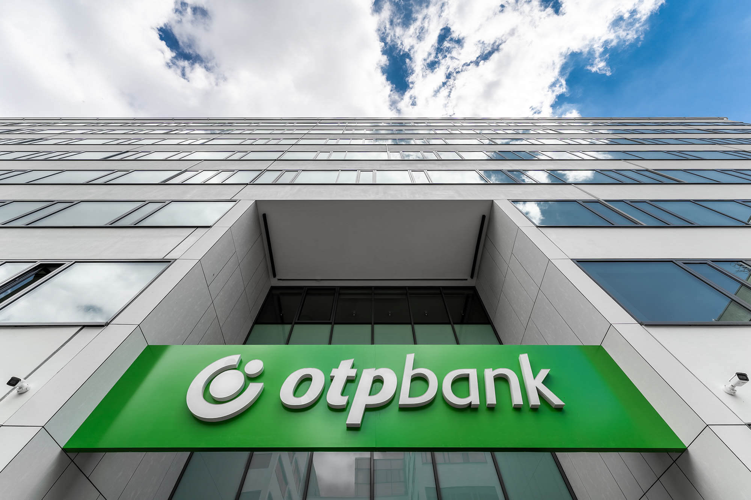
Building a large office complex involves numerous pitfalls, as it is easy to fall into one of two extremes: either the building is too self-serving at the expense of function or losing the essence of architecture in rigid adherence to functionality.
OTP Bank’s new office building has found a delicate balance between these extremes. It aimed to be nothing more than a workplace where employees could perform their daily activities in natural workspaces. Thus, the new headquarters was born, unifying previously scattered smaller offices into one location. This significant step required time. The preparation, design, and construction process, in which Market Építő Zrt. participated as the general contractor, took nearly five years.
The centerpiece of the internal system is the representative lobby, which opens directly into one of the atriums that extend to the full height of the building. This is followed by the other atrium, and between the two there is a so-called meeting tower, which breaks with the regular ribbon window design seen throughout the interior, instead featuring a continuous glass surface.

