Hotel Vision Budapest
Location
Budapest, District V
Total gross floor area
10.250 m2
Net useful floor area
8.350 m2
Category
Hotels
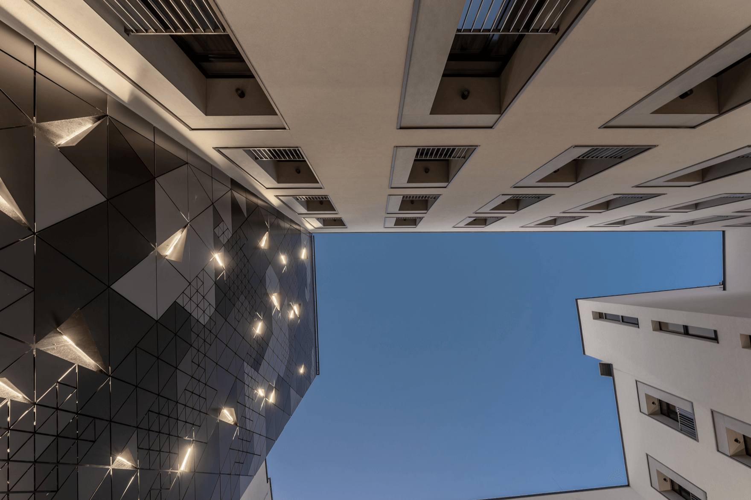
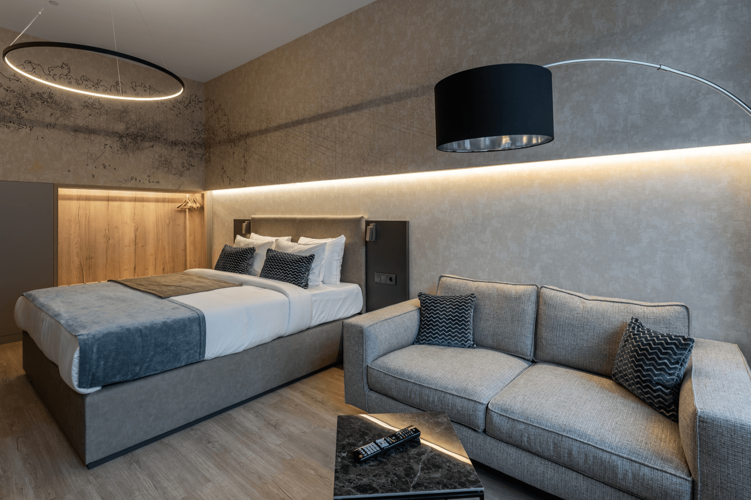
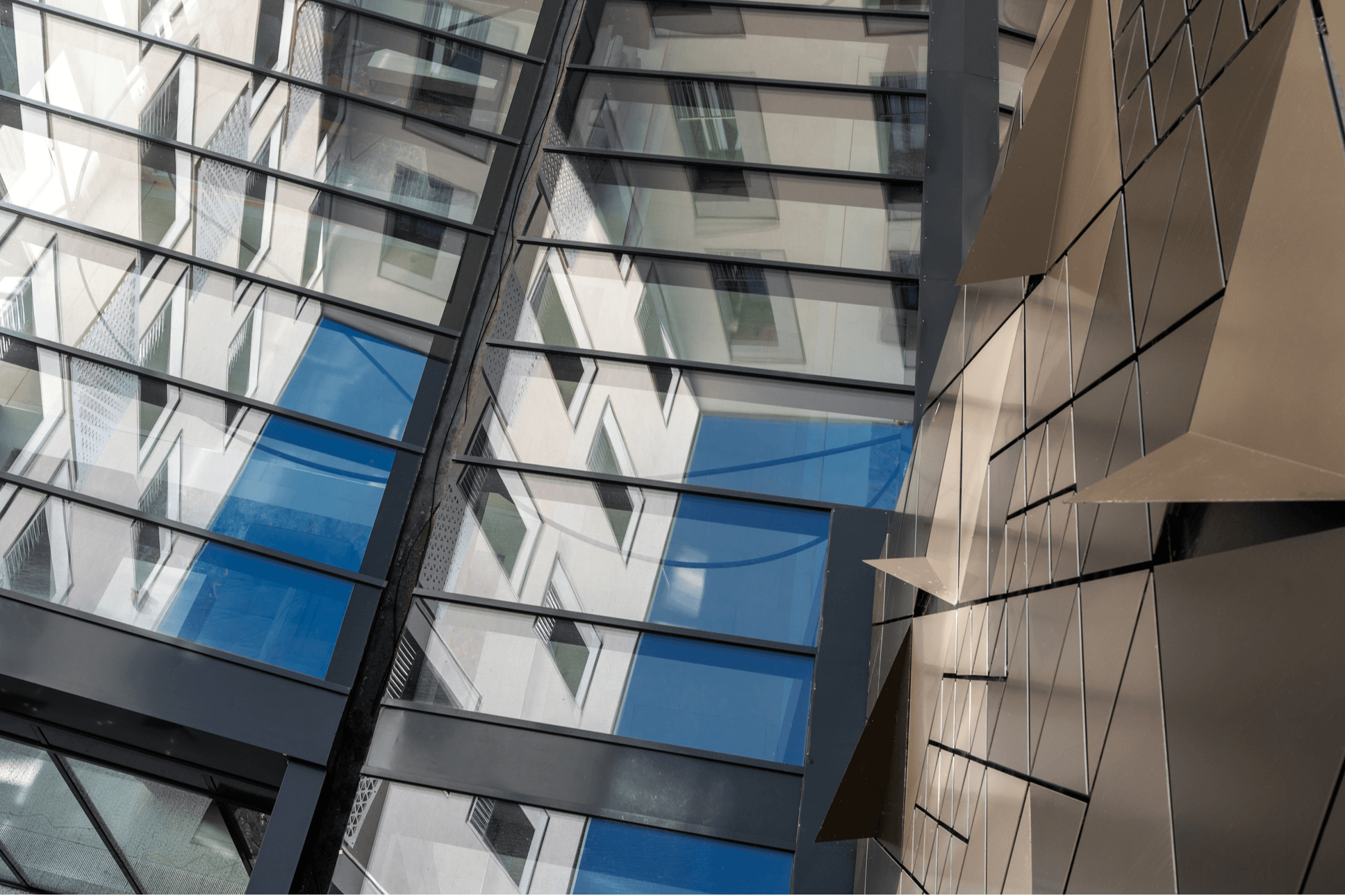
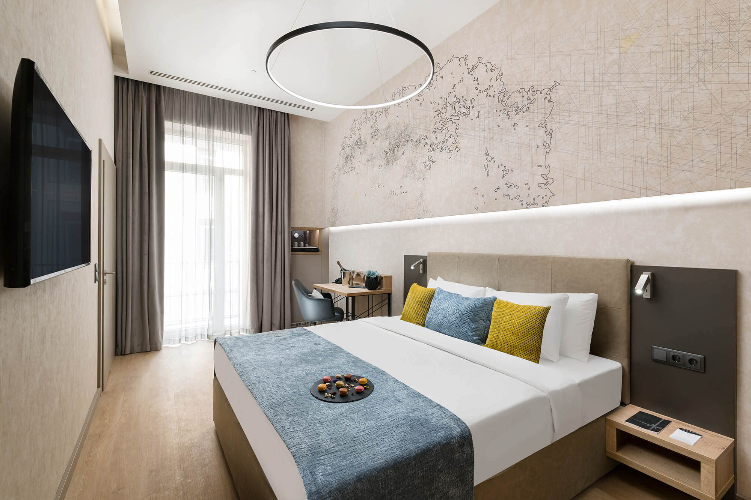
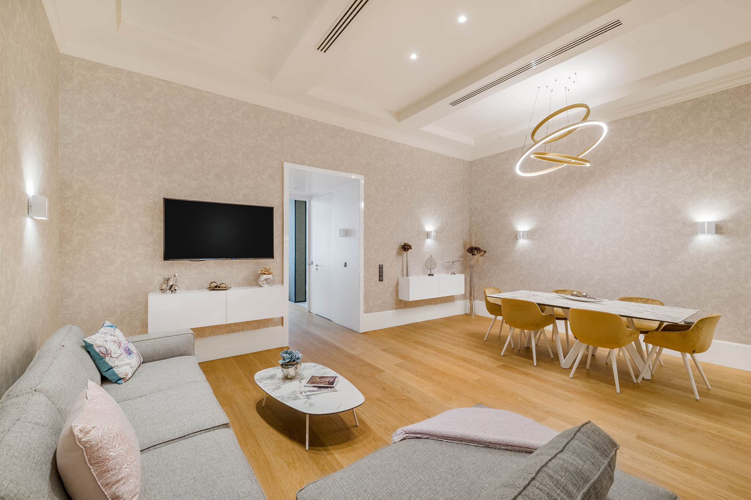
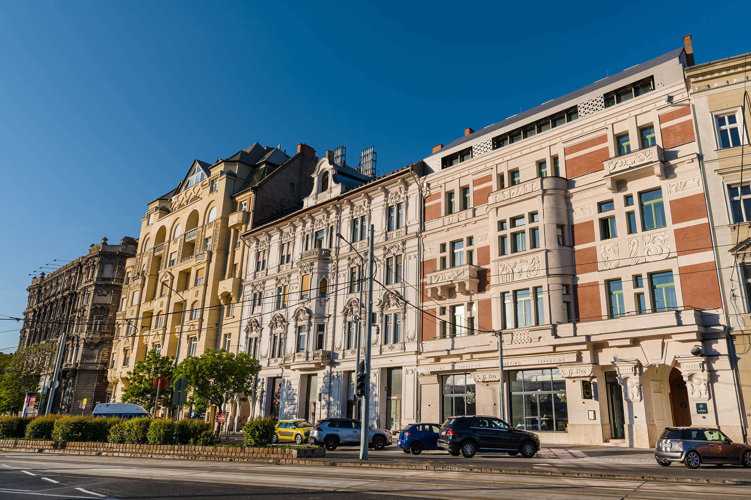
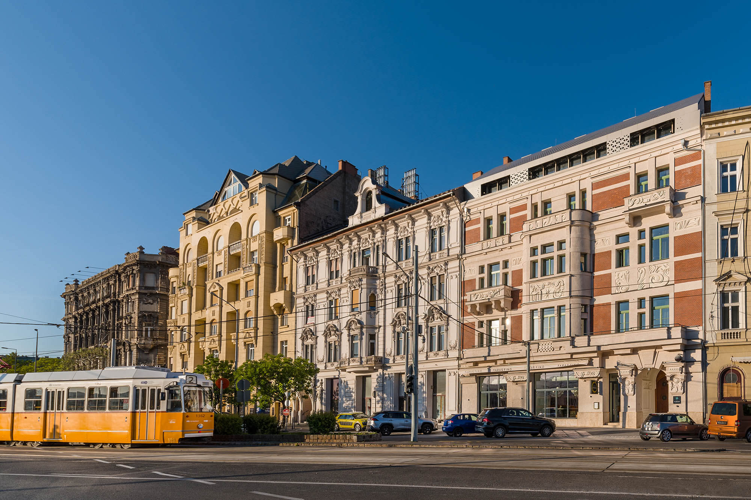
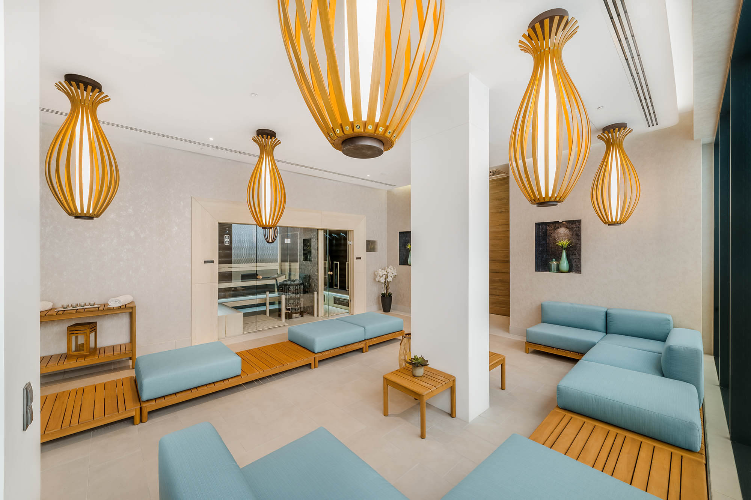
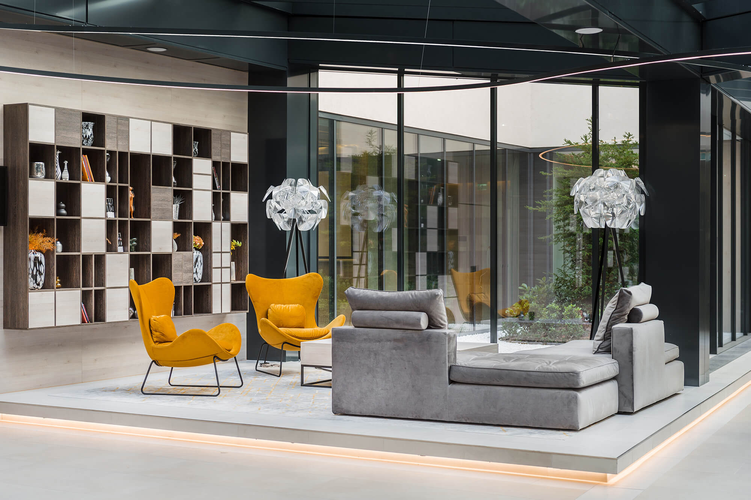
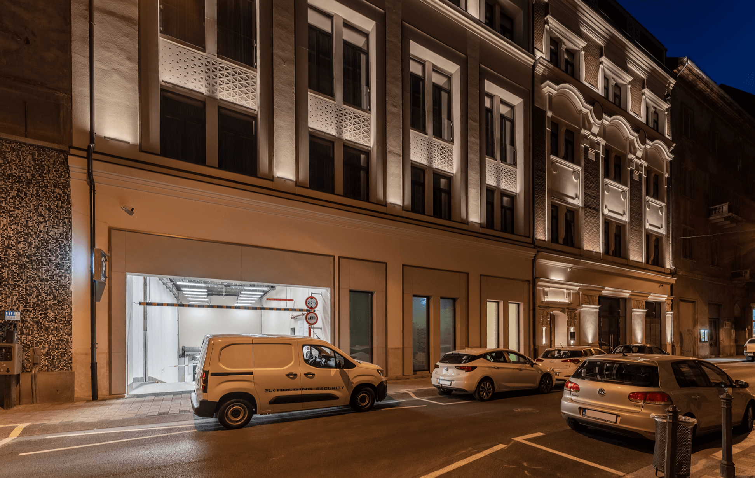
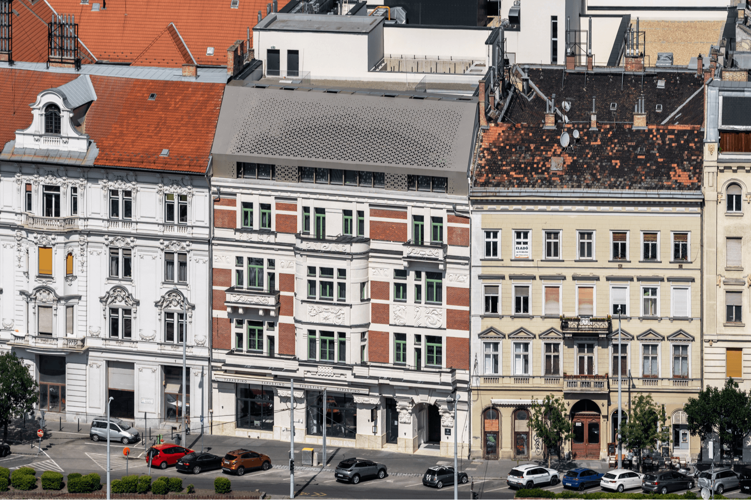
In the heart of Budapest, within the historic city walls, on the World Heritage-protected Belgrád rakpart, stands the only boutique hotel on the Pest embankment, the four-star Vision Hotel Budapest, which was built by Market Építő Zrt. between 2016 and 2020. With its minimalist rooms, sophisticated elegance, spacious suites and modern, industrial-style communal areas, the hotel exudes a special atmosphere, while blending in perfectly with the patinated architectural environment of the Danube embankment.
The Vision Hotel was created by combining three separate buildings: the Art Nouveau residential building at 24 Belgrád rakpart, designed by József Riva in 1907, consisting of two blocks of apartments on different levels, and the long-disused youth centre on Molnár utca. The original U-shaped apartment building thus took on the form of an enclosed courtyard, preserving the façades opening onto the two streets – on the quay side with the original clinker brickwork and stylised Art Nouveau ornamentation, and on Molnár Street with a modern design.
In the design of the interior spaces, the initial Art Nouveau-Orientalist ideas were gradually combined with minimalist and industrial lines, resulting in the hotel’s sophisticated, clean-cut yet distinctive interior. From the Belgrade quay, next to the Spanish-designed Tapas Fino restaurant with its huge glass portal, we enter the foyer through the original wooden wrought-iron gate, where the remaining arches and wall mirrors hint at the original ornamentation of the building. From here, the lobby opens onto an atrium-style courtyard, which serves as both a living room-style café and reception area, with four small gardens in the centre symbolising the five classical elements: water, air, fire, earth and metal.
During the design of the 82 rooms and 9 luxury suites, special attention was paid to the bespoke design and high quality of the furniture, textiles and coverings. The clean minimalism of the superior rooms overlooking the inner courtyard, the oriental details of the deluxe and executive categories, and the generosity of the suites overlooking the Danube, measuring up to 130 m², all contribute to the hotel’s special experience. The suites are also suitable for longer stays: they are equipped with a mini-kitchen, wardrobe and separate bathroom for each bedroom. The freestanding bathtubs in the panoramic bathrooms, Muraspec wallpaper, Italian designer furniture, marble-effect surfaces and rich textures enhance the feeling of luxury.
Vision Hotel Budapest is not just a hotel, but a harmonious blend of architectural heritage and modern design, uniquely combining the values of the past with the comforts of the present on the banks of the Danube.

