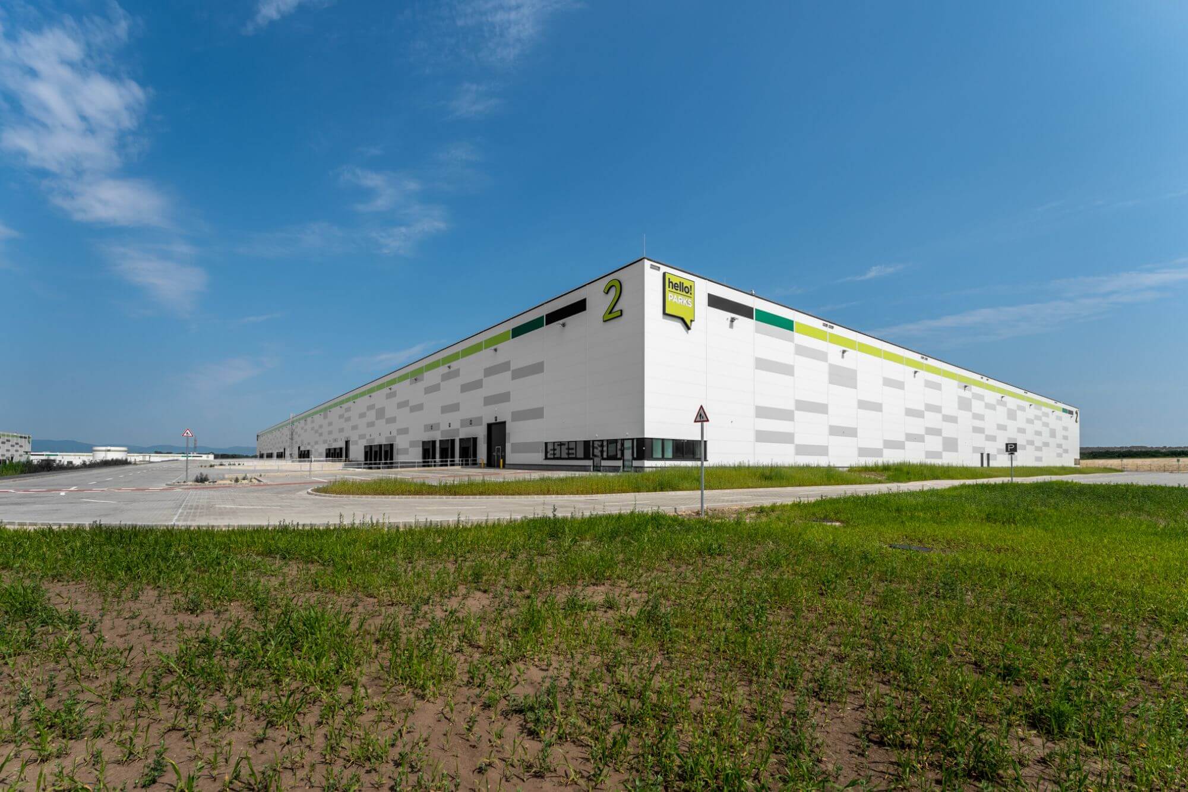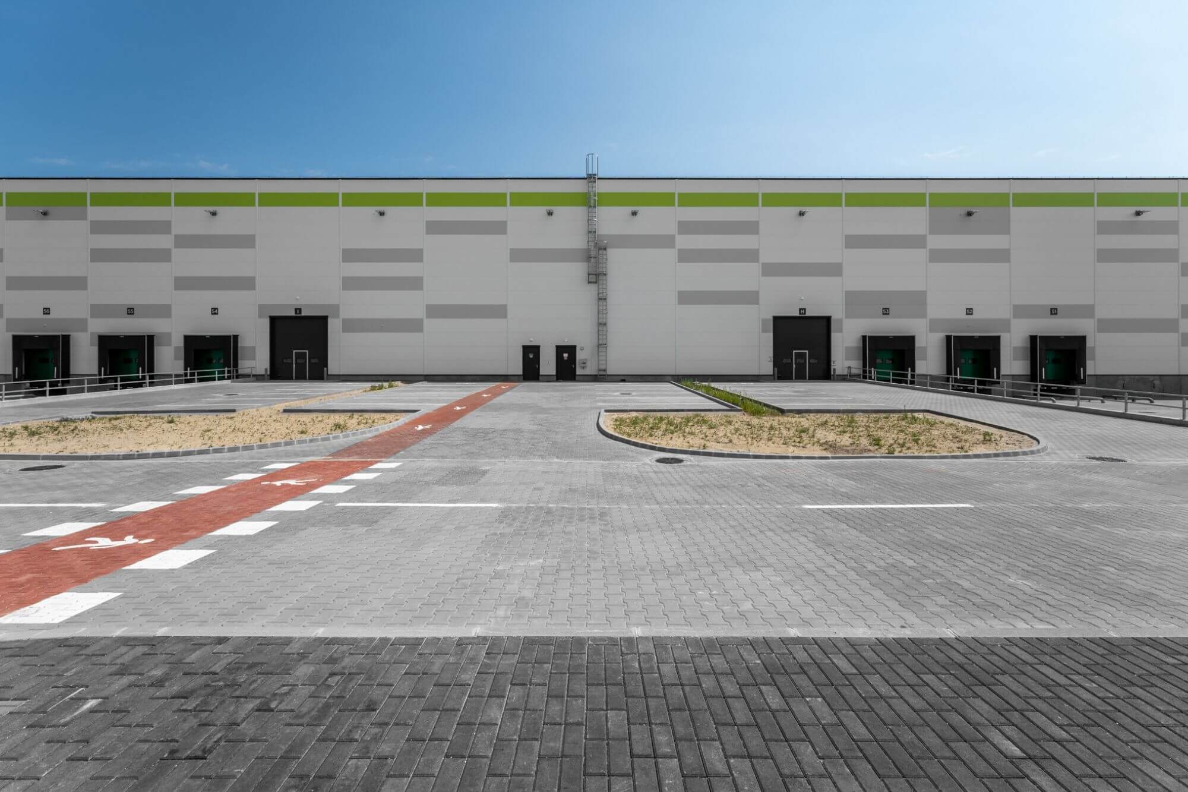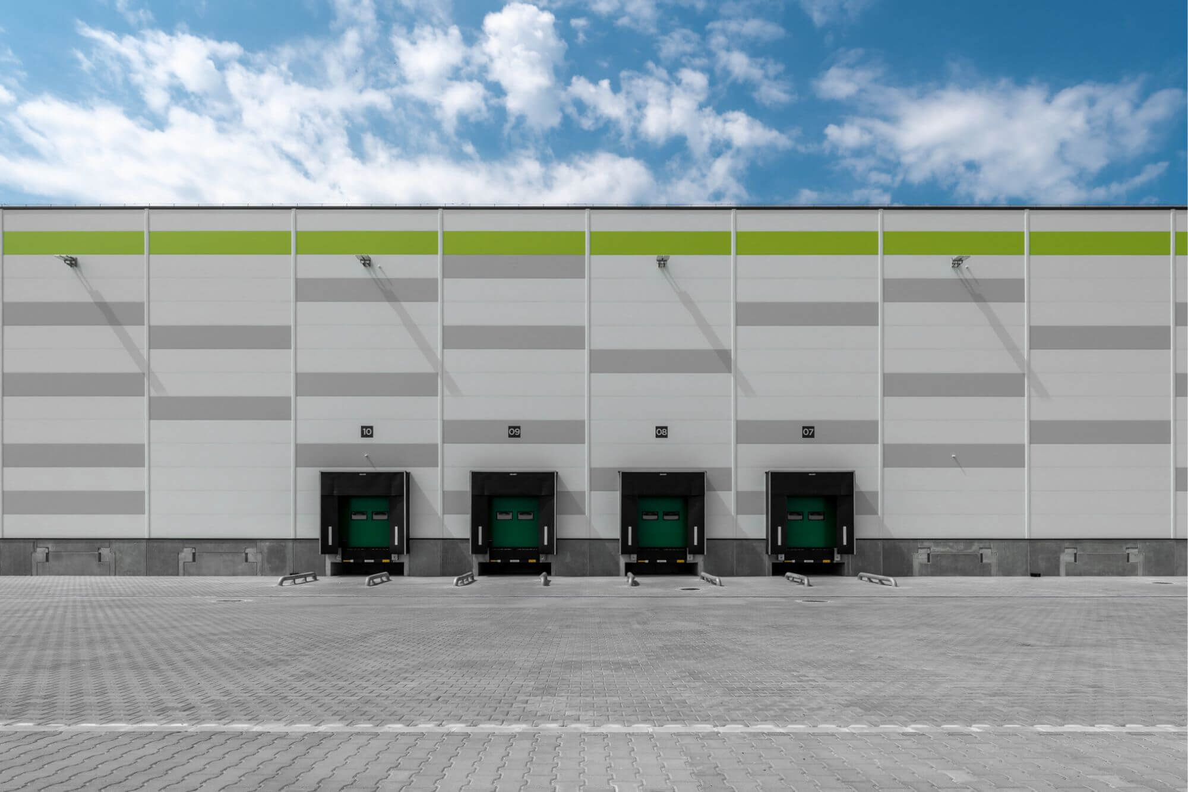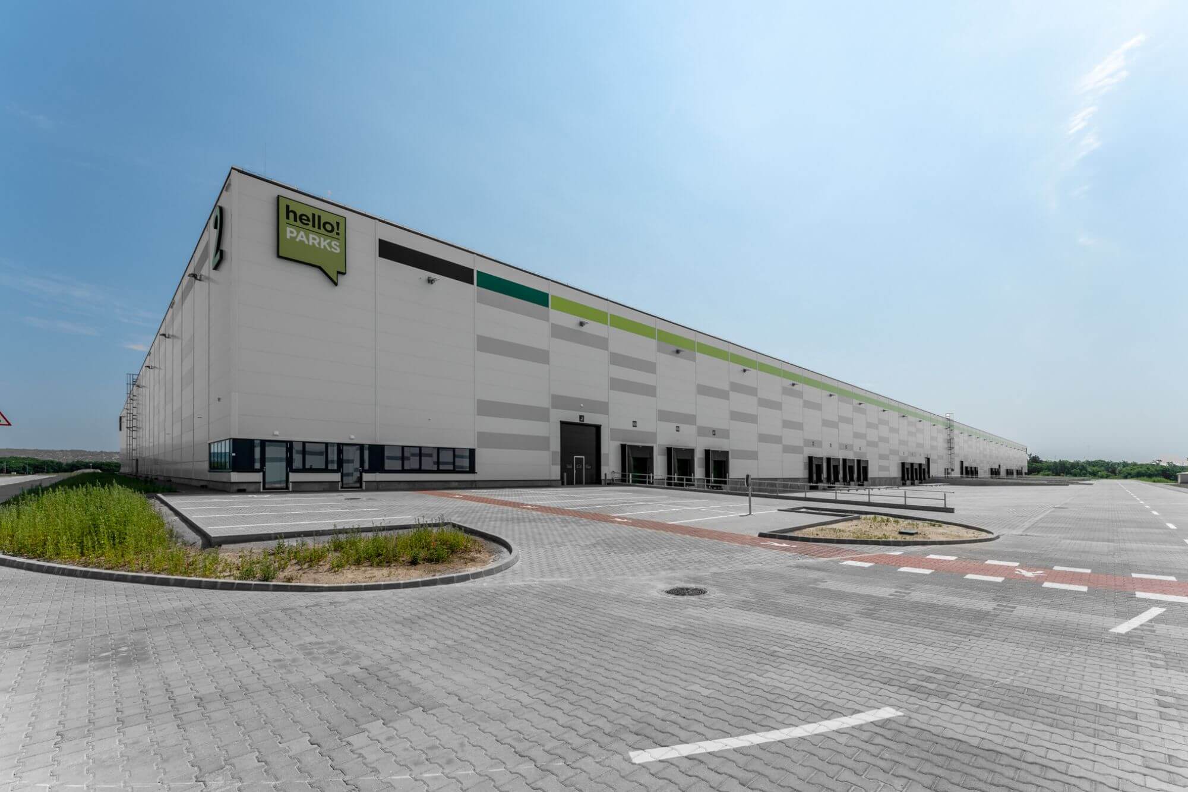HelloParks Fót FT1 warehouse
Location
Fót
Floor area
46.000 m²
Storage height
12 m
Category
Logistics facilities




The HelloParks FT1 warehouse in Fót is one of Hungary’s largest and most modern industrial and logistics centres, developed by the Futureal Group. The project was intended to provide a sustainable, energy-efficient and flexibly configurable logistics space that meets the highest industrial and environmental standards. The FT1 hall has a built-up area of 46,000 m², received its occupancy permit in June 2022 and has been operating at full capacity ever since. The building has been awarded BREEAM New Construction Excellent certification and, at the end of 2024, it also met the EU Taxonomy sustainability requirements, making it the first industrial building in Hungary to achieve this level.
As general contractor, Market Építő Zrt. oversaw the entire implementation of the project – from earthworks and site levelling to the construction of monolithic reinforced-concrete foundations and columns. The erection of the steel structure of the hall, installation of its roof and façade cladding, and fit-out of the interior spaces also fell within our scope of work, alongside the integration of technological solutions that comply with sustainability requirements.
The technical parameters of the building meet the highest industrial requirements: the load capacity of the floor is 7 t/m², the storage height is 12 m, and the number of docking gates and level gates was designed according to logistical requirements. The hall is heated by hot air blowers and the security system consists of CCTV and an access control system. As part of our sustainability solutions, we have installed LED lighting, roof lighting, a smoke extraction system and a quick response sprinkler system, all of which contribute to environmentally friendly operation.
The FT1 warehouse at HelloParks Fót stands as an outstanding example of sustainable and industrial-logistics development in Hungary. Our company’s expertise and experience ensured that the project was executed in full compliance with the highest standards of quality and sustainability. The building not only offers functional and cost-effective solutions but also sets a benchmark in environmentally conscious industrial architecture.

