Hanon Hall Building
Location
Pécs
Floor area
21.025 m2
Production area size
18.927 m2
Office size
3456 m2
Installed steel structures
70.000 kg
Built-in reinforcing steel
12.300 kg
Green area
5.740 m2
Category
Industrial facilities
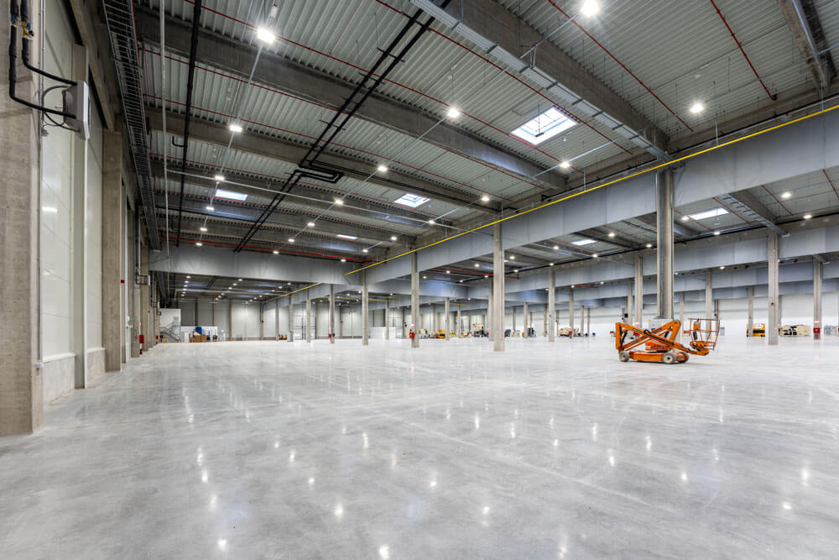
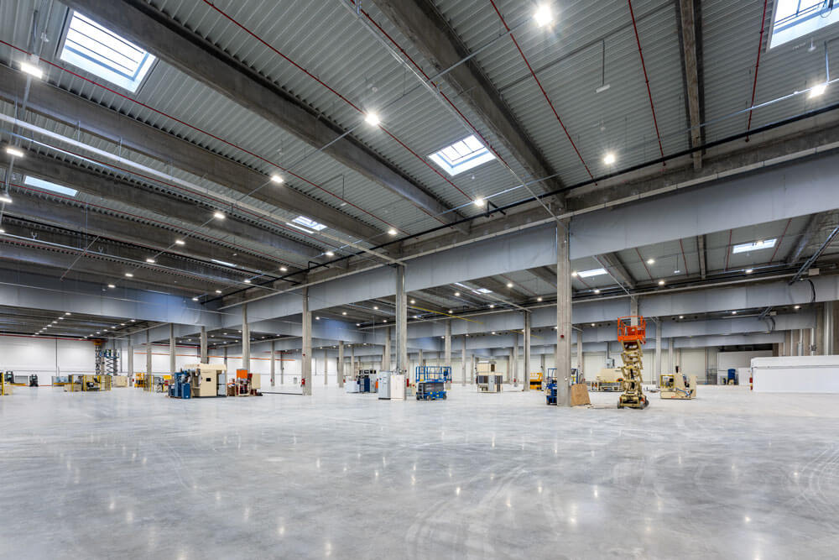
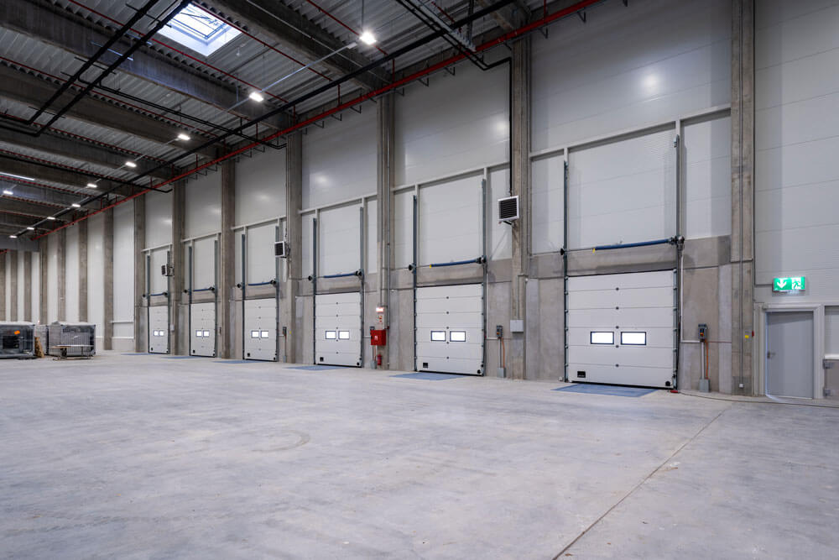
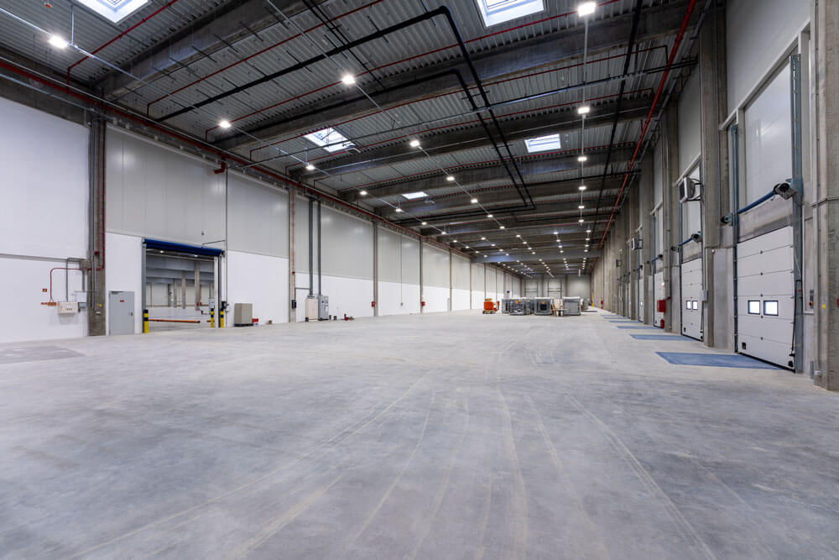
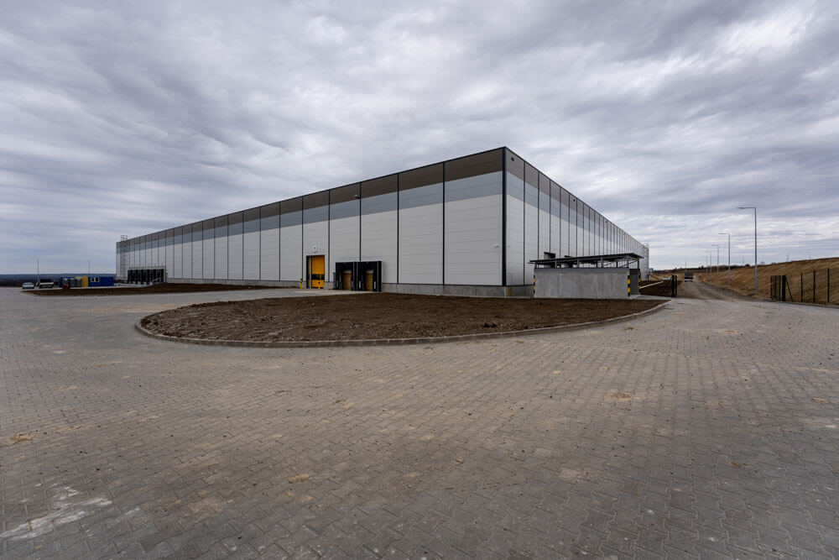
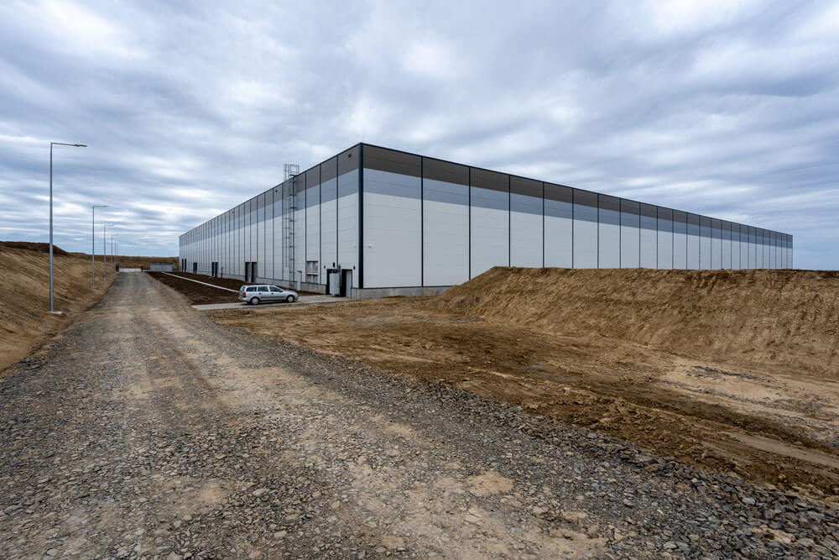
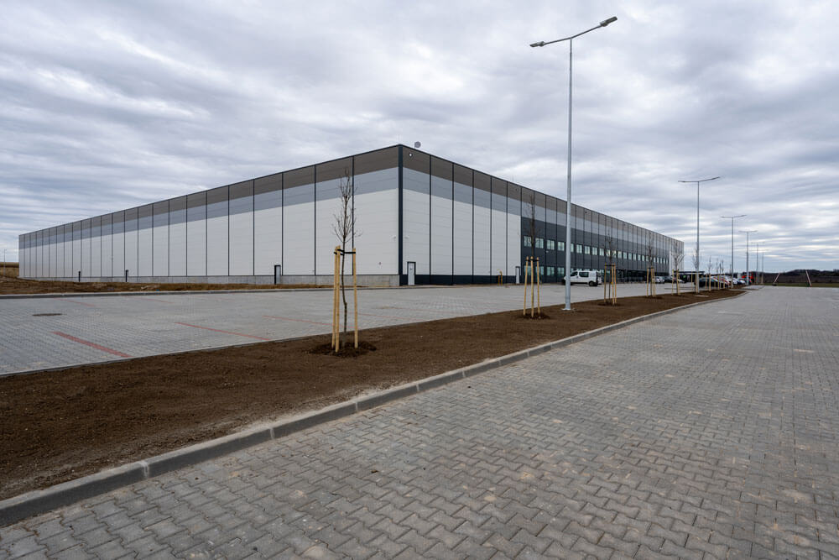
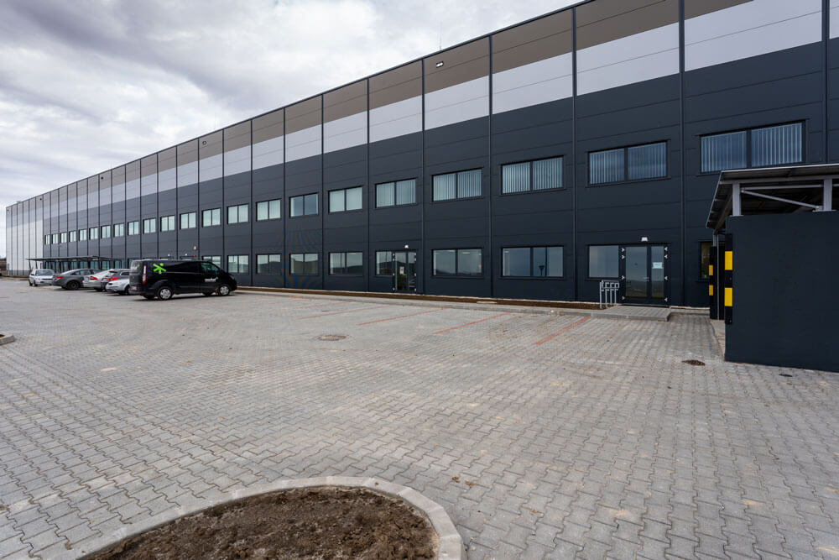
In just nine months, Market Építő Zrt. erected the new hall building in Pécs. The building is a warehouse and office building, which can also be used as a manufacturing plant, depending on the requirements. In addition to the main hall building, a gatehouse was constructed, along with a covered communal and hazardous‑waste storage facility, a sprinkler machinery house and tank, a stormwater retention basin, covered bicycle shelters, as well as surrounding paved roadways and car parks.
Construction started with rough land levelling, followed by required subgrade load-bearing capacity using hydraulic binder stabilisation. This was followed by the foundation works and then the installation of precast reinforced concrete elements to serve as the main structural frame of the building. At the same time, work started on the steel structures to provide the rigidity of the building. Once these were in place, the roof was covered with trapezoidal sheets and insulated. The installation of the precast reinforced concrete structural elements was completed with the installation of the plinth elements, followed by the cladding of the building with sandwich panels.
Once the façade cladding was in place, windows and doors were installed, achieving a draft‑ and leak‑free condition. This prepared the site for the most significant phase: preparatory works for the industrial floor installation and specialist trades in the office area. With the bedding layer of the industrial floor completed, electrical, mechanical and dry‑construction works could proceed concurrently. Afterwards, focus shifted to finishing the office area with its specialist trades, and external utilities and road‑building works

