Duna Aréna
Location
Budapest, District XIII.
Completion
2015-2017
Floor area
30 000 m2
Height
44 m
Permanent capacity
6000 people
Roof structure size
15 000 m2
Number of piles used
2300 pcs
Category
Sports facilities
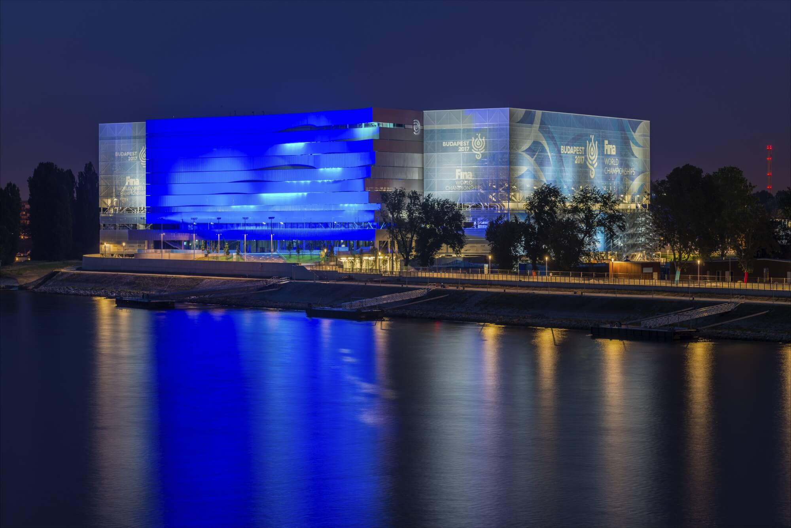
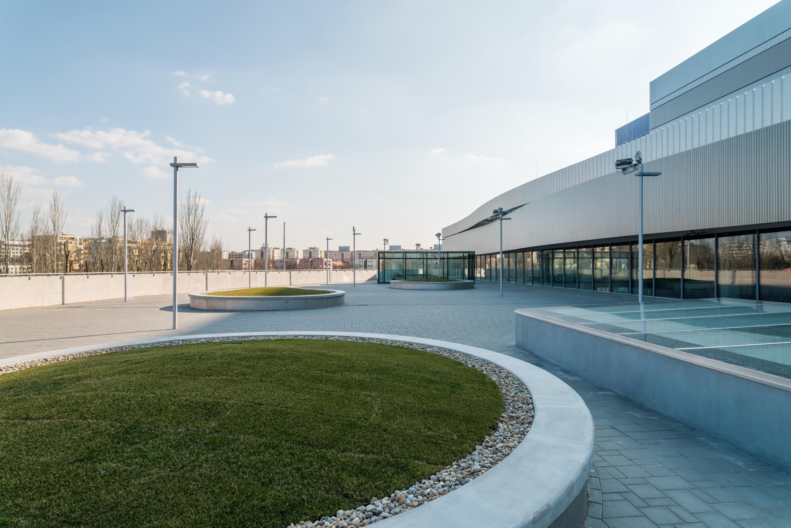
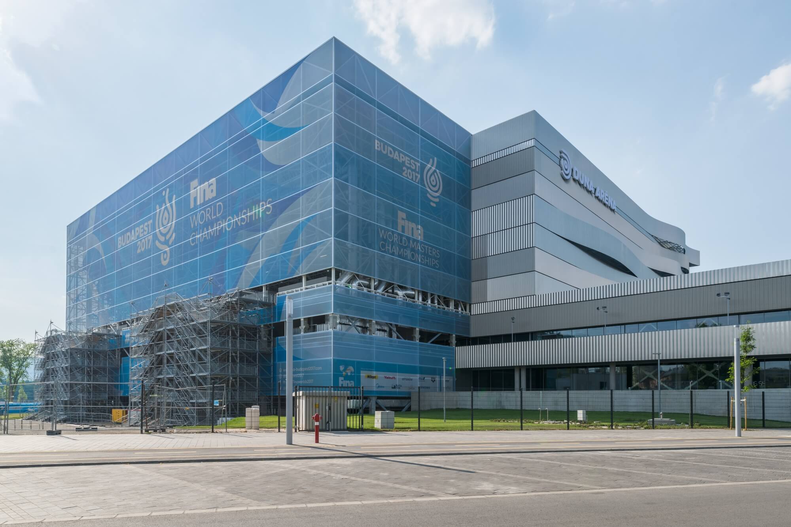
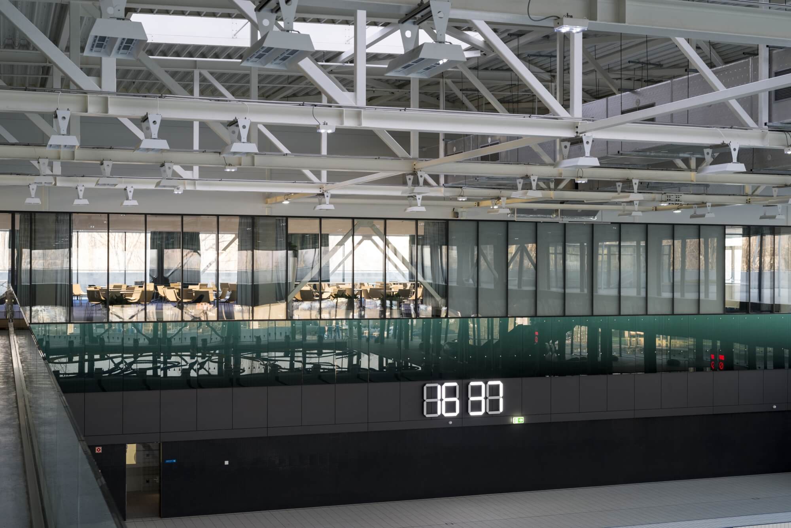
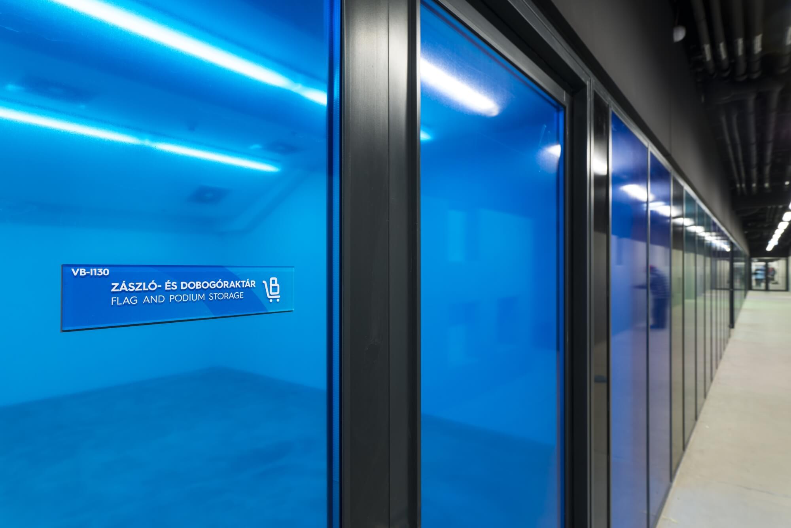
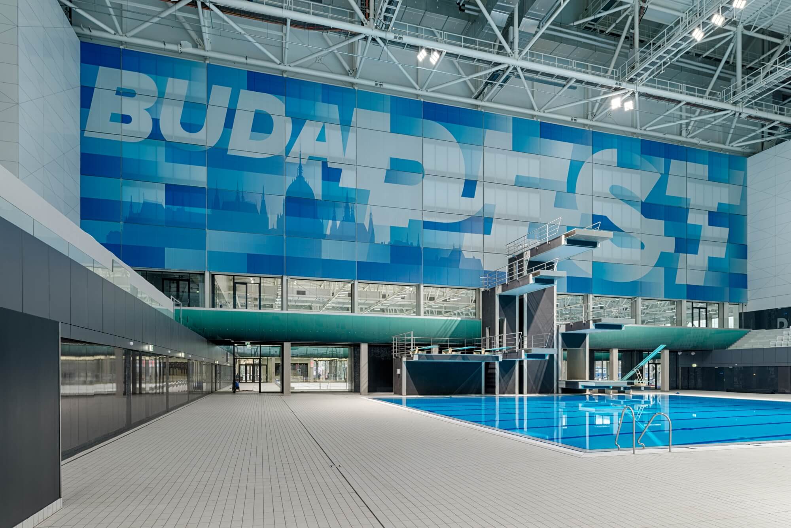
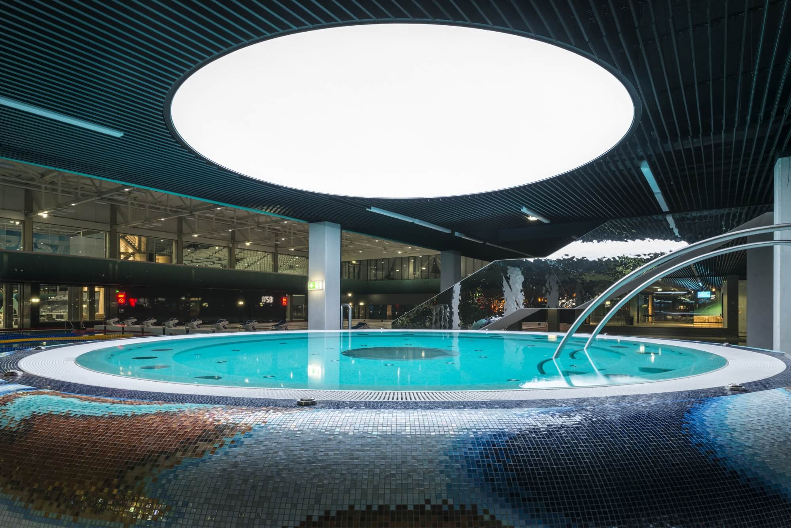
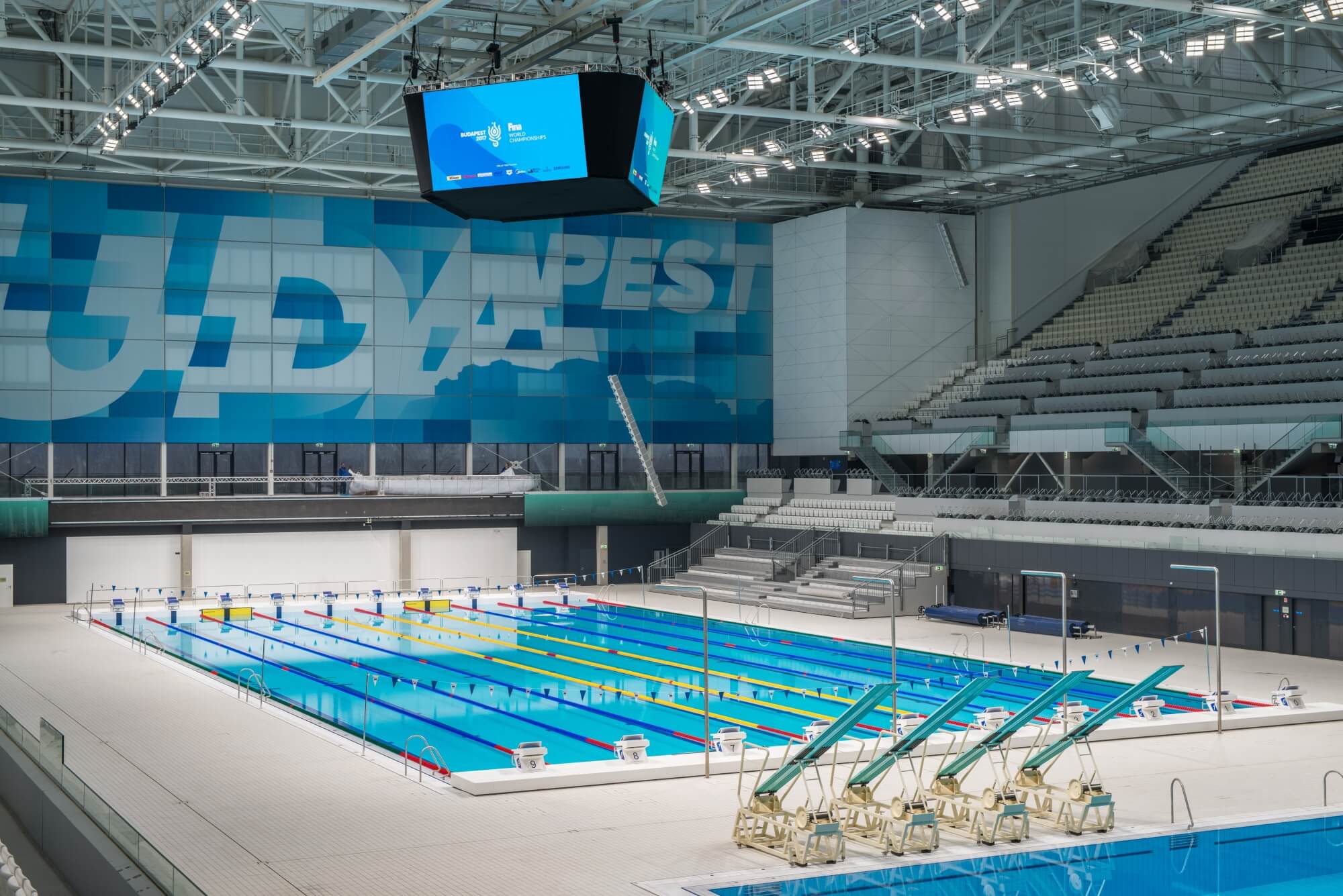
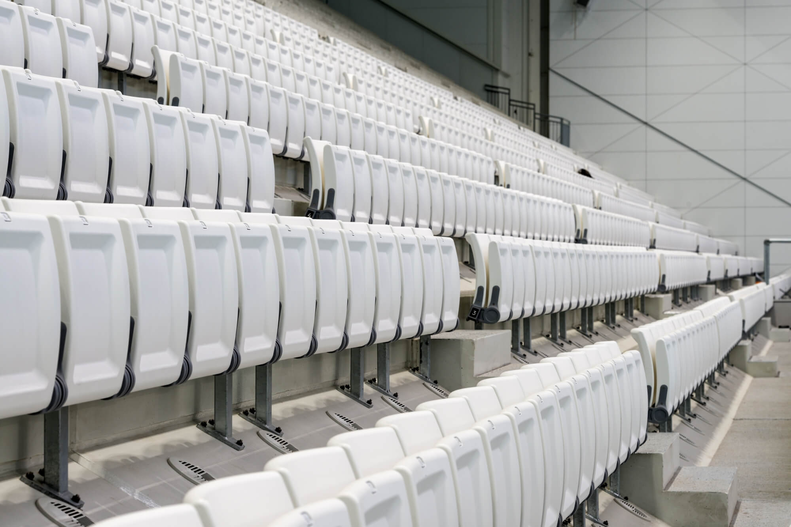
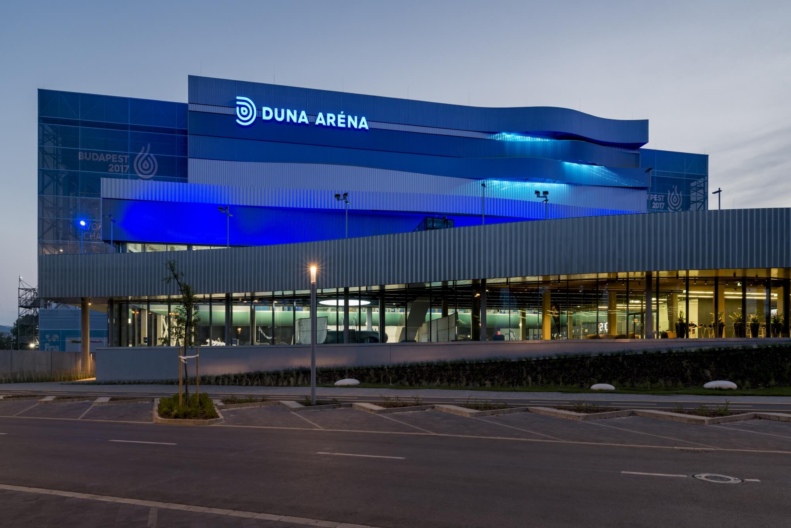
The Duna Arena was completed in just 14 months as the central venue for the 2017 FINA Swimming World Championships. The project was realized with exemplary speed and high technical standards, creating a facility that is sustainable in the long term, multifunctional, and holds significant urban development importance. The construction was carried out by Market Építő Zrt.
The five-story sports complex, with overall dimensions of 238 x 94 meters, was able to accommodate 15,000 spectators during the World Championships – after the event, this number was reduced to 6,000 by partially dismantling the stands. The structural foundation is supported by reinforced concrete piles constructed using CFA technology, while the entire building mass is divided into four expansion units: the head building, the main building, the Danube-front main facade, and the temporary stands.
Sustainability played a key role in both design and operation. The building’s heating and cooling utilize thermal energy sourced from geothermal water, covering more than one-third of the facility’s total energy needs. This heat energy regulates the pool water temperature and supplies hot water to showers and washrooms.
The Arena is not only a venue for sporting events but also a high-standard training and research center. Youth swimming education is prioritized, with two 50-meter pools, a children’s pool, a diving pool, and a mosaic-tiled jacuzzi included in the facility. A dedicated dry warming-up area was constructed for divers, and the competition pools’ length and depth are adjustable as needed. The indoor diving tower is a unique solution. The building’s exterior appearance – with its grey, wave-like facade – visually symbolizes the Danube River and the life-giving presence of water.
To enhance visitor experience and interaction, the interior is equipped with a digital signage system consisting of 63 LCD screens and 3 LED walls. A special feature is the programmable fountain, realized based on creative designs by students from the Moholy-Nagy Művészeti Egyetem – capable of displaying various water shapes.
Although the Duna Arena was built for the World Championships, its purpose goes far beyond serving the event. The project is part of a complex urban development program supporting the growth of North Pest and the Angyalföld district.

