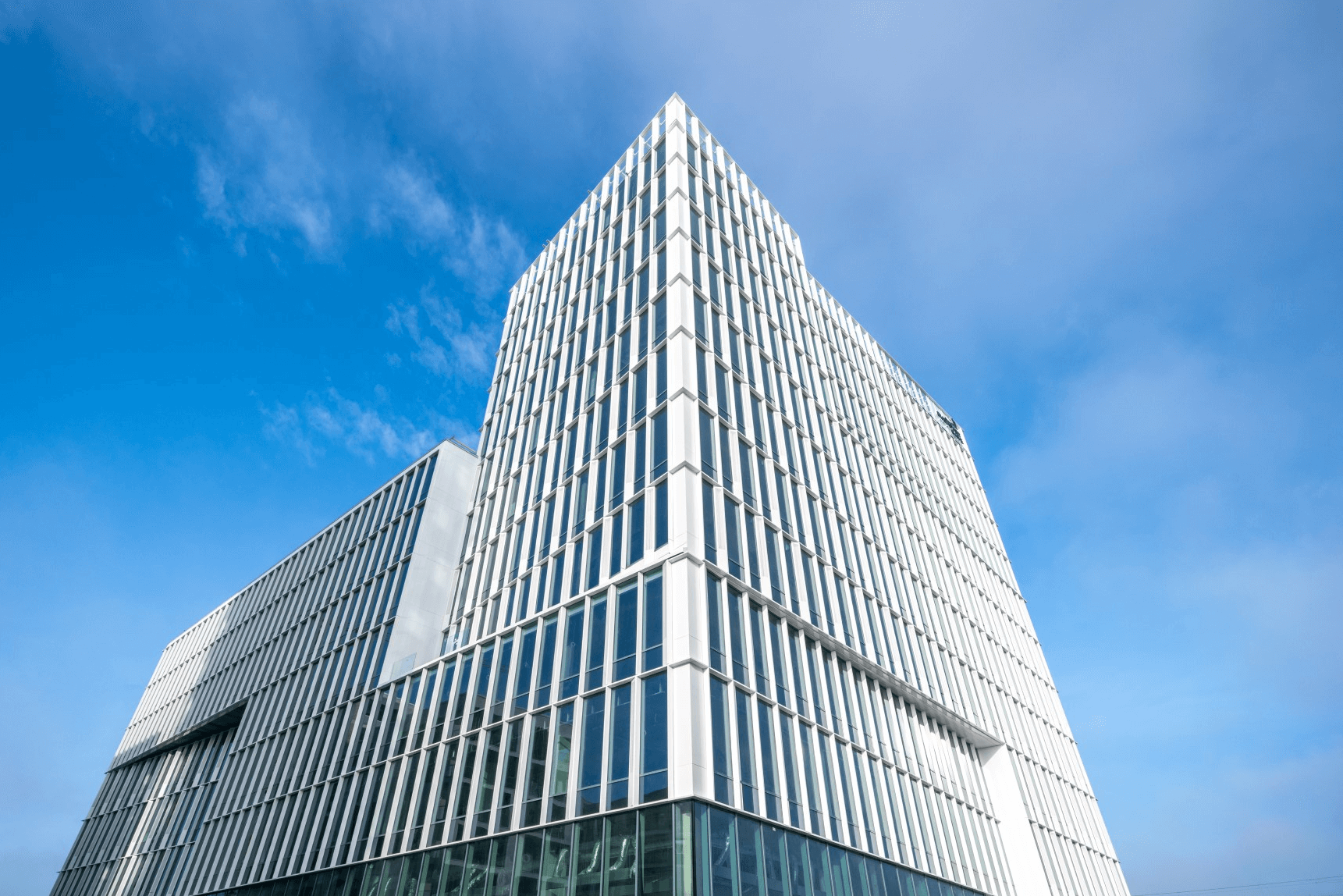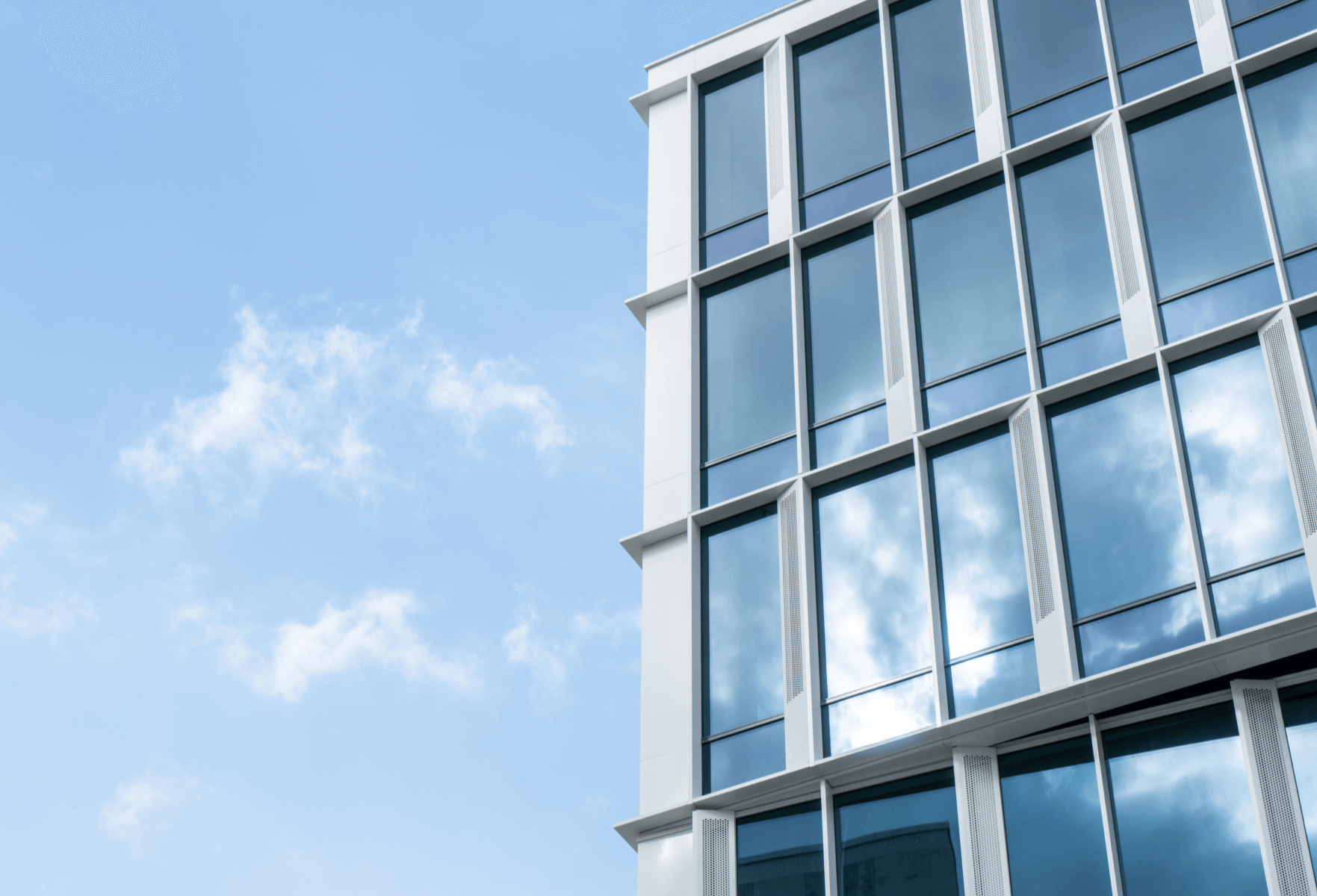BudaPart GATE Office Building
Location
Budapest, District XI
Design and implementation
2016–2020
Gross floor area
35.300 m²
Certification
LEED Gold
Number of floors
11
Commercial area
6475 m²
Designer
Stúdió’100 Architects
Category
Office buildings


The BudaPart GATE office building was developed by Property Market Kft. and constructed by Market Építő Zrt. at the access point to the newest and most complex district of the capital. It was handed over in February 2020 as the first office building of the investment project. The building offers modern office space on 11 floors, 675 m² of commercial space, as well as 4 levels of underground parking and ground floor community facilities.
The new district on the shore of Lágymányosi Bay is one of the unique attractions of Budapest. While visitors’ attention is often drawn to the 143-meter-high MOL Campus tower block, BudaPart Gate, with its independent character, modern design, and environmentally friendly technology is also a prominent feature of the district.
The building, realised from the designs of the Ybl Prize-winning Stúdió’100 Architects, embodies a contemporary, environmentally conscious approach, enriched with a range of bespoke architectural interventions. Serving as the gateway to the district, it ushers visitors into the world of BudaPart. The distinctive character of the façade is defined by planar articulations, which ensure that the building presents a shifting visual composition from different vantage points along the circulation corridor, while also ensuring ideal insolation.
Rising seven storeys, and extending to eleven in its tower element, the building exhibits a dynamic formal language that resonates with the rhythm of the surrounding road, tram, and rail traffic. The louvres framing the glazed surfaces, together with the intermittent displacements of the façade, imbue the building with a palpable sense of dynamism. This sense of movement is further articulated in the detailing: the tower volume that projects above the corner displaces outward above the second floor, while within the interior spaces, the staggered squares on the walls generate an engaging optical interplay. The slats framing the glass surfaces and the occasional shifting of the facade add a sense of momentum to the building. The dynamic nature of the façade is echoed in several places; for example, the tower section above the corner protrudes from the plane above the second floor, while inside, the shifting square design on the walls create a kind of optical illusion.
BudaPart GATE thus transcends the conventional office building, standing as a bold architectural statement that defines the character of the district, offering a rich and immersive experience both for those who work within and for passers-by.
Architectural and construction highlights
About the BudaPart project
This new-generation office building is located in the 11th district of Budapest, in a unique environment where almost half of the 54-hectare neighbourhood will be green space by the end of the development, so residents and workers there will be able to enjoy the exceptional natural features of the Kopaszi Dam and Lágymányosi Bay every day, in addition to the services and recreational opportunities offered by BudaPart.
As part of the investment, which will take approximately 10 years to complete and is currently halfway through, we plan to develop a total of 15 residential and 13 office buildings, as well as a hotel. This is expected to create nearly 3,000 apartments, 250,000 square metres of office space and approximately 15,000 square metres of commercial space, where some 25-30,000 city dwellers will be able to live and work in the near future.

