BILK Logistics Centre – J1 Warehouse Hall
Location
Budapest XXIII. district
Gross floor area
br. 20.818 m2
Useful internal height
11,5 m, 10 m
Category
Industrial facilities
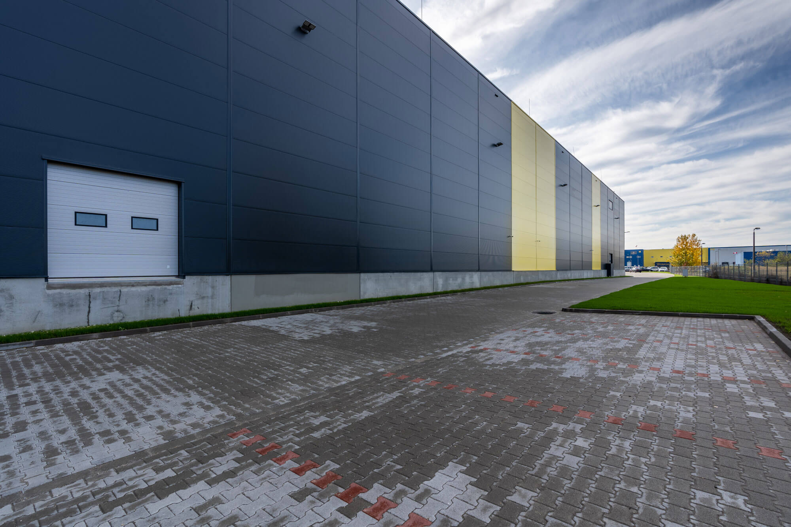
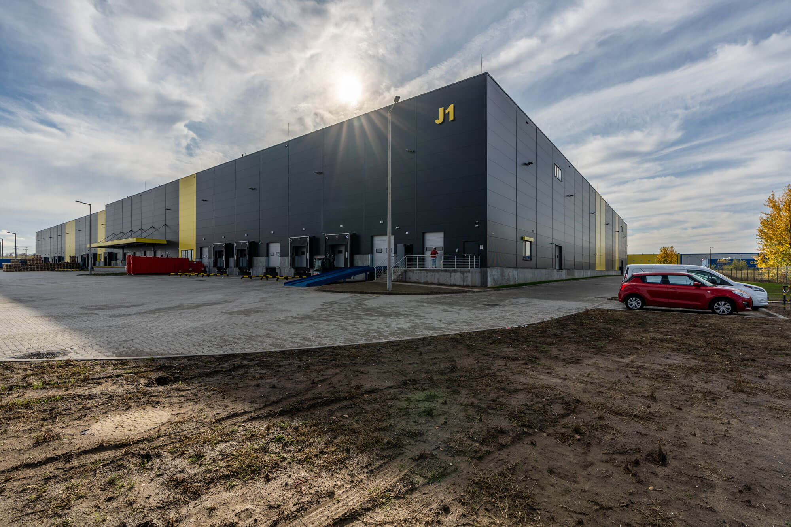
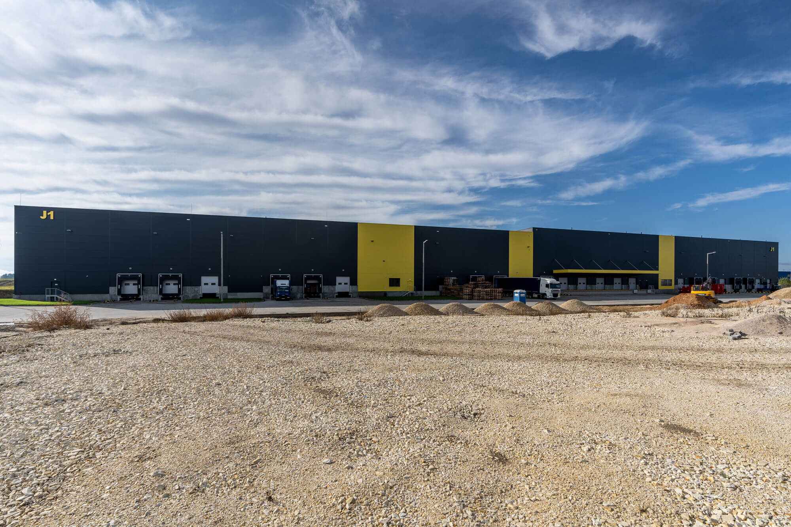
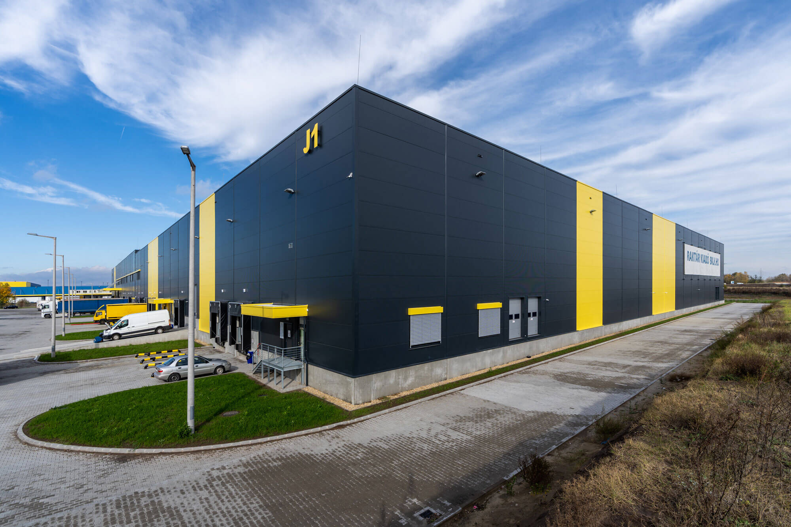
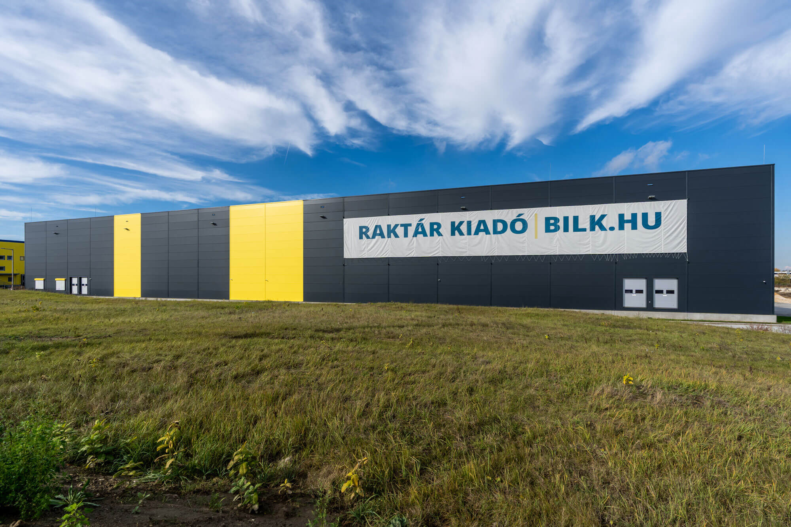
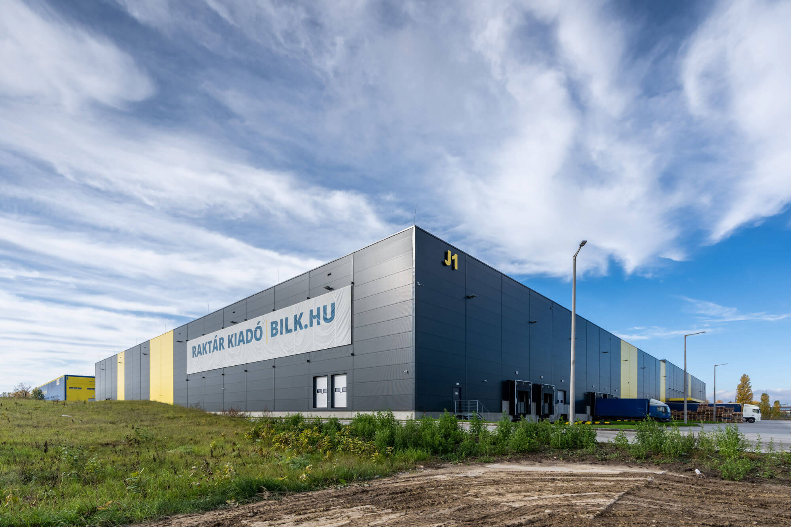
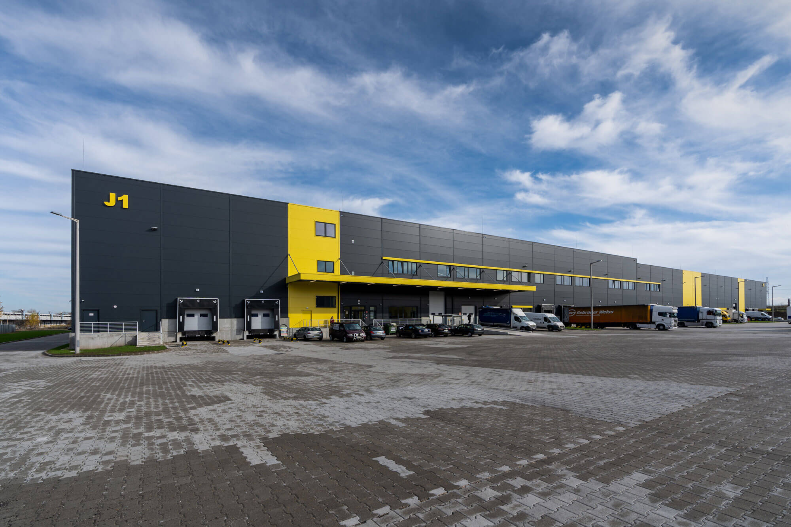
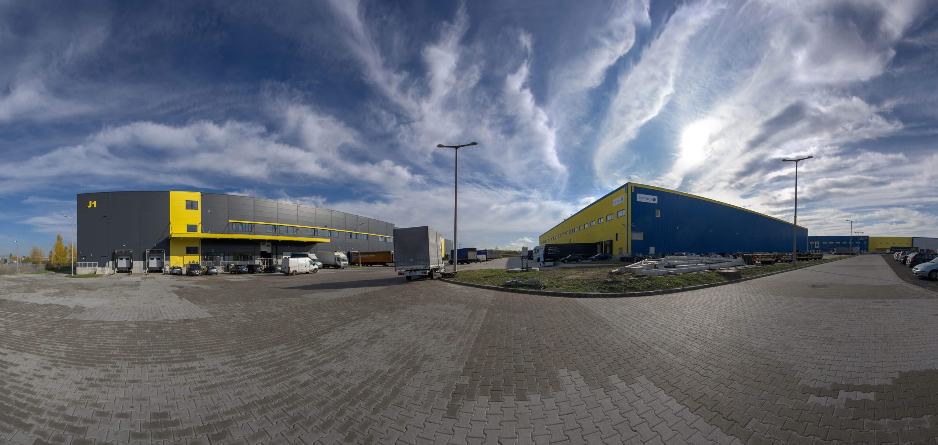
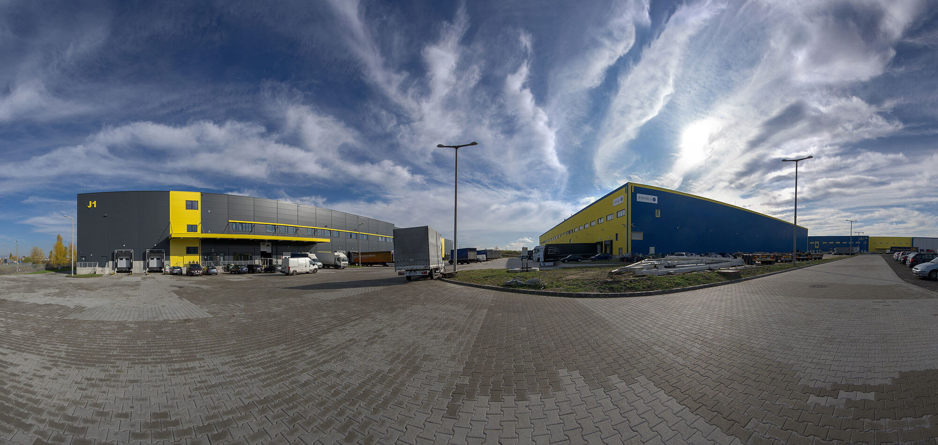
On a well‑located plot within Budapest Intermodal Logistics Centre (BILK), Market Építő Zrt. constructed the J1 hall building. Access is via the internal road network of the logistics park from the southwest, which also accommodates truck and car traffic. BILK, located in Budapest’s District XXIII industrial zone along Ócsai Road, lies between the M0 motorway and the Budapest–Kelebia railway line, operating over nearly 100 hectares.
The primary function of the 20,818 m² gross area J1 hall is as a logistics warehouse. Inside, a ground‑floor office block was created as leasable space, along with a mezzanine on the southwest side. The building comprises two dilatation units: the western wing with a usable internal height of 11.5 m, and the eastern wing with 10 m. Docking doors and loading ramps adapted for truck traffic ensure smooth goods flow along the two longitudinal façades.
The structure of the hall is formed by precast reinforced‑concrete pillars, the roof deck is trapezoidal sheet covered with single‑layer EPDM roof insulation. As exterior wall enclosure, horizontally mounted steel sandwich panels in anthracite and zinc‑yellow with exposed fixings were used. Matching quality and finish panels were used for cornices, skirting boards and cover profiles.
Inside the hall, a steel-fibre, jointless industrial floor was installed, while outside the hall, monolithic reinforced concrete loading ramps and forklift truck ramps were constructed. Around the building, a network of paved roads designed for heavy-vehicle traffic was constructed, with the addition of new car parking spaces.
Market Építő Zrt. was the general contractor responsible for the construction, which was carried out in coordination with several subcontractors, to high quality and technical standards, and successfully completed on schedule.

