BEM Center
Location
Budapest, District II
Construction period
2021 – 2023
Net floor area
35 422,34 m²
Office space
17 850 m²
Retail units
3050 m²
Internal passageway
500 m²
Number of parking spaces
349
Category
Office buildings
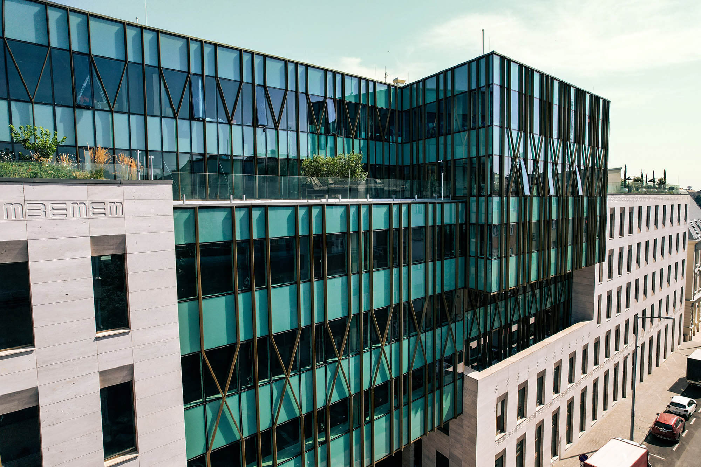
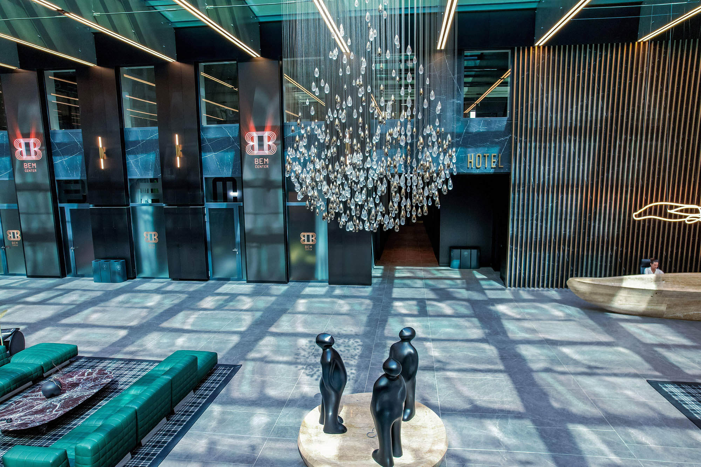
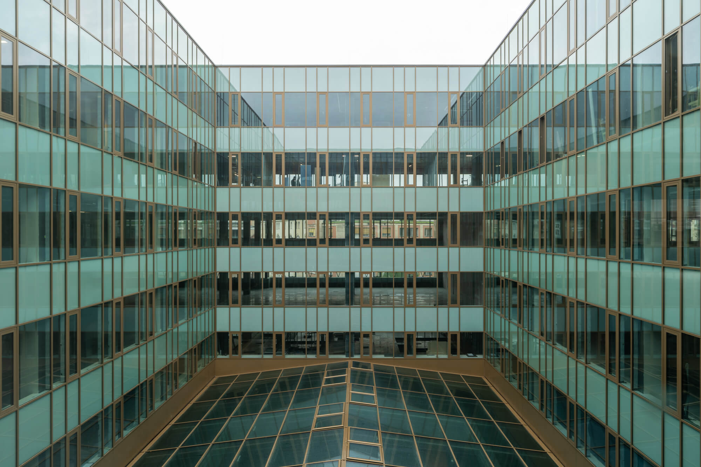
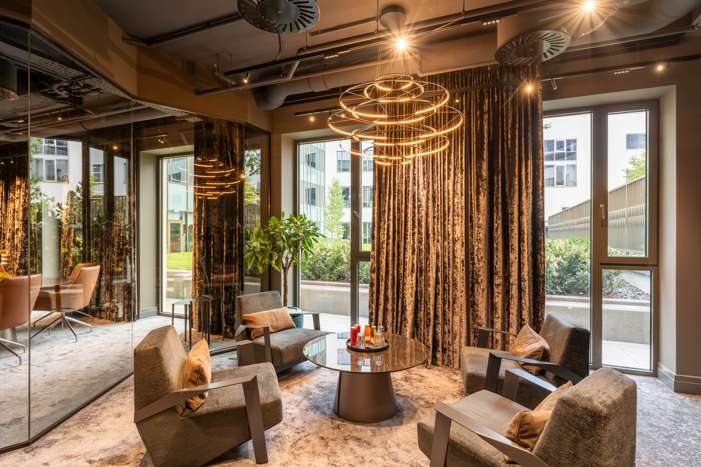
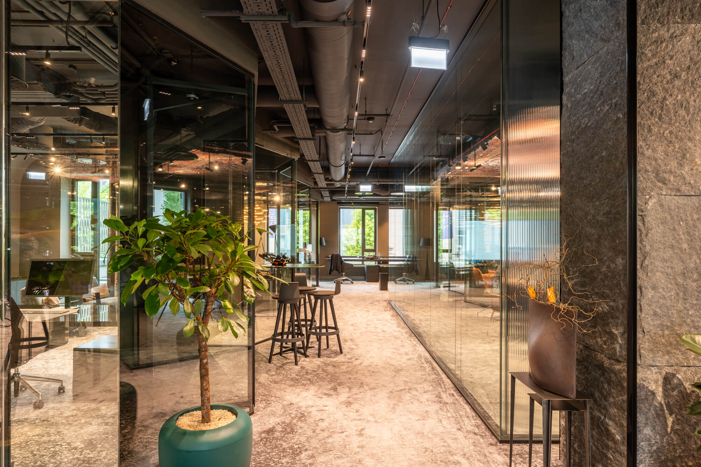
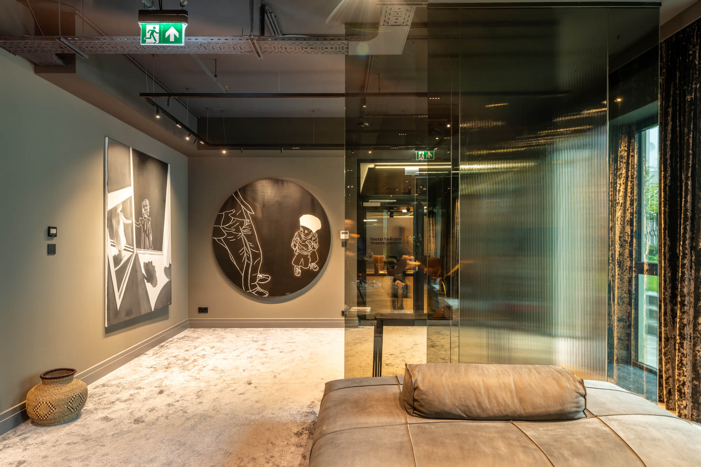
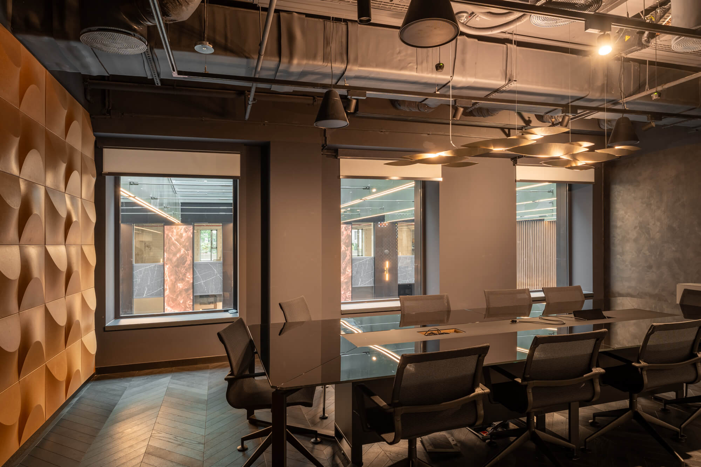
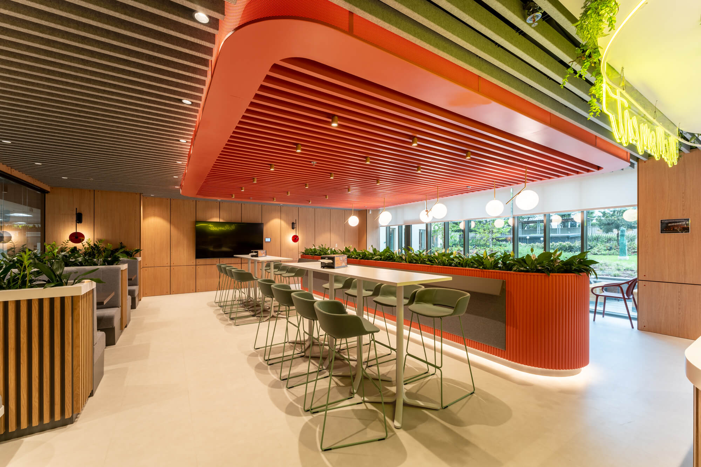
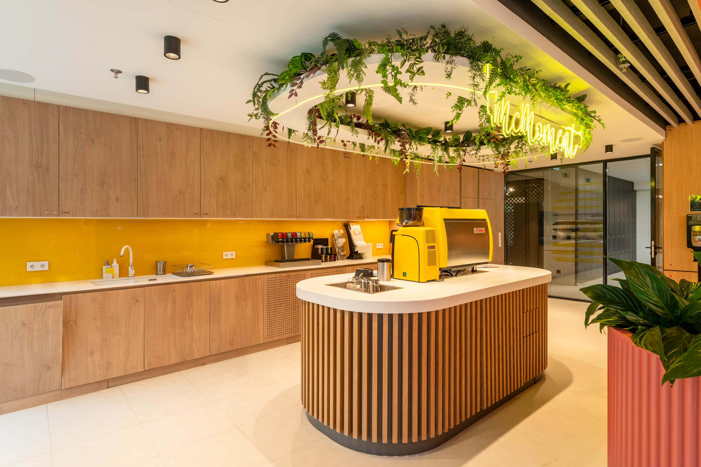
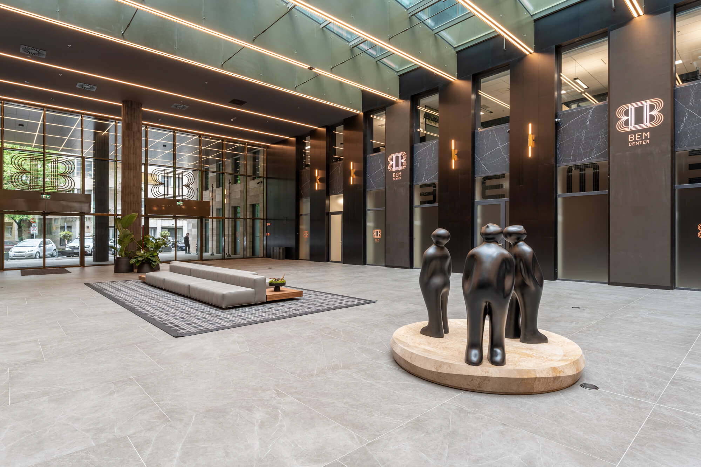
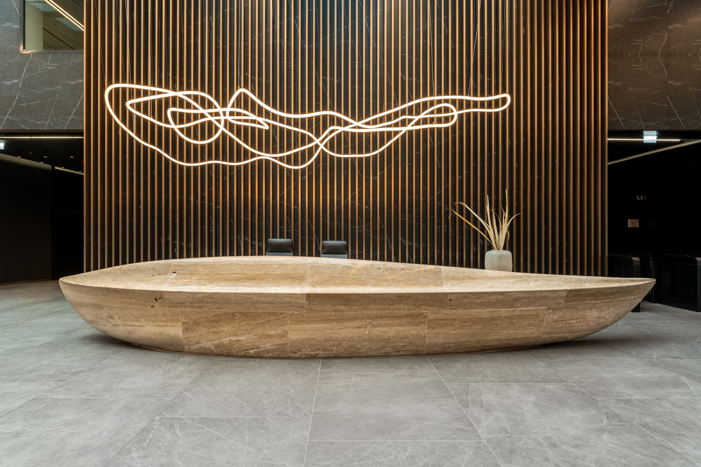
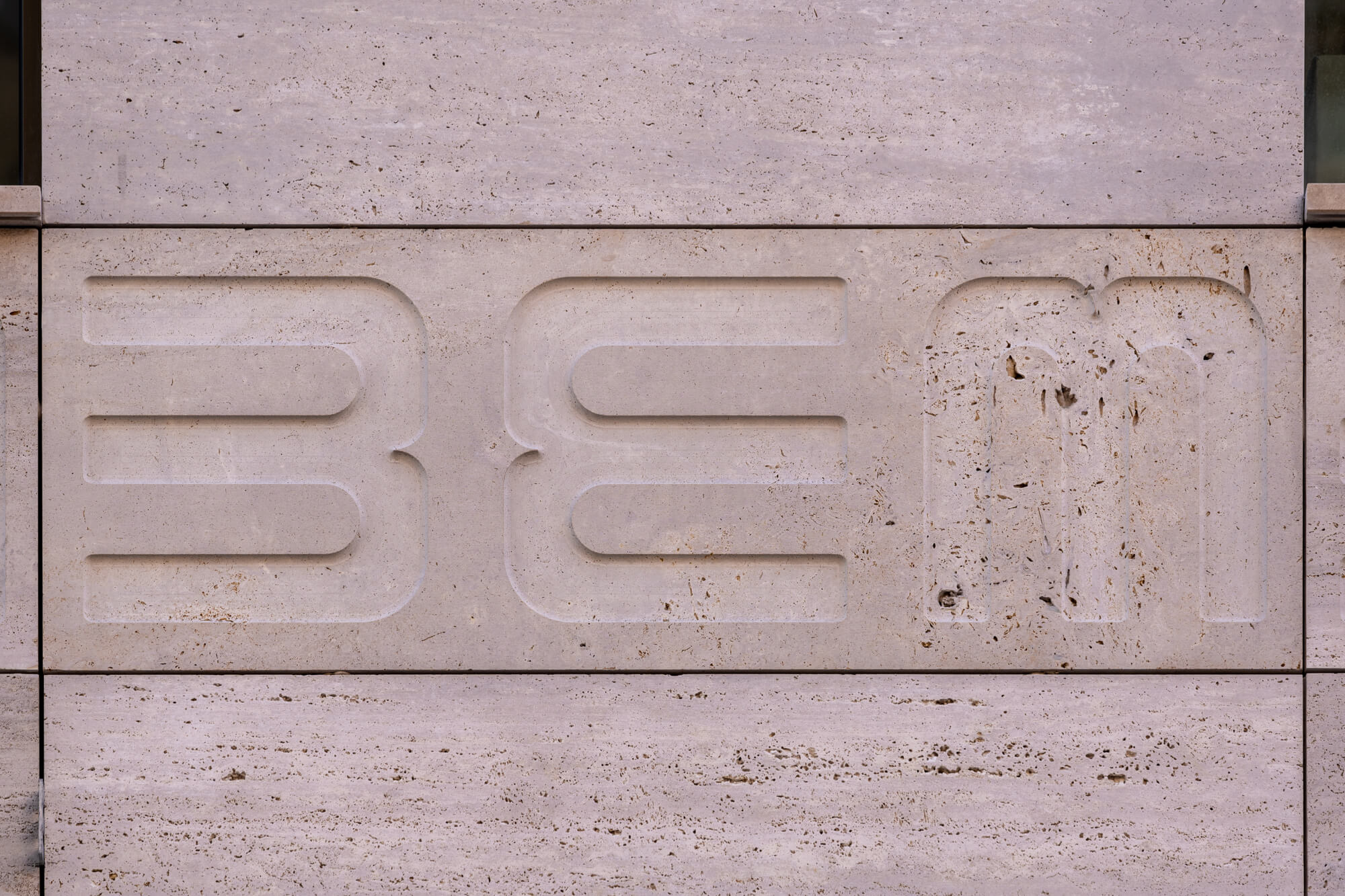
The uniqueness of the BEM Center lies in the fact that, while preserving the neoclassical façade of the historic Radetzky Barracks, it has been transformed into a hotel and office building that meets the challenges of the 21st century. During the development, it was a priority to ensure that the atmosphere of Bem Square continued to be defined by the old building, so the façade, which is significant in terms of the cityscape, was not only preserved but also restored. Market Asset Management Zrt. was the investor in the project, and Market Építő Zrt. executed the construction.
Architectural concept and historic building reconstruction
The starting point for the project was that the cityscape character of Bem Square should continue to be defined by its historic façade. The protected neoclassicist façade was completely restored: the decorations that had been omitted during the post-war restoration were replaced based on the plans of sculptor-restorers and architectural historians. We paid special attention to preserving and re-carving the original stone elements, and the limestone cladding connects the old and new parts of the building with a subtle transition. The abstract B and M letter motifs on the façade are a contemporary reinterpretation of the old meander decoration.
A particular challenge during construction was the record number of archaeological finds unearthed during the excavation: experts from the National Museum and the Budapest History Museum collected more than 1,300 crates of material. Sixty to seventy archaeologists worked on site every day for a year, moving a total of 10,000 m³ of earth by hand. The work was carried out continuously by experts from Market Építő Zrt. in constant consultation with the archaeologists.
Functional layout and interior design
A part of the building complex facing the park and the Danube has been developed into an elegant 127-room hotel, the Kimpton BEM Budapest Hotel, while to the west, behind the hotel, a modern office building has been constructed. The 17,850 m² of office space and 3,050 m² of retail units in the building have created a tenant mix that serves the needs of the business community, local residents, and visitors to the city. The unique 500 m² interior passageway not only creates a connecting route between Bem József and Fekete Sas Streets, but also functions as a new community space that enhances the quality of urban life.
Sustainability and technological solutions
The BEM Center also excels in terms of sustainability: the building complex has been awarded GOLD certification under the American LEED rating system, based on the environmentally conscious solutions incorporated into the project:
The development project has not only renovated the building, but also its immediate surroundings: the pavements, road sections and Bem Square itself have been improved, and Fekete Sas Street now has two-way traffic.
Today, the BEM Center is one of Buda’s most significant building complexes, preserving its historical roots while remaining modern and sustainable, combining the values of the past with the urban lifestyle of the future.

