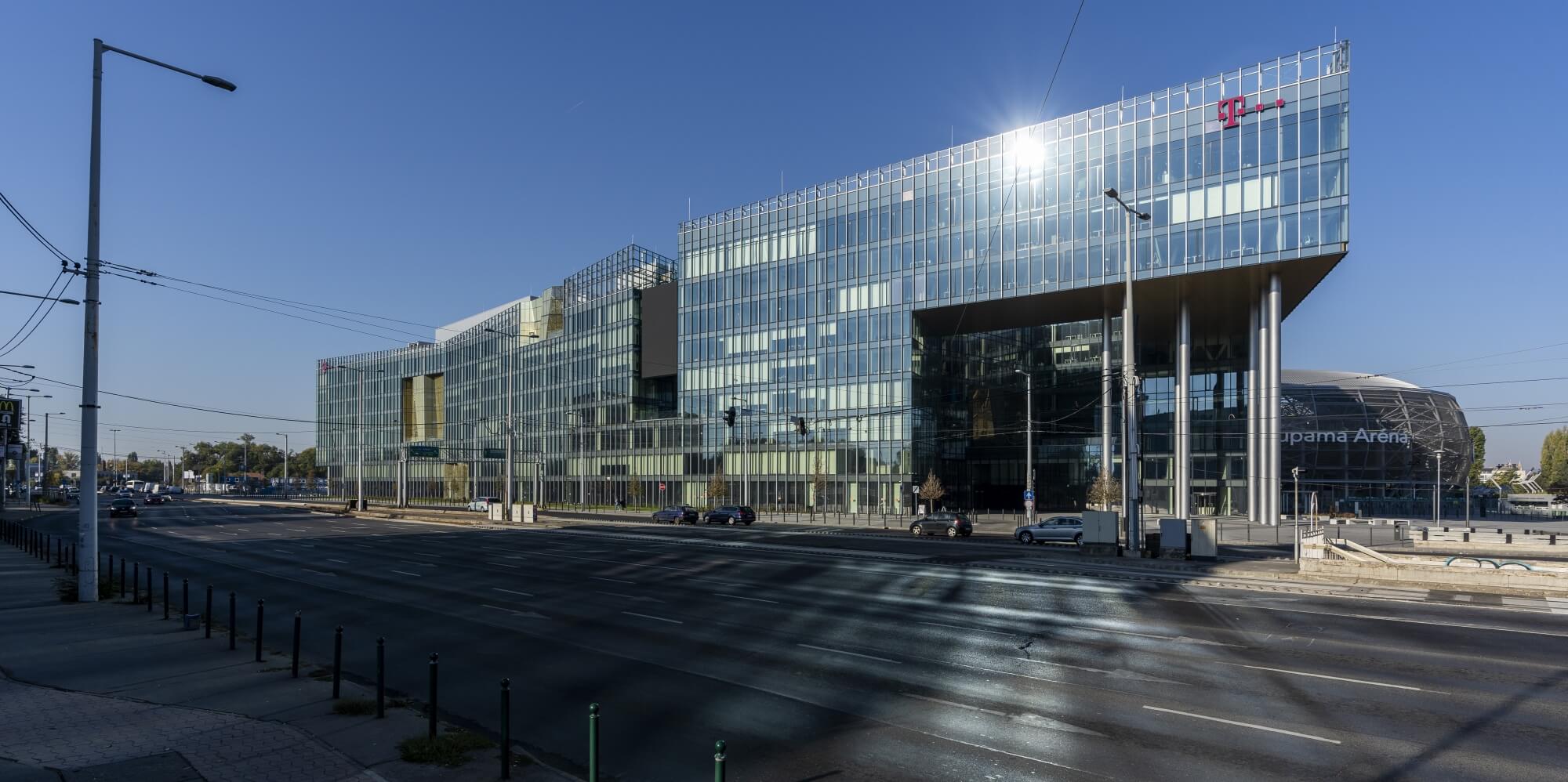Telekom Headquarters
Location
Budapest, District IX
Construction period
2016-2018
Property size
105 000 m²
Concrete used
80.000 m³
Reinforcing steel used
10.000 t
Façade glass used
26.000 m²
Number of workstations
4000
Category
Office buildings
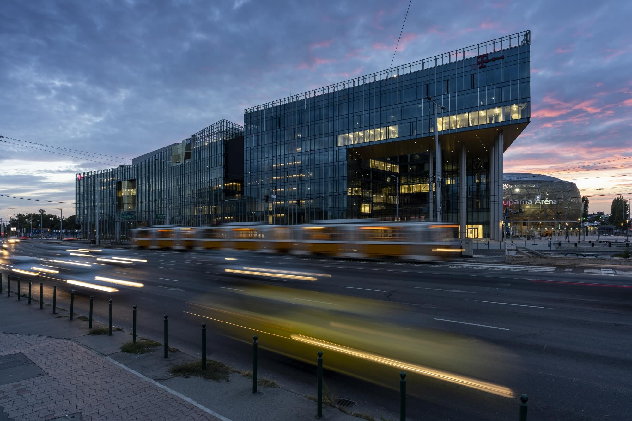
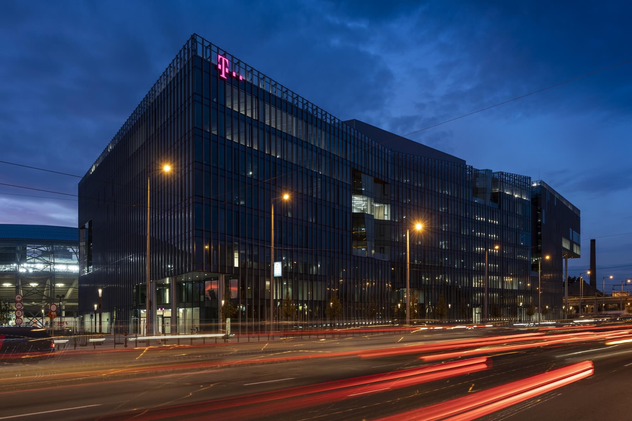
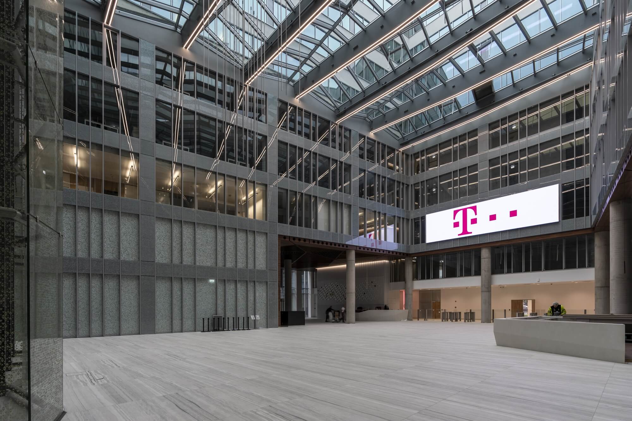
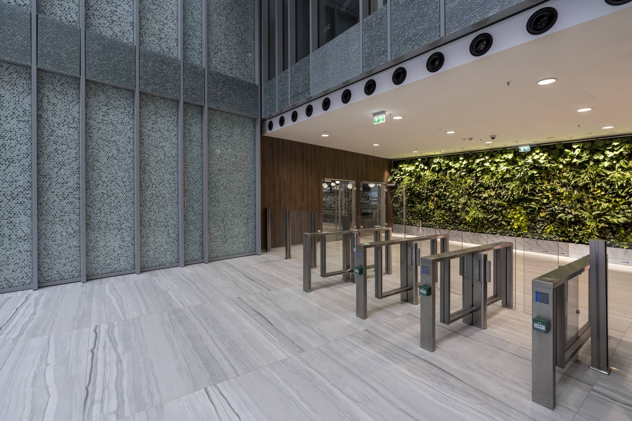
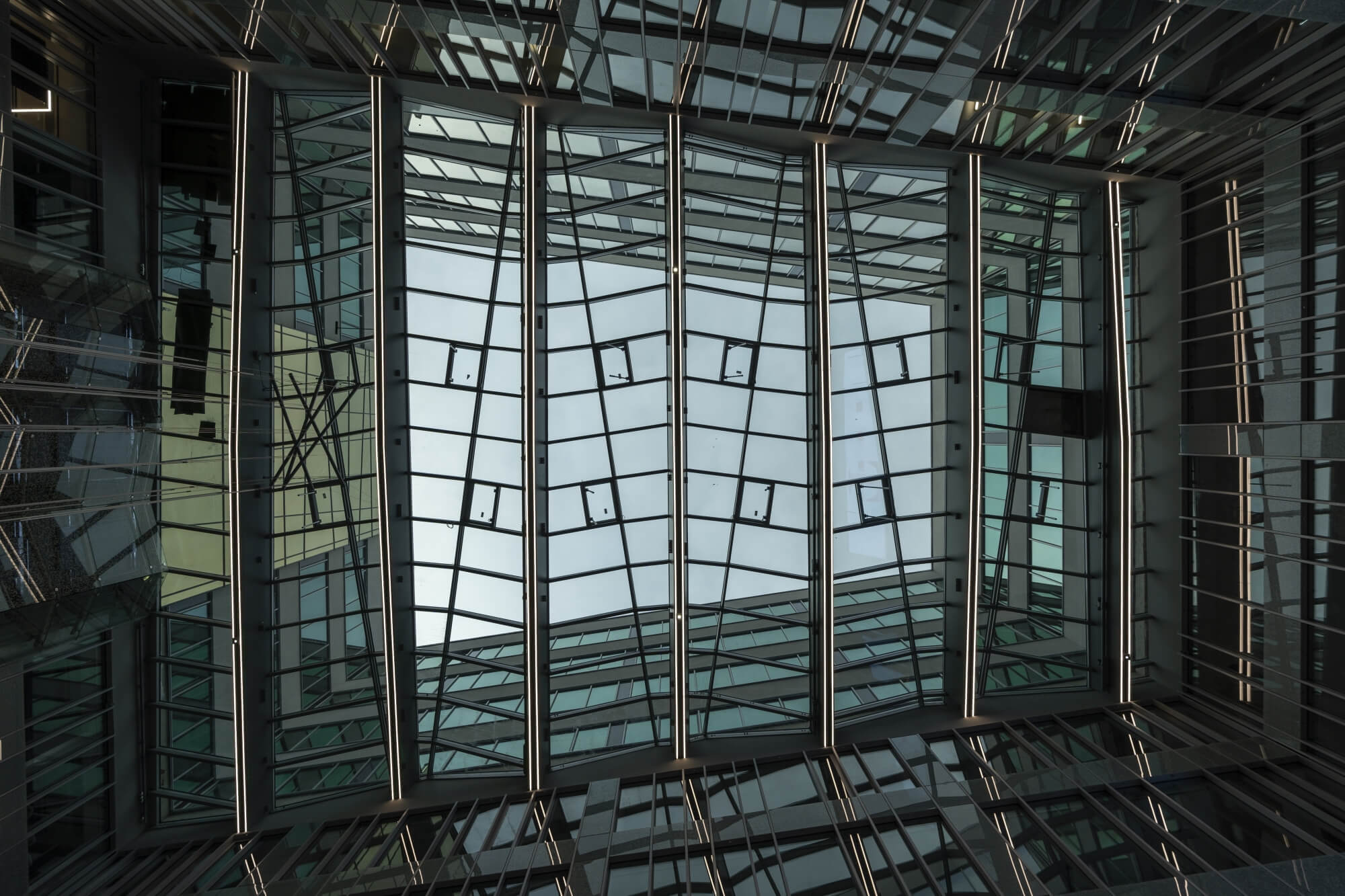
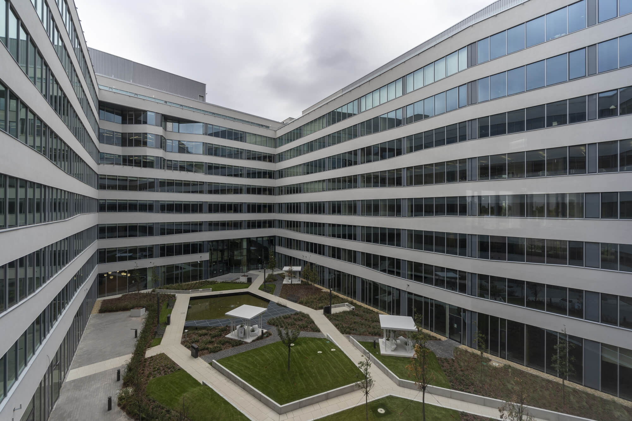
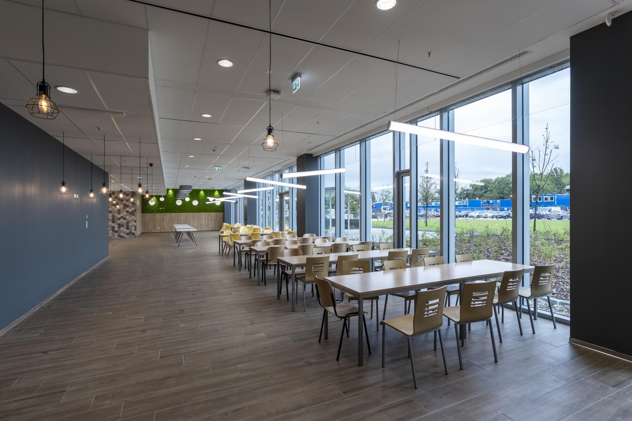
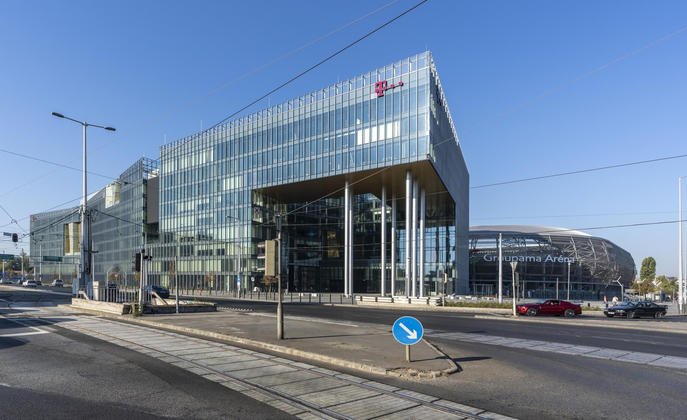
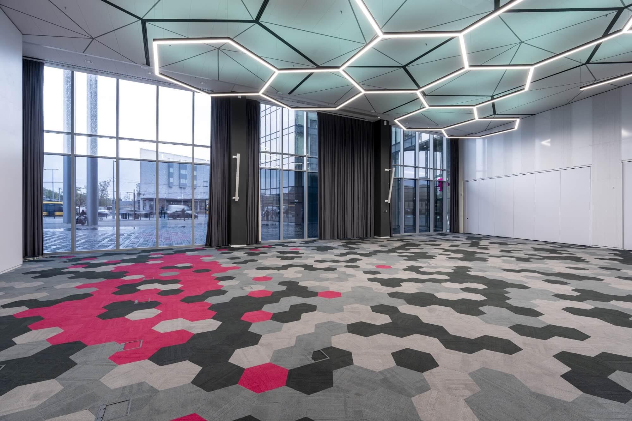
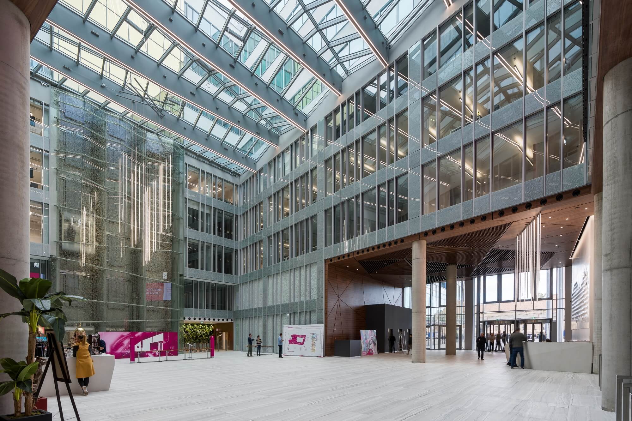
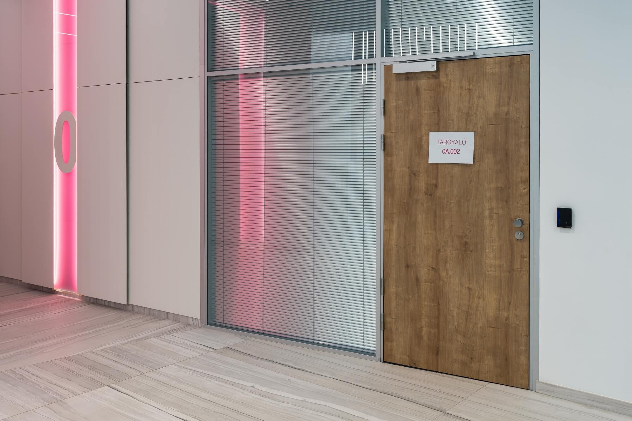
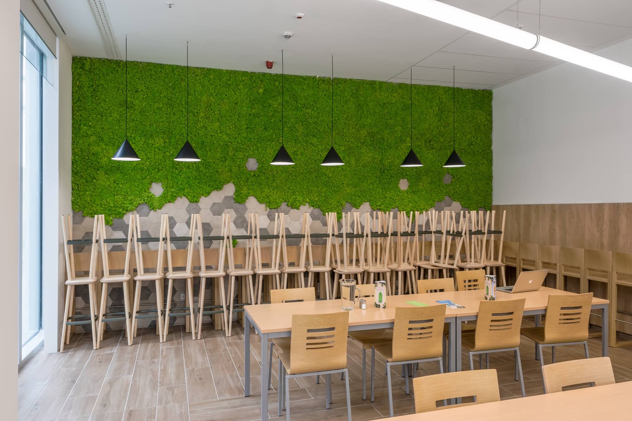
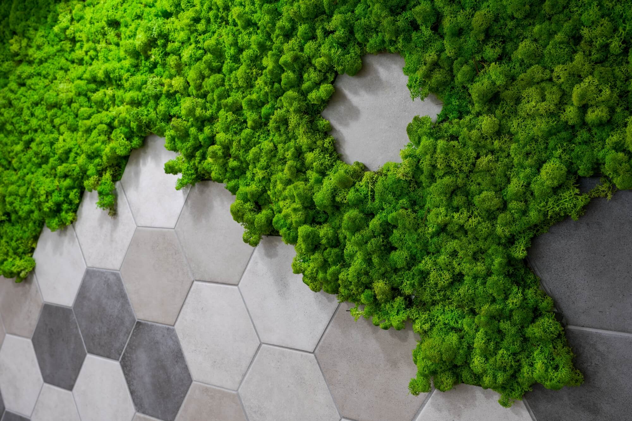
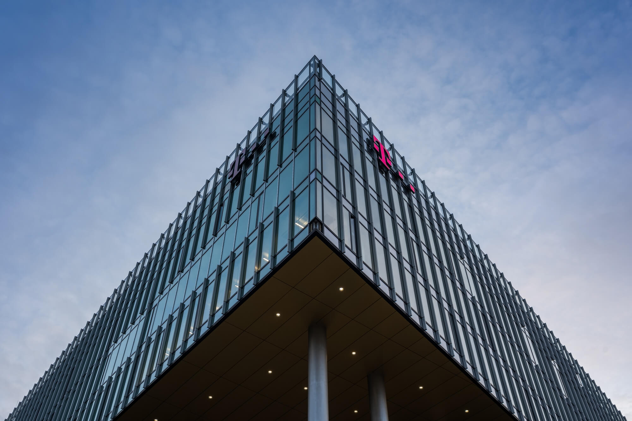
The joint headquarters of Telekom and T-Systems was completed in 2018, following a 28-month construction process. Developed by WING Zrt. and realised by Market Építő Zrt. as general contractor, the project stands out both in scale and technical complexity. During construction, approximately 80,000 cubic metres of concrete, 10,000 tonnes of reinforcing steel and 26,000 square metres of glazing were installed.
The objective of the development was to bring together the corporate group, previously operating at multiple locations, into a single modern and sustainable building. Today, the completed headquarters provides around 5,000 employees with a modern, open and collaborative working environment. The design emphasised innovation, customer focus, community building and dynamism, which is reflected in both the interior layout and the range of services offered.
Particular attention was paid to sustainability: the building was constructed in line with the requirements of the BREEAM Excellent certification. Energy-efficient systems, water-saving solutions, selective waste management and an intelligent building management system were implemented. The expansive glazed façades not only allow abundant natural daylight but also provide high levels of thermal and acoustic insulation.
Employee comfort is enhanced by a wide variety of facilities that support everyday life. The headquarters features Hungary’s first rooftop running track, a wellness area with panoramic views over Budapest, Café Frei and a speciality coffee bar, a street food restaurant, a high-capacity canteen, a children’s playroom, a fitness centre, green walls, an inner courtyard with a pond, and locker rooms with showers. Additional comfort is ensured by a radiant ceiling heating and cooling system, floor-to-ceiling glazing with internal shading for thermal and acoustic protection, and one of the country’s best Wi-Fi and mobile network coverages.
The three-level underground car park accommodates 1,350 cars, 50 motorcycles, 344 bicycles and 50 electric vehicles, complemented by a car wash. In addition to the office areas spread across the ground floor and eight upper levels, the building also houses a 300-seat conference hall, medical facilities, 27 lifts and a 2,000-square-metre inner courtyard garden.
Despite its monumental size, the headquarters does not give the impression of endless corridors or football-pitch-sized open-plan offices. On the contrary, the scale of the office block almost disappears within the building. Even the lofty atrium reception area beyond the main entrance retains a human scale. In the interior design, transparency, natural light, optimal air exchange and acoustics were given priority. Unsurprisingly, following its inauguration in 2018, the headquarters has received several prestigious architectural awards.

