Szabad György Office Building
Location
Budapest V. district
Floor area
közel 9 000 m²
Number of levels
6
Category
Office buildings
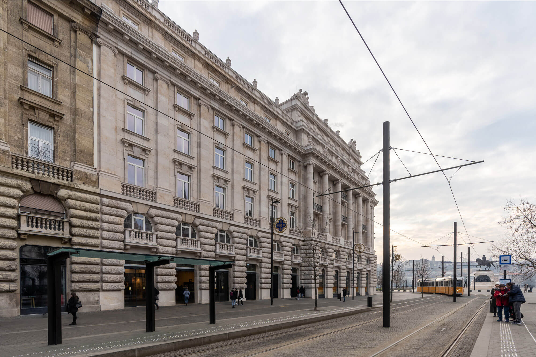
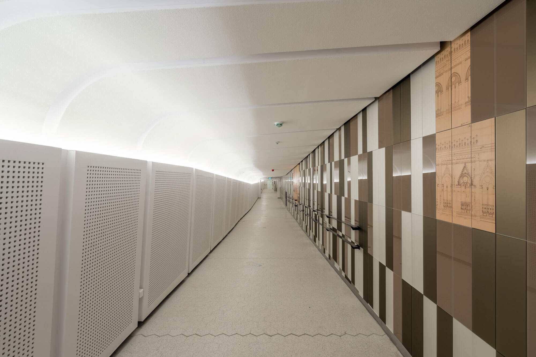
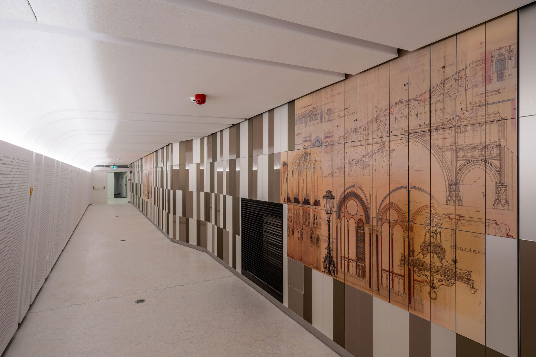
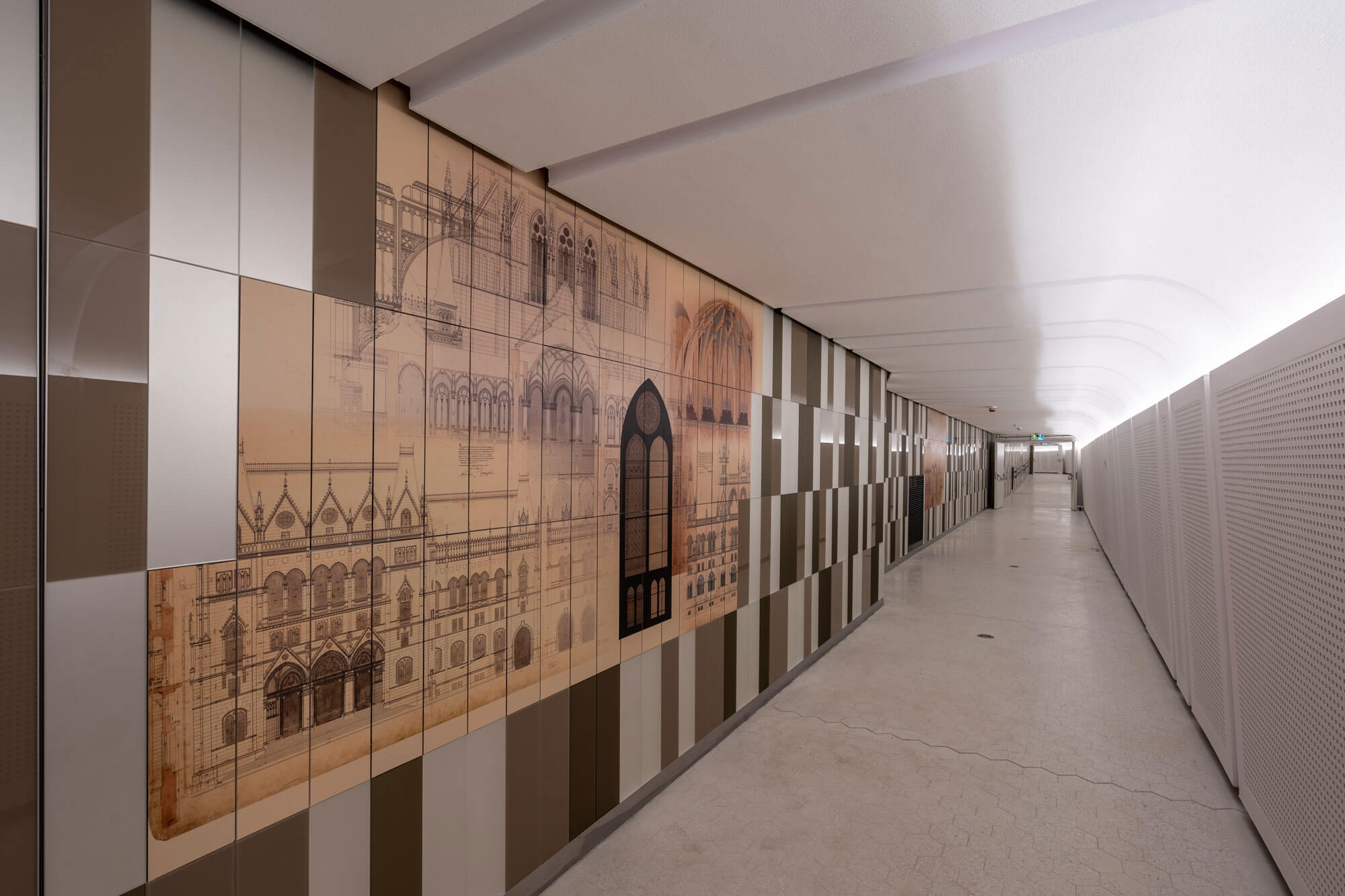
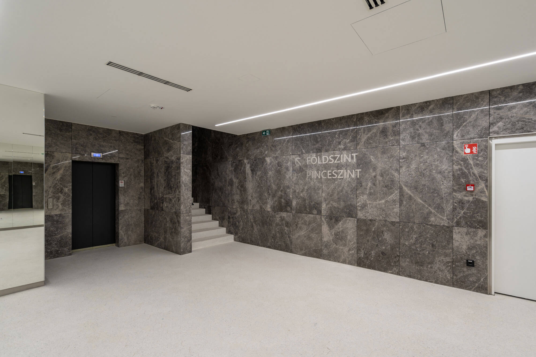
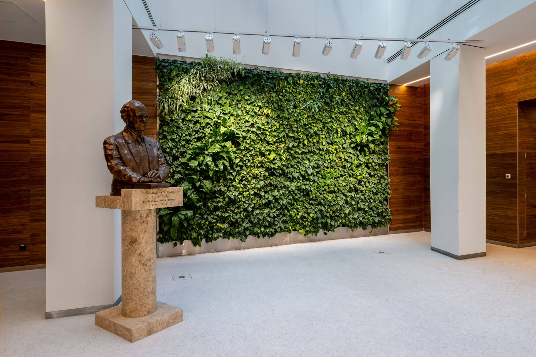
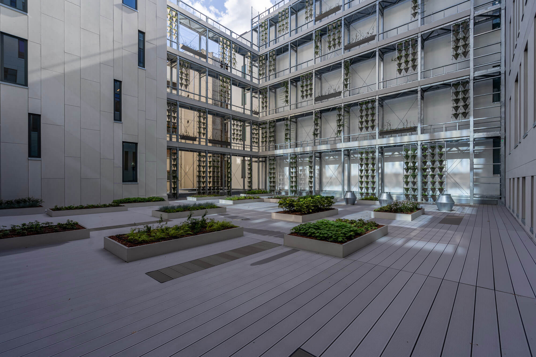
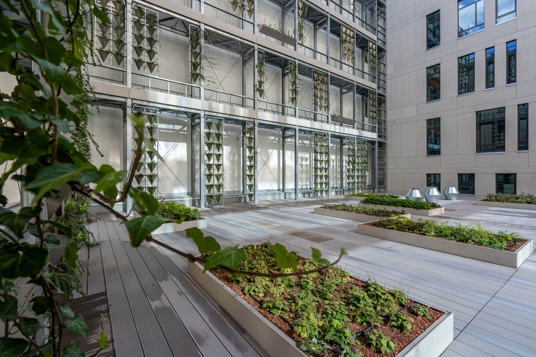
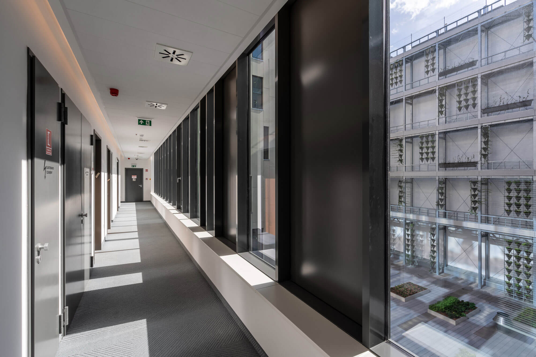
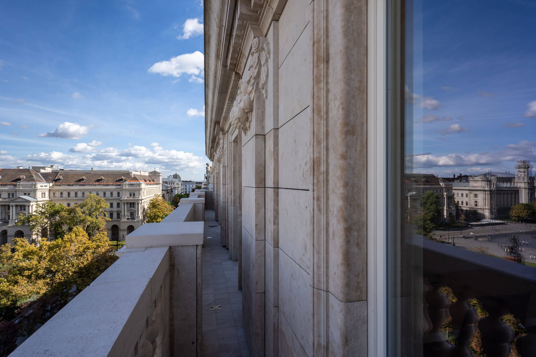
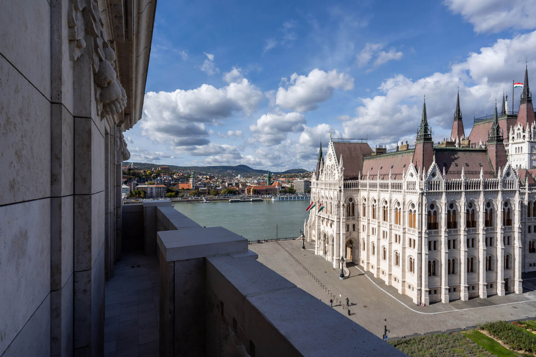
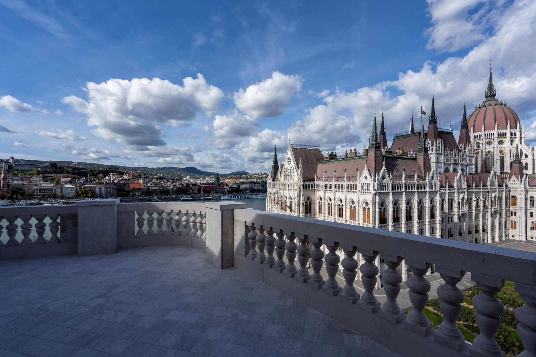
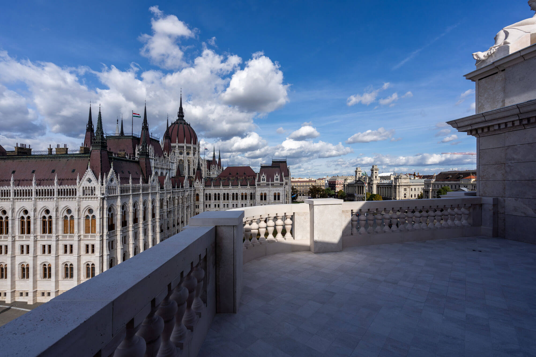
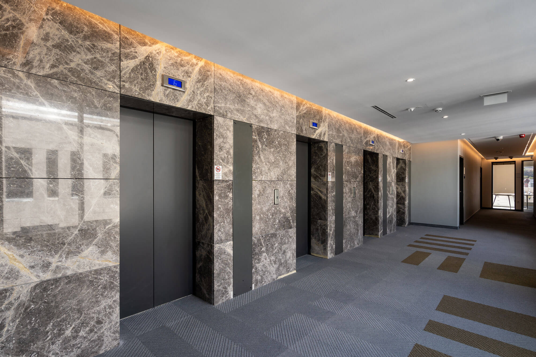
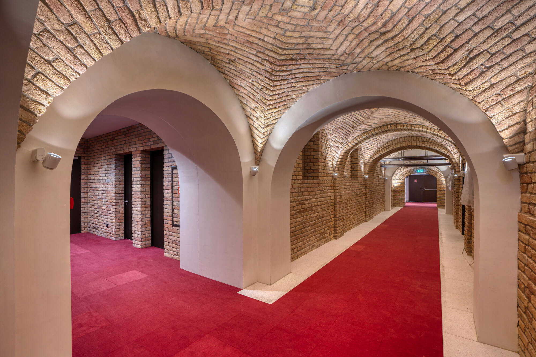
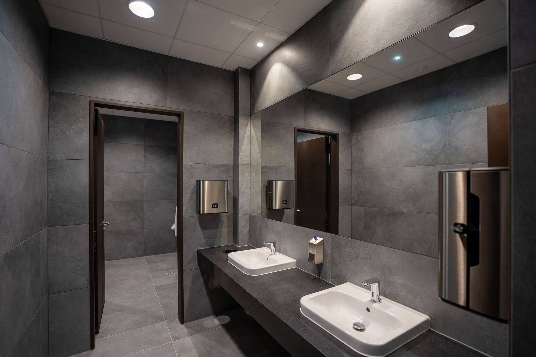
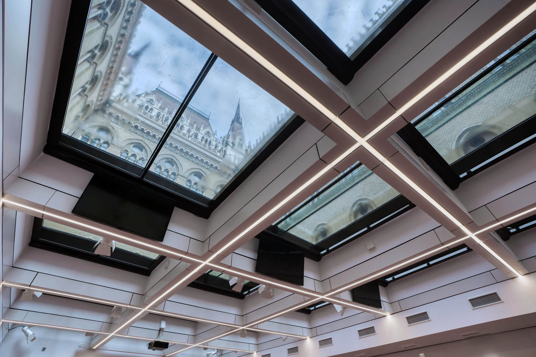
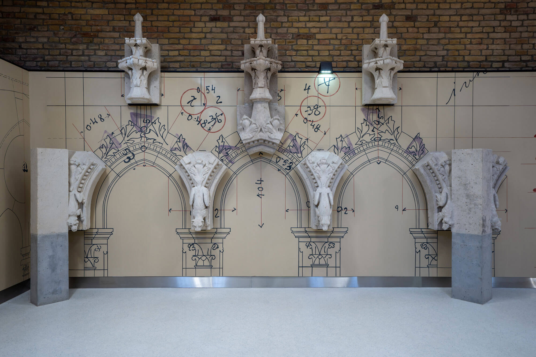
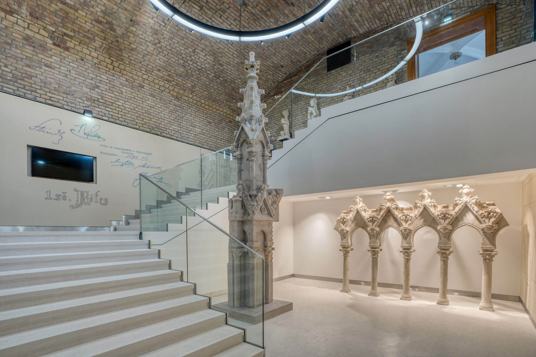
The construction of the Szabad György Office Building on Kossuth Lajos Square was carried out by Market Építő Zrt. as general contractor for the Office of the Parliament. The project began with the demolition of the former headquarters of the Association of Technical and Natural Science Associations (MTESZ), which stood above the M2 metro station. More than 150 subcontractors, material suppliers and professional contractors were involved in the construction, in addition to Market Group’s subsidiaries.
The six-storey, modern office building of around 9,000 square metres was built using modern technologies, while its façade is reminiscent of a century ago, blending harmoniously with the surrounding historic buildings. This formal solution is a restoration and completion of the north and south wall system designed by Dezső Hültl in 1928, which no longer exists on a drawing board but enriches the panorama of Pest as a jewel.
The façade works included more than 5,500 lightweight stone blocks and 1,850 artificial stone elements, which give the building a classical appearance. The main entrance of the building faces the Danube and leads to a spacious, glass-roofed atrium reception area with natural light, where, in addition to the reception and entrance gates, an open restaurant is located, which is open not only to employees but also to the public.
On the ground floor, a special carved stone column from the former MTESZ headquarters has been preserved as a memorial to the former building. A basement corridor leads from the building to the Parliament building, the construction of which was particularly important for security and control. The inner courtyard of the office building is designed with green walls, creating a welcoming, open community space that provides a pleasant atmosphere for staff and visitors.
During construction, particular attention was paid to preserving the historic environment and to managing the technical challenges posed by the proximity of the M2 metro line. In the basement, a vault‑structure tunnel made from prefabricated elements was built, with special waterproofing and vibration‑damping to ensure a secure connection between the building and Parliament
The Szabad György Office Building project has successfully contributed to the regeneration of Budapest’s city centre, creating a modern and sophisticated working environment for the Parliament’s Office, while preserving and restoring its urban heritage.

