NIPÜF Pécs Industrial Park
Location
Pécs
Floor area
10 000 m²
Building interior height
10,50 m
Category
Industrial facilities
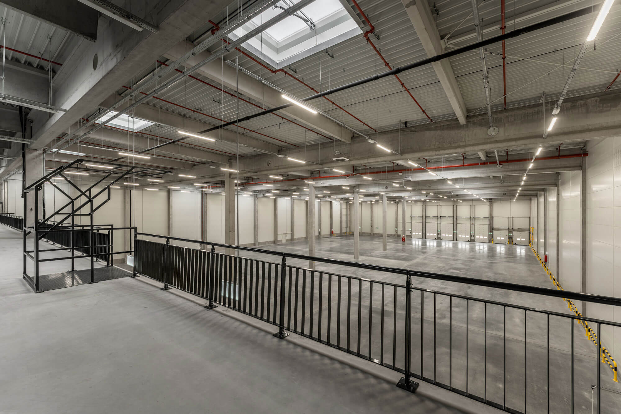
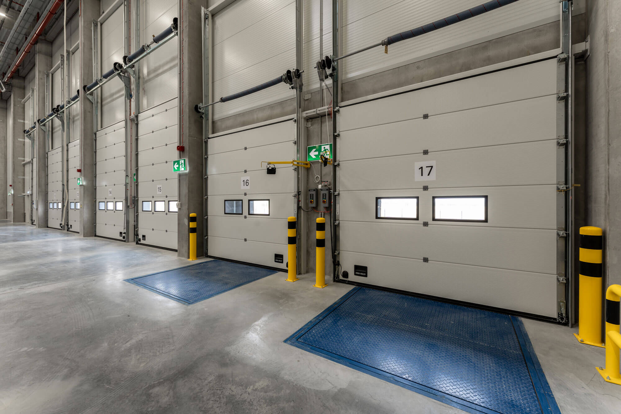
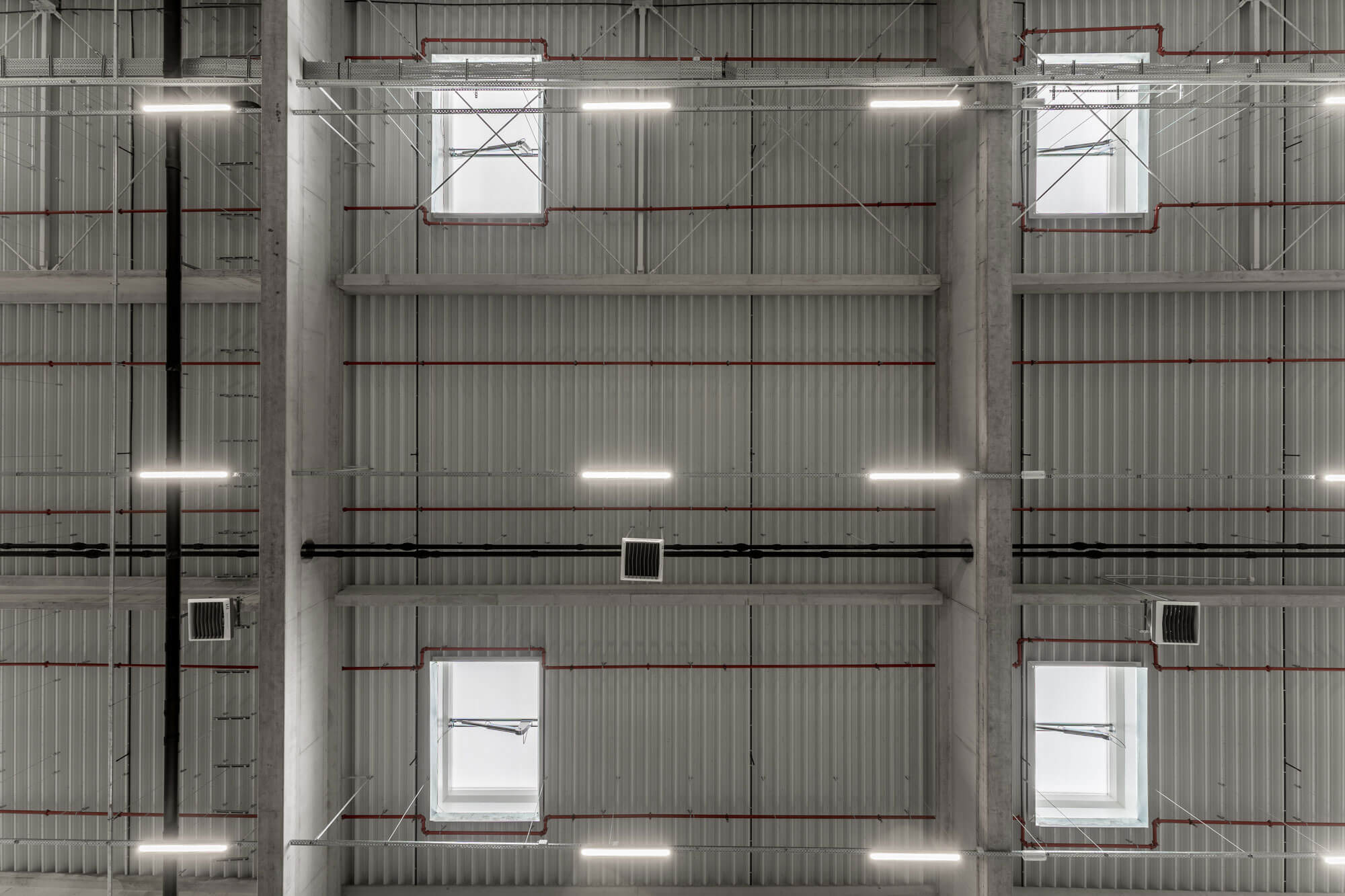
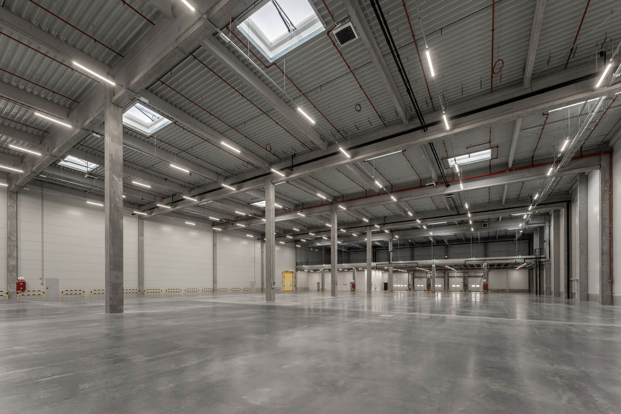
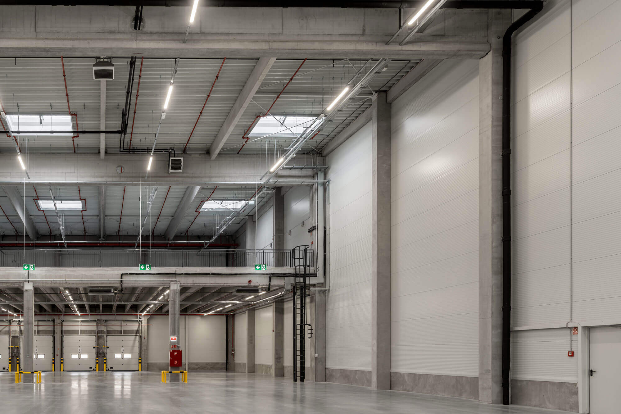
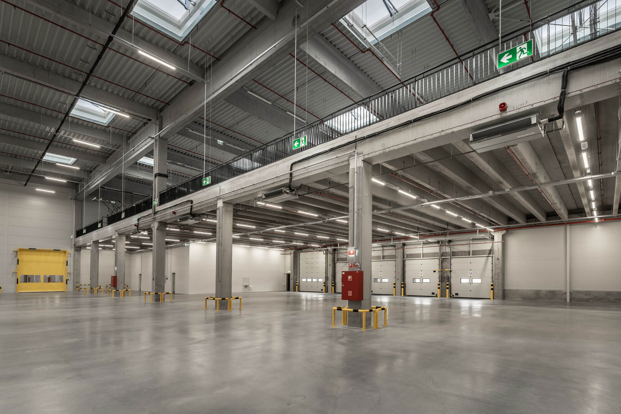
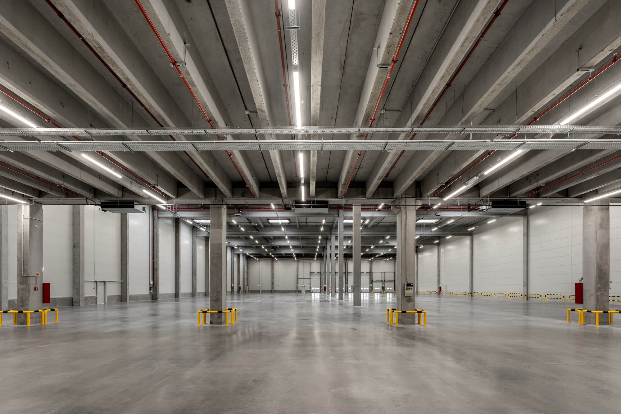
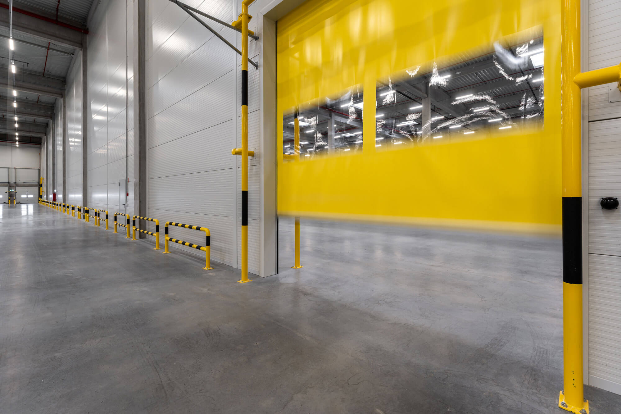
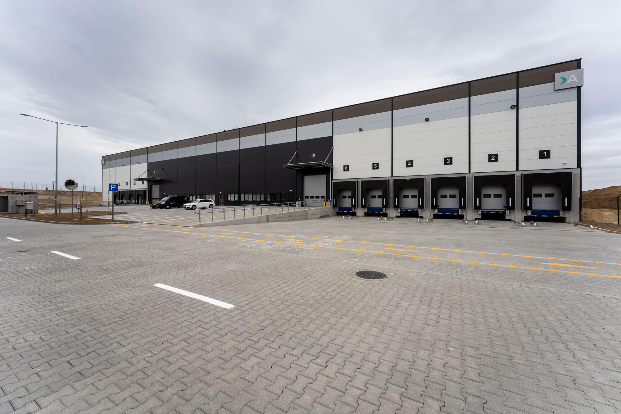
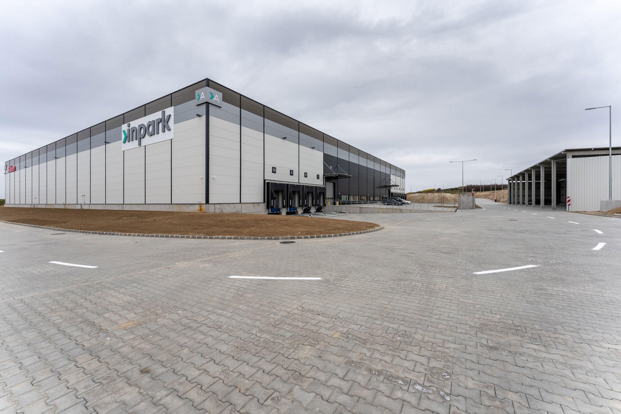
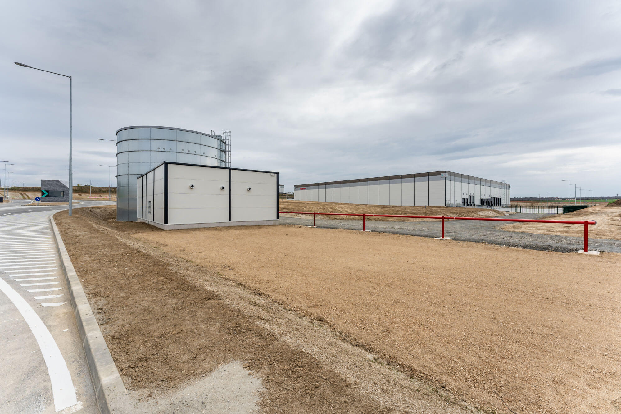
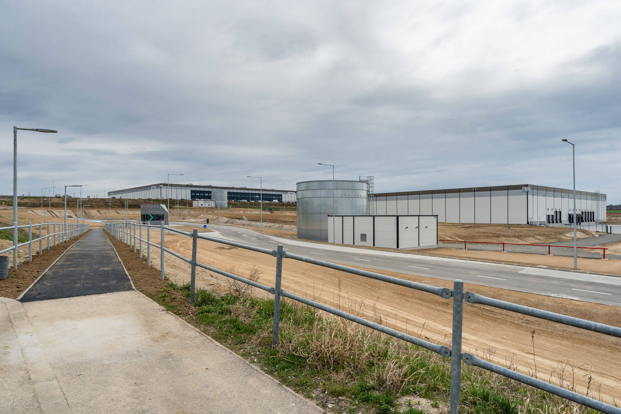
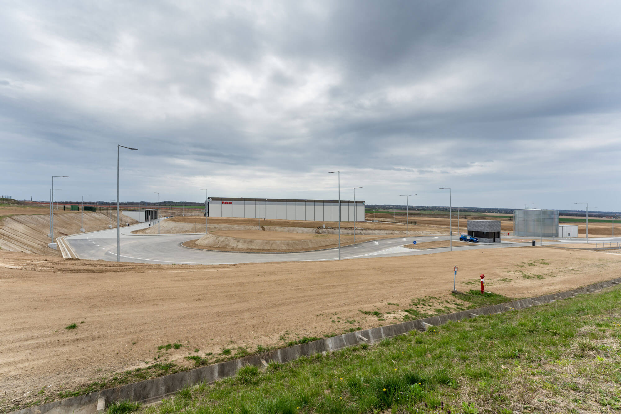
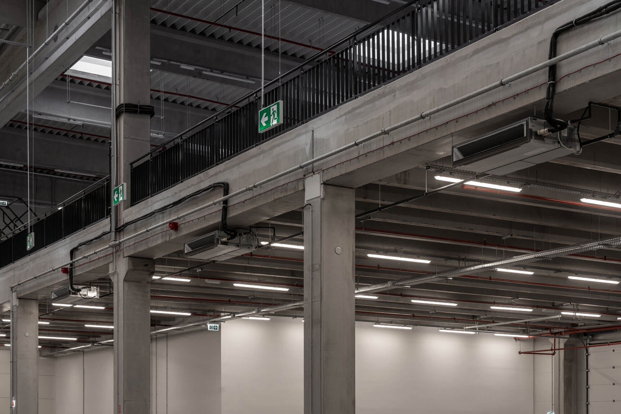
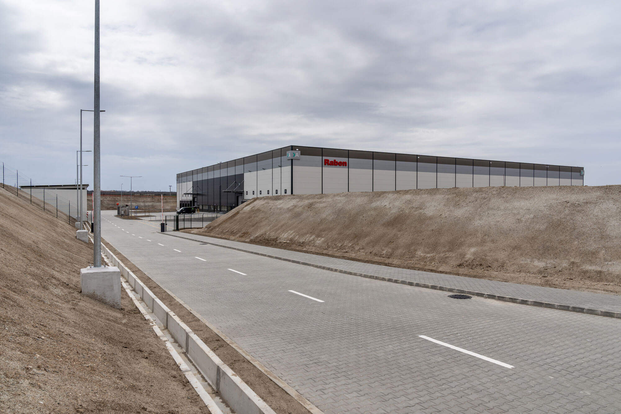
Warehouse Building A, Phase I – NIPÜF Pécs Industrial Park was constructed under the supervision of Market Építő Zrt. managing the project in collaboration with subsidiaries of the Market Group. The construction works were carried out by Market Építő Zrt. and the general designs were prepared by Lean Tech Mérnökiroda Kft.
The total area of the NIPÜF Pécs Industrial Park is suitable for the construction of more than 170,000 m² of production and warehouse halls, as part of which Market carried out the construction of a warehouse hall with a floor area of about 10,000 m² in the first phase of the project, taking into account the possibilities for future expansion.
Phase I included the construction of approximately 10,000 m² of warehouse hall, complete with a heavy goods portal, a sprinkler plant room, and a 500 m² covered storage area. Approximately 9,000 m² serves storage functions, with a 400 m² social block.
The worksite was taken over by Market Építő Zrt. at the end of July 2020 and the project was completed by the end of March 2021. The earthworks, road and utility construction were carried out by OKM Kft., while the structural concreting works were carried out by Moratus Kft. Prefabricated reinforced concrete structures were manufactured, delivered and assembled on site, as well as reinforcing steel machining was provided by PREBeton Kft. Market Építő Zrt. coordinated around 40 subcontractors during the project to ensure that the construction was carried out smoothly and efficiently.
The single‑storey hall has a clear internal height of 10.50 m. The roof structure comprises precast concrete purlins and roof beams supported on precast concrete columns. The façade consists of sandwich panel elements and the roof is covered with trapezoidal sheeting.
Main phases of construction
This main contractor‑led project was delivered to a strict schedule, in accordance with the working drawings made by Lean Tech Mérnökiroda. This was the fourth joint project between the NIPÜF Group and Market Építő Zrt. and the Raben Group became the tenant of the completed hall.

