Melea– The Health Concept Hotel
Location
Sárvár
Site area
34.129 m²
Planned green area
24.586 m²
Number of floors
basement + ground floor + 4 upper floors
Number of rooms
83
Hotel rating
5*
Certification
LEED Gold
Category
Hotels
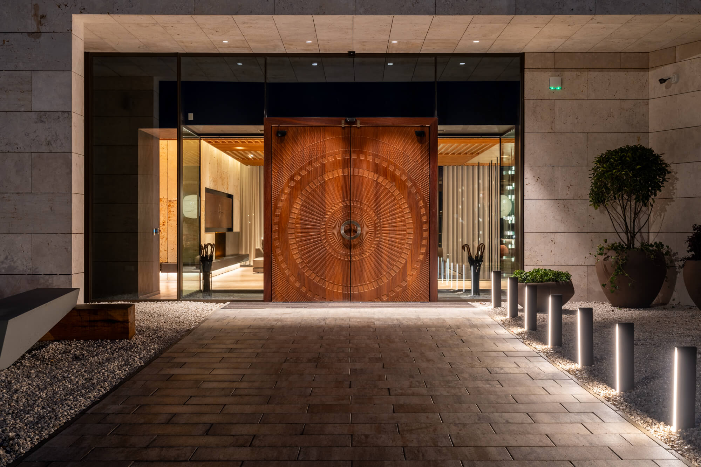
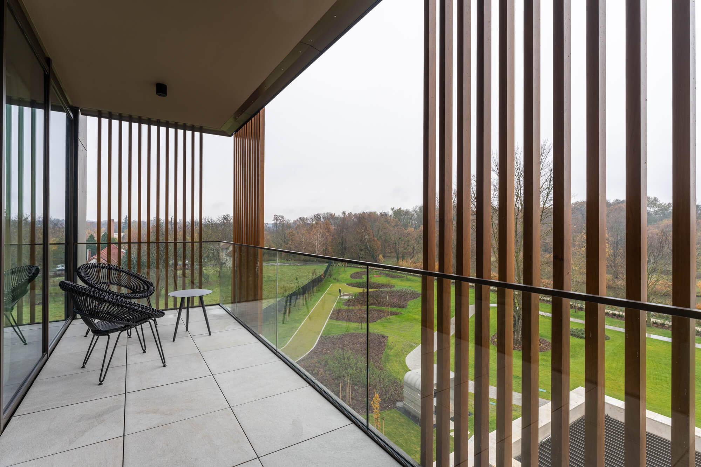
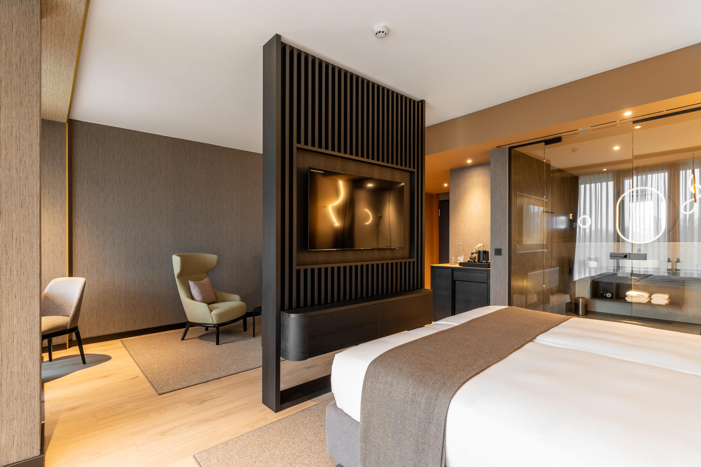
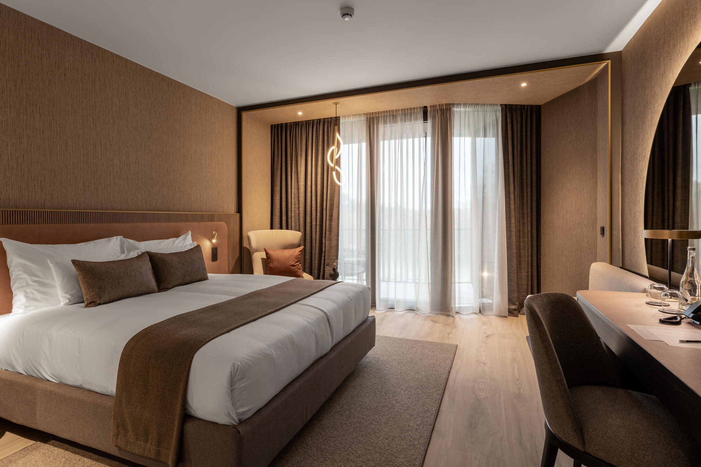
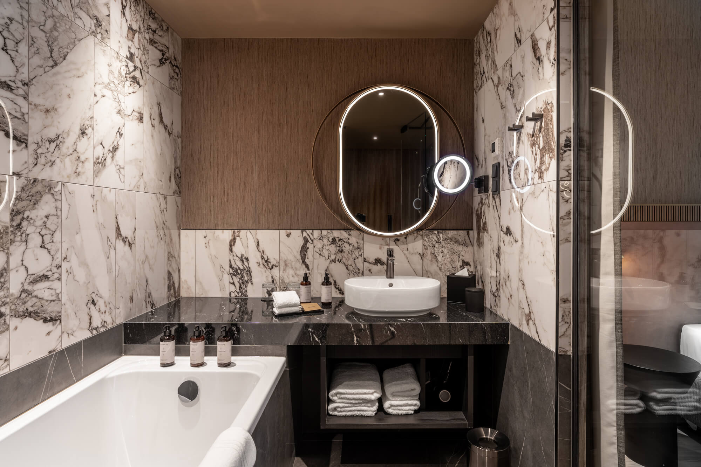
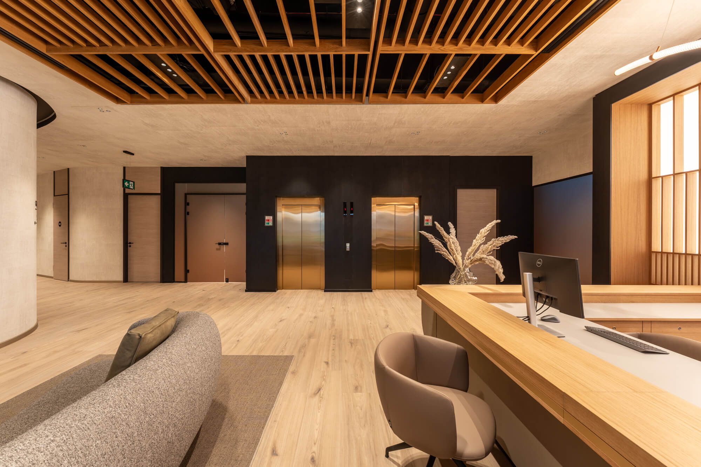
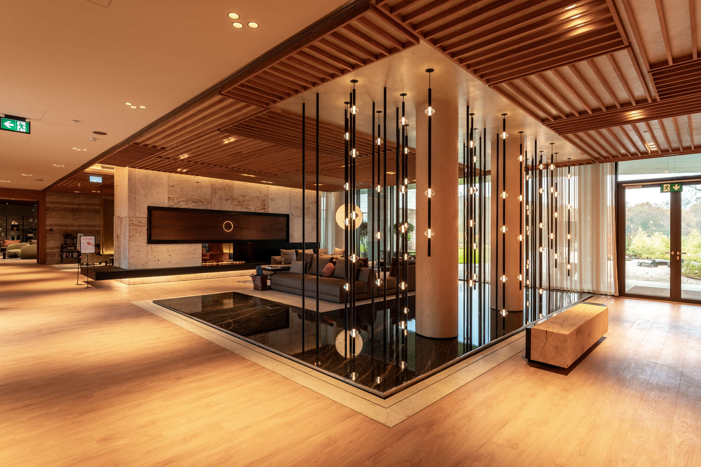
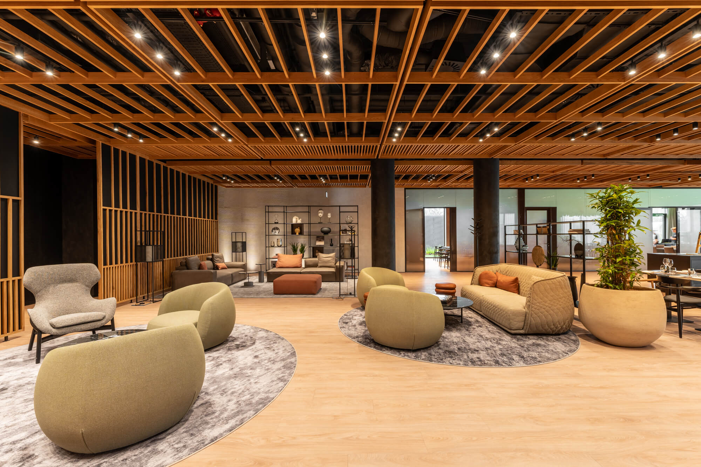
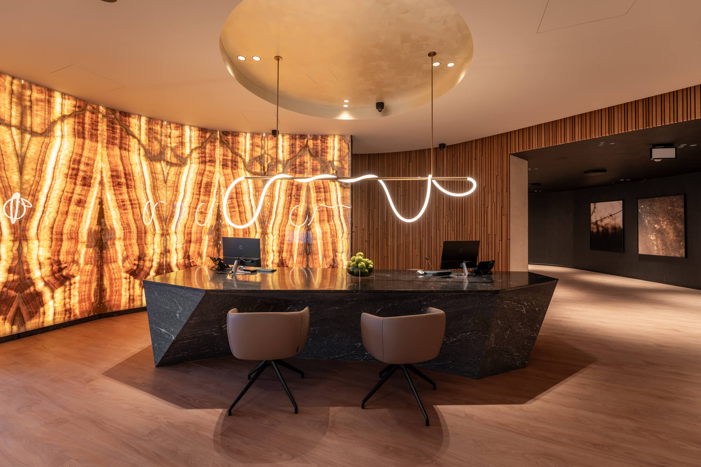
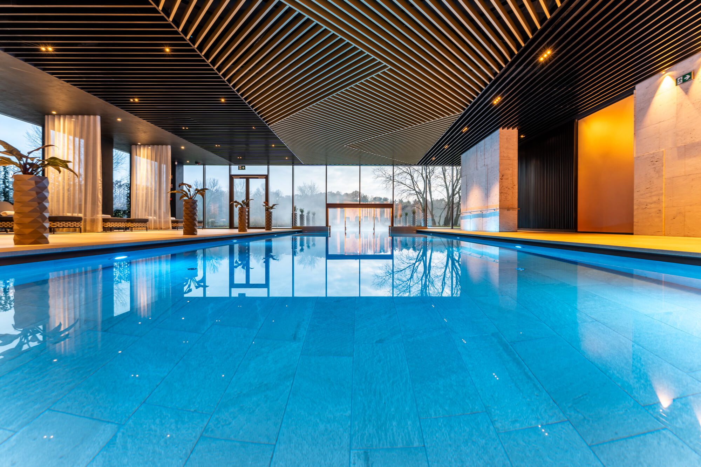
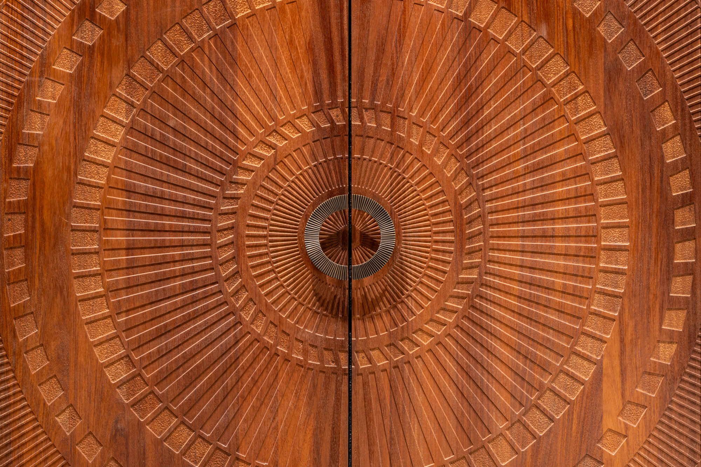
Melea – The Health Concept Hotel was opened in February 2024 in the heart of Sárvár, on the shores of its Boating Lake (Csónakázót tó), with a unique health and wellness concept. Melea offers its guests a comprehensive lifestyle and quality of life improvement programme, as well as internationally renowned health, beauty, dietetic and recreational services.
The four-storey, premium category hotel welcomes its guests with 83 rooms with balconies, where they can enjoy services combining modern medicine, traditional Eastern medicine and a holistic lifestyle.
The general construction was executed by Market Építő Zrt., while the company’s subsidiary, LEAN Tech Mérnökiroda Kft., was also actively involved in the design process, ensuring high-quality engineering and construction solutions.
The functional design and location of the building make maximum use of the site’s characteristics, preserving the tranquillity of the environment and the generous green space of the garden. The ground floor houses the lobby, restaurant and service areas, multifunctional event hall, wellness area and medical treatment rooms, while the upper floors feature rooms and suites opening off a long corridor. A 200 m² yoga terrace on the roof complements the relaxation options.
The primary considerations in the design of the façade were closeness to nature and understated elegance: the ground floor was clad in Süttő limestone, while the upper floors were clad in fibre cement. Both the interior design and the landscaping reflect the Japanese philosophy of space organisation and the duality of natural materials, with a harmony of “hard and rough” stone and “soft and warm” wood. The garden concept is based on the principle of “showing and hiding”, with various themed recreational areas such as the Japanese garden, the Zen garden and the barefoot path.
Environmental awareness played a key role: the building achieved LEED Gold certification, its heat pumps operate with ground probes, and the garden is irrigated from a drilled well. The biggest challenges during construction were the weak load-bearing soil of the former lake bed and the high groundwater level to be treated, which required special soil improvement and foundation solutions.

