Market 6.0 headquarters
Location
Budapest, District III.
Design and construction period
2019-2020
Plot area
15 220 m2
Excavated soil volume
2065 m3
Concrete used for structural works
3007 m3
Reinforcing steel used
357 t
Glass surface area (external and internal)
1744 + 1006 m2
Copper mesh surface area
1612 m2
Peak daily number of workers on site
300 people
Number of workstations created
388 units
Approximate number of light fixtures in the building
859 units
Category
Office buildings
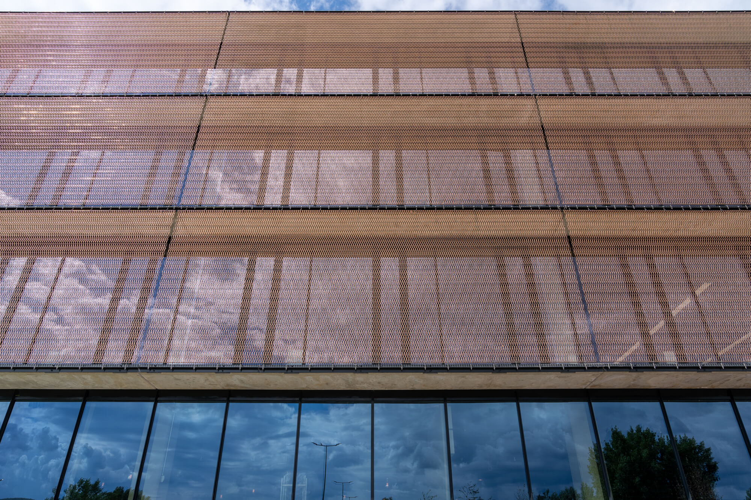
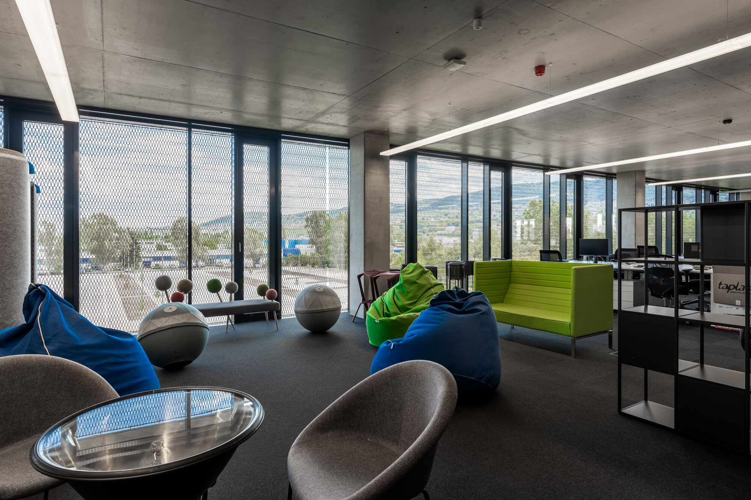
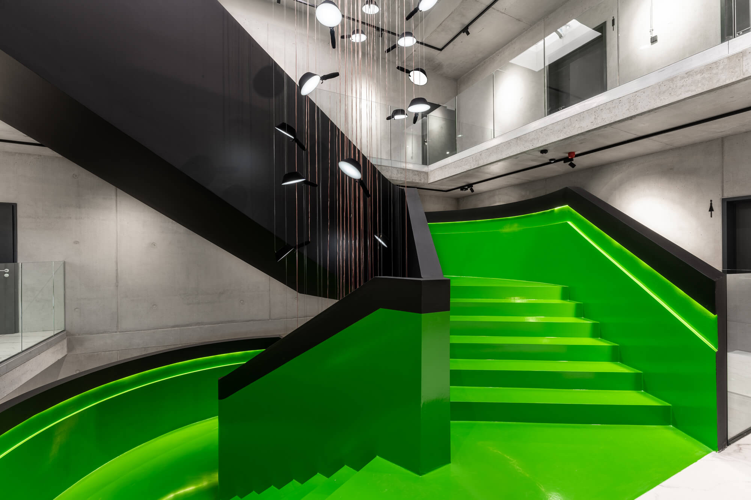
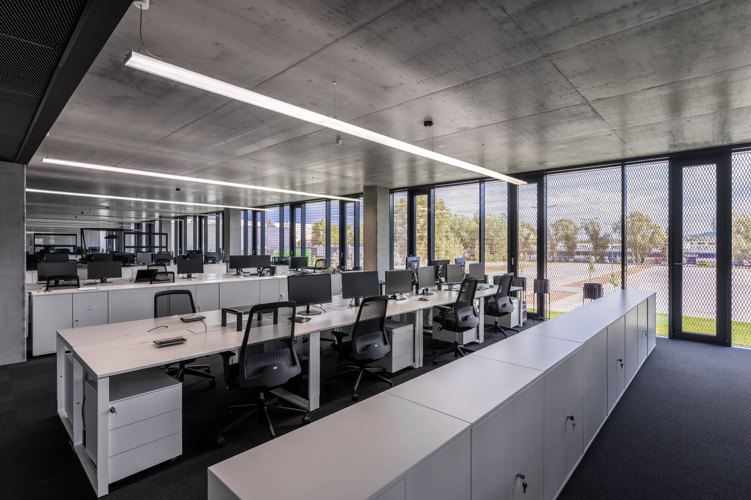
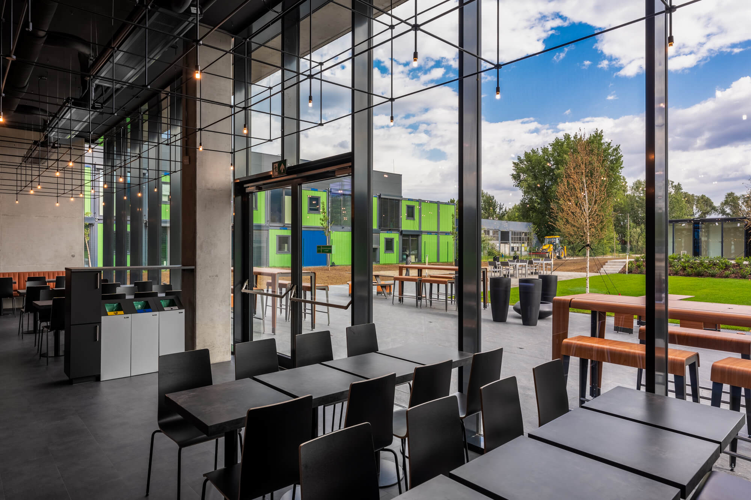
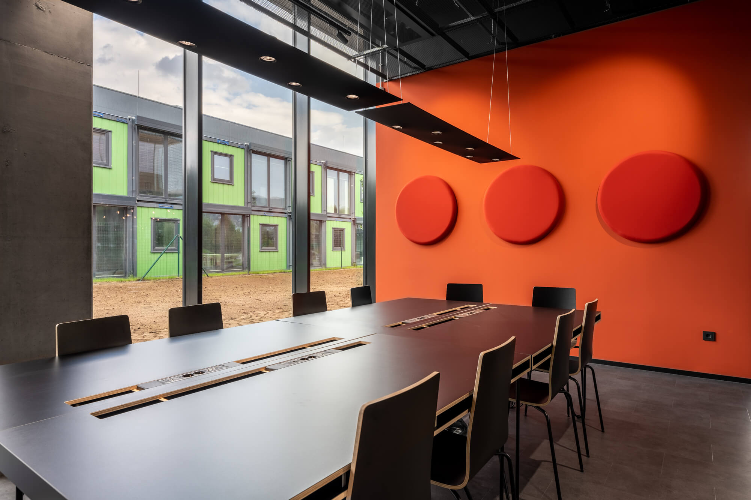
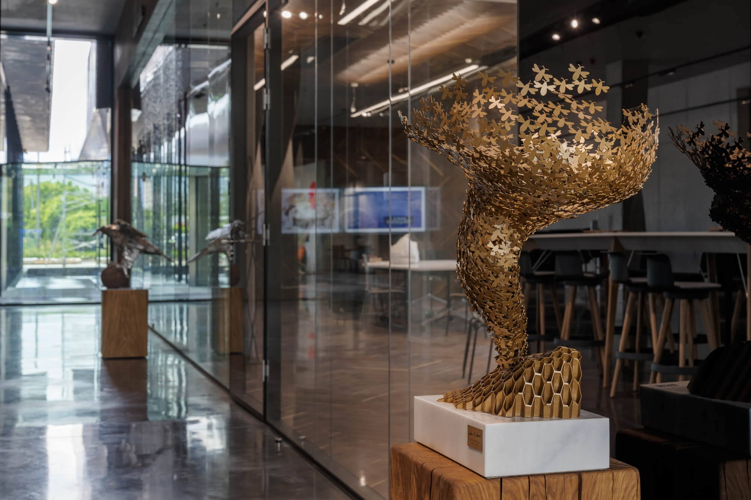
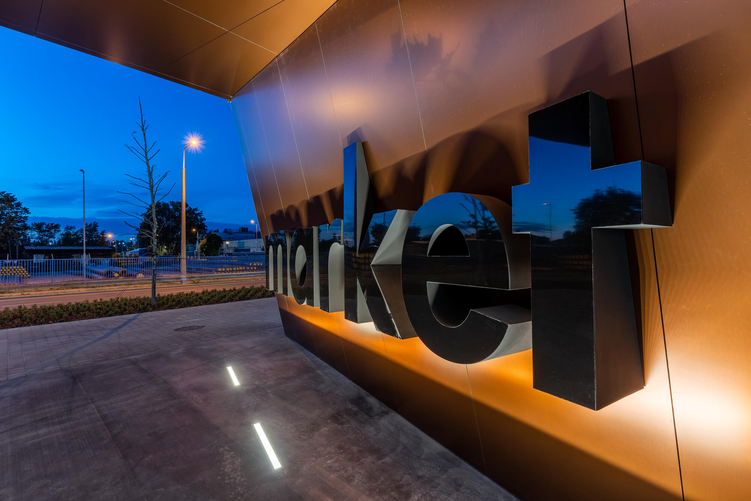
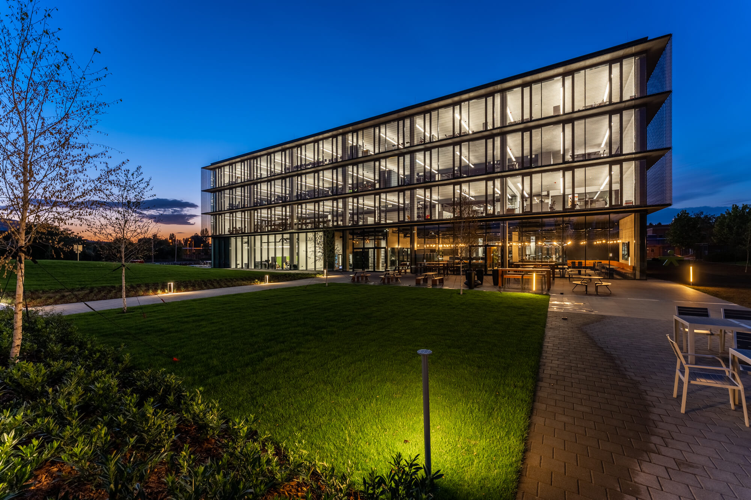
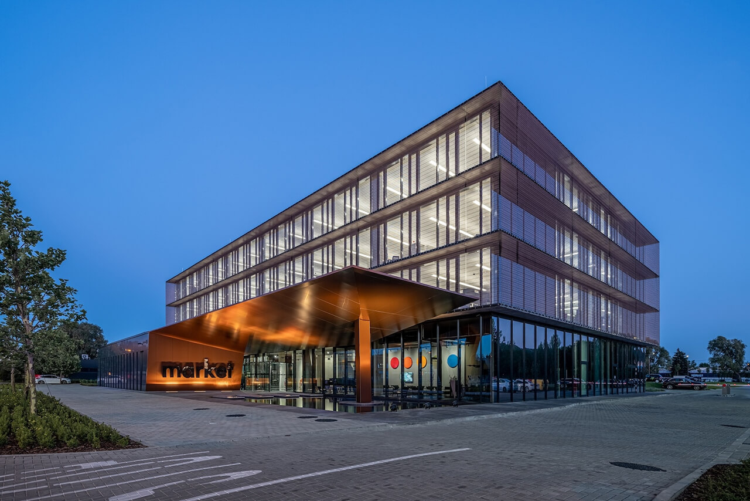
This building strikes a perfect balance between functionality and design. This duality makes every square centimeter of our office space perfect and lovable: it is a place where order and chaos, industrial and nature-inspired elements, rationality and playfulness merge and complement one another.
The materials, colors, and solutions used in the ground floor meeting rooms and training room reflect the shared knowledge and professional harmony of architecture and construction. Custom-designed and developed innovative 3D pictograms assist with navigation throughout the building. These were created by our subsidiary, LeanTech.
Innovative twisted columns
Unique, innovative twisted columns have been installed in the lobby, created through the cooperation of our subsidiaries. This area features custom-made mortar industrial flooring and polished silver flooring, both of which represent the craftsmanship of different construction trades.
The lighting of the office building is entirely digitally controlled. Both the track lights on the ground floor and in the staircases, as well as the acoustic light fixtures installed in the meeting rooms, come from the latest collections of leading manufacturers.
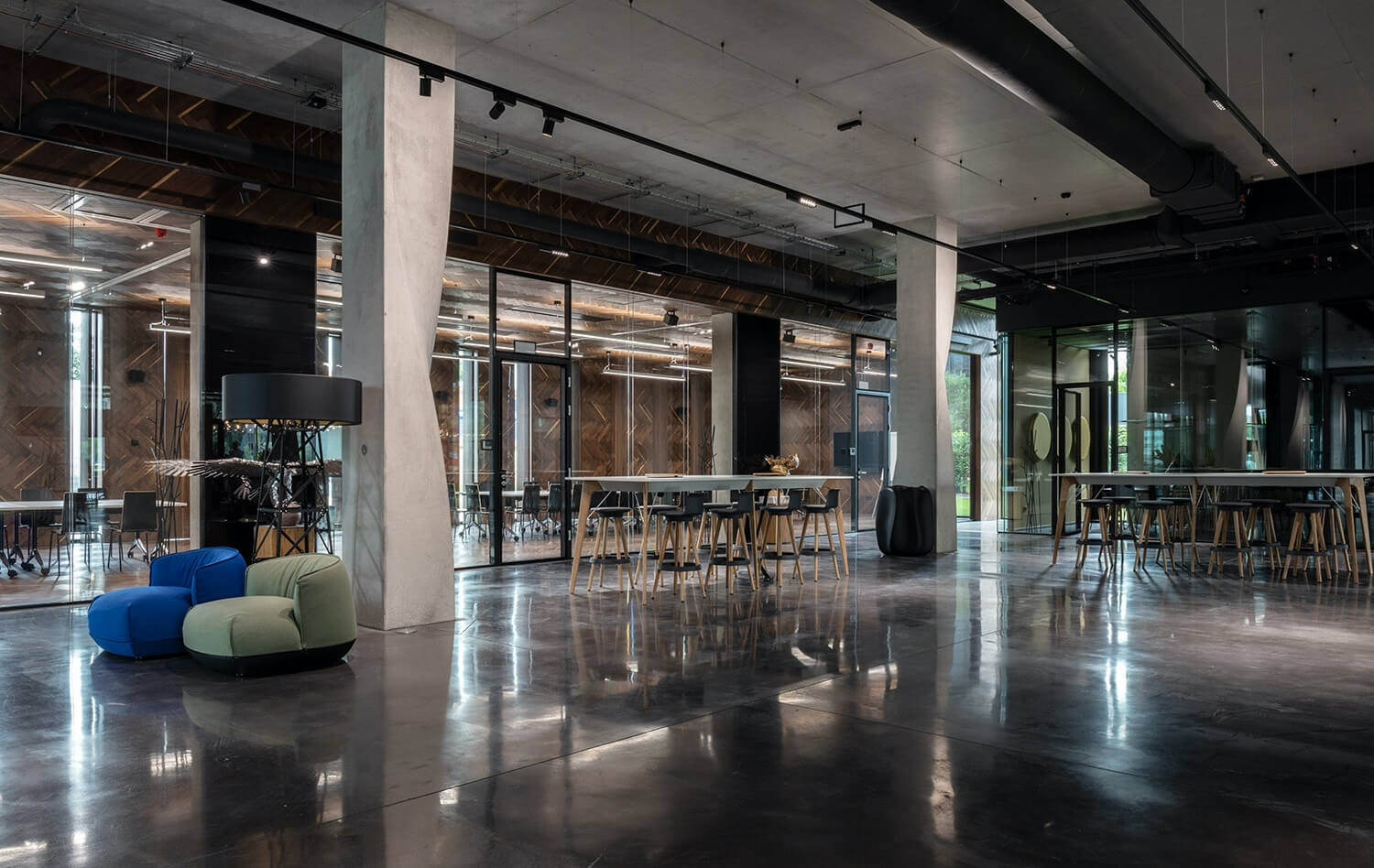
Community and recreational spaces
The community and recreational spaces are standout features of the new building. Each floor includes a dedicated recreational zone, where employees can freely choose the environment that best suits their current working needs—whether it’s a focus box, high tables for informal discussions, or beanbag chairs for relaxed breaks.
Architectural and construction highlights
Market 6.0 embodies the values we collectively uphold: respect for the profession, dedication, expertise, and appreciation for our colleagues. We are immensely proud to work in a world-class, truly unique office building that also serves as our reference point and hallmark.

