Leon Hotel & Lounge
Location
Budapest, District I
Site area
531 m²
Floor area
2.260 m²
Category
Hotels
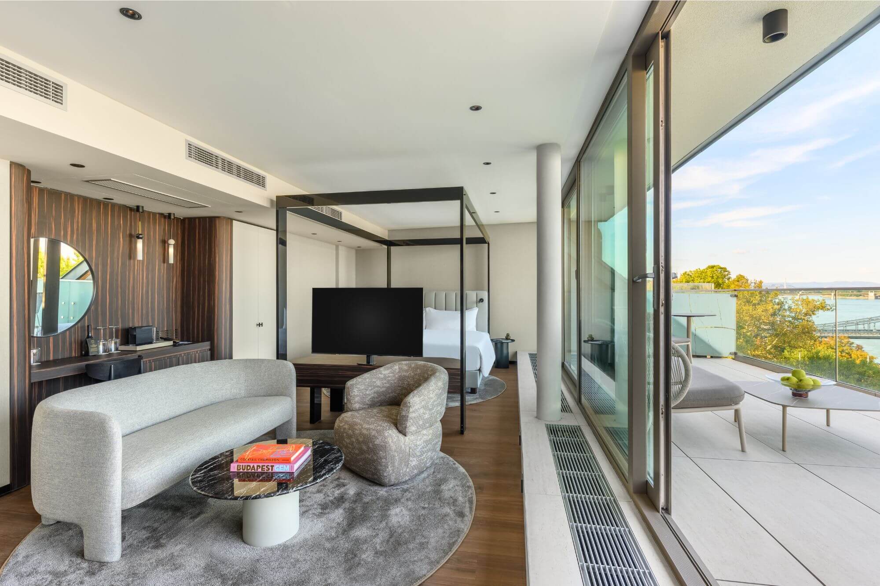
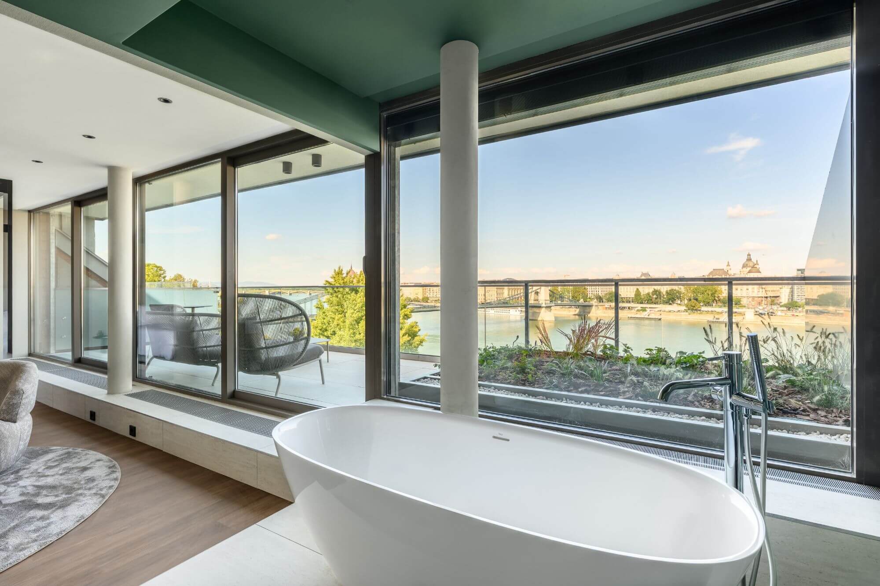
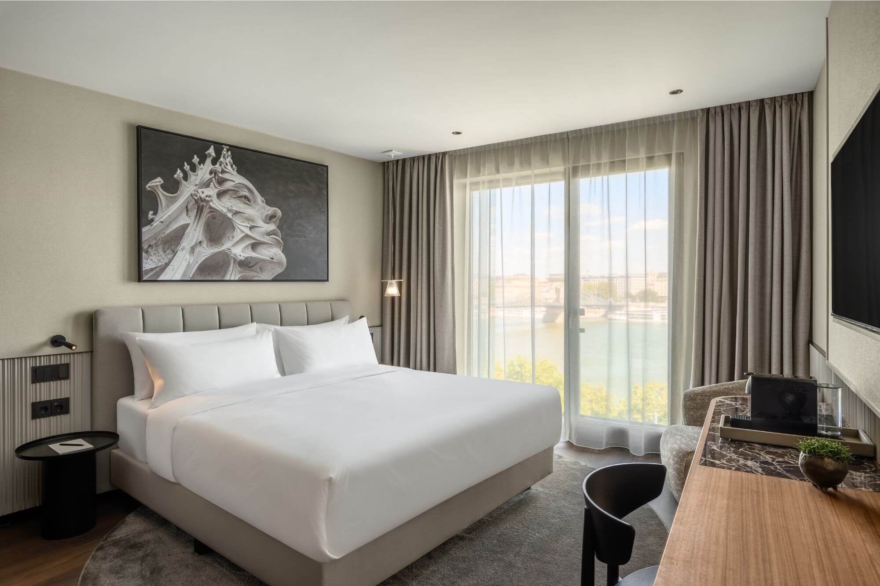
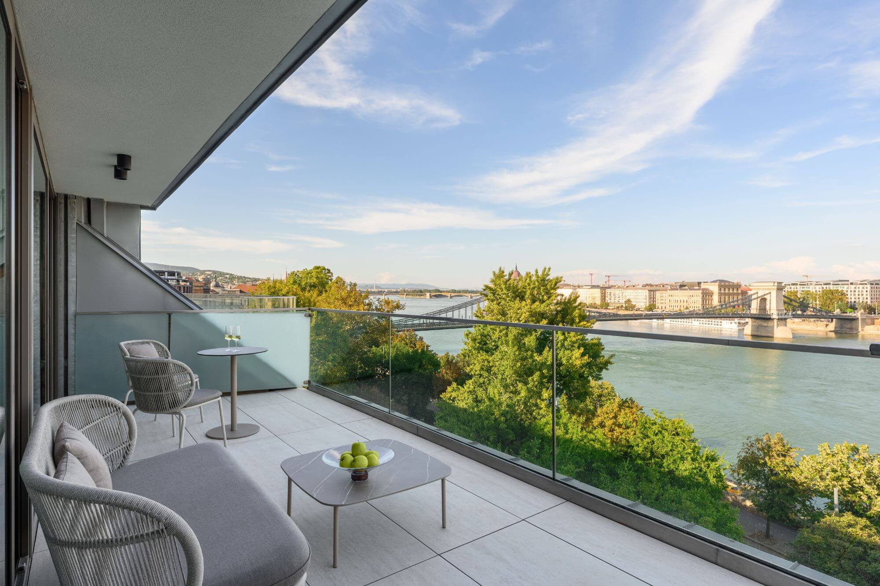
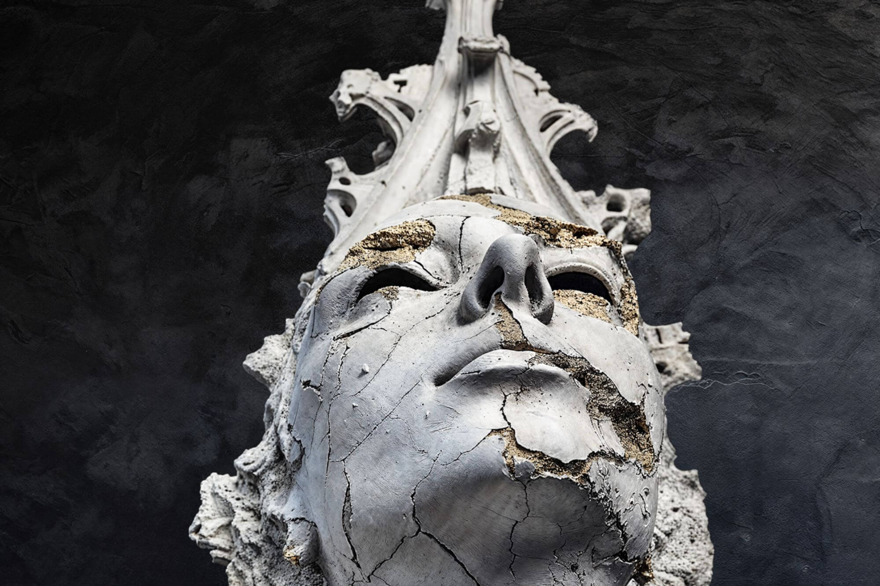
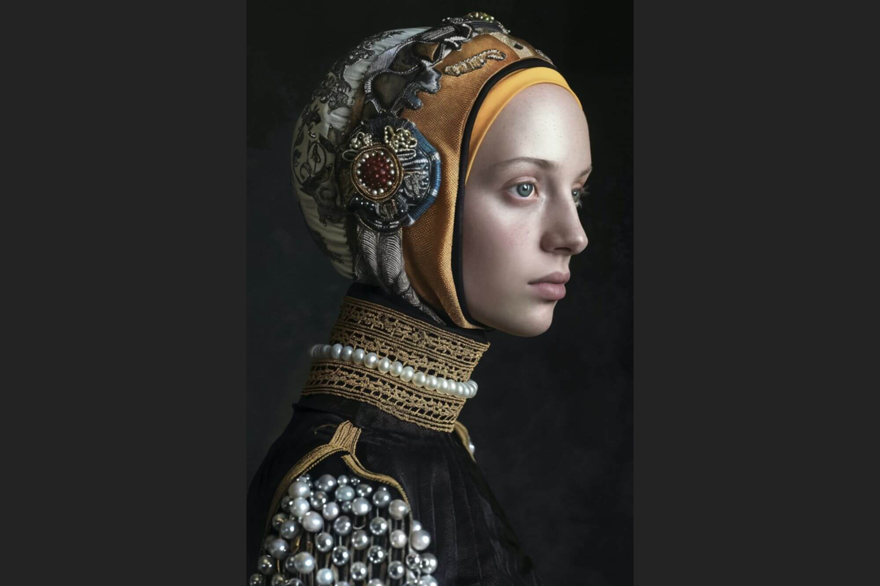
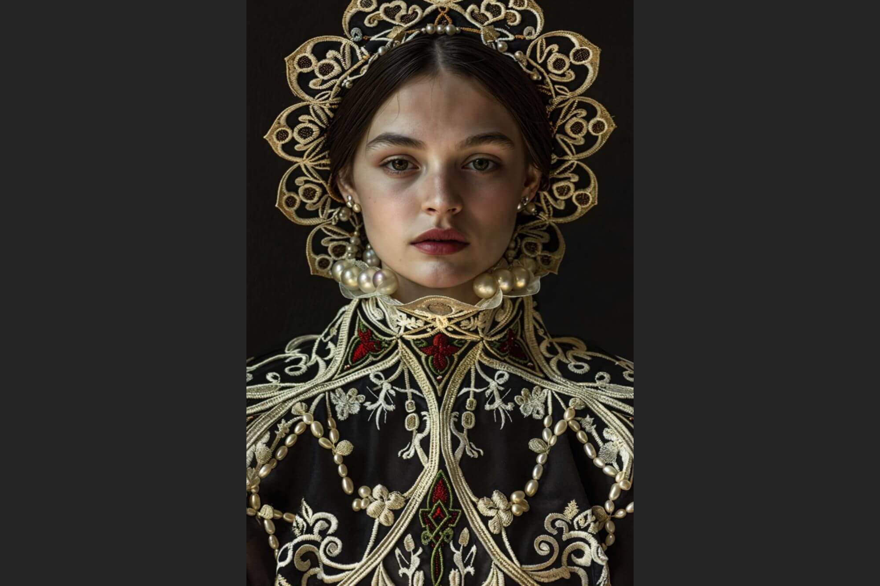
The Leon Hotel & Lounge was realised at the Buda bridgehead of the Chain Bridge, in one of Budapest’s most prestigious districts. The history of the site is closely interwoven with Hungarian architectural history: at the end of the 19th century, it accommodated the stable building of Count Béla Széchenyi’s palace, which was the last remaining element of the once continuous row of palaces that lined the city. The aim of the project was not merely to create a hotel, but to establish an urban space that resonates with the spirit of the location while meeting contemporary guest expectations.
The building is organised across eight levels – basement, ground floor, seven upper storeys, and a plant room in the attic – encompassing a total floor area of 2,260 m². With a plot size of only 531 m², space efficiency played a key role throughout the design and construction process. The load-bearing structure was executed in monolithic reinforced concrete, providing the technical foundation required for the flexible spatial organisation and diverse interior design solutions demanded by hotel operations.
In shaping the interiors, quality and individuality were paramount. The entire interior design concept is characterised by the use of premium materials: bespoke wall panelling, distinctive wallpapers, custom-designed carpets, and carefully selected furniture define the character of the guestrooms and communal areas. Among the hotel’s most distinctive visual features are the works of Hungarian AI-artist Dávid Szauder, who also designed the carpet patterns and wallpapers. Created with the involvement of artificial intelligence, his artworks evoke the architectural details and historic layers of the Buda district in a dreamlike, contemporary artistic language. These installations serve not only as decorative elements but as integral components of the spatial experience.
The 48 guestrooms of the hotel are located between the second and seventh floors. One of their principal values lies in the views – whether towards the hillside, the Buda Castle, or directly onto the Danube. The top-floor studios each feature a spacious private terrace offering unparalleled views over the city. On the first floor, a naturally lit conference room provides a calm working environment with direct access to the inner courtyard of the hotel. At ground level, the Leon Café operates as a coffeehouse by day and a bar in the evening, while just a few steps away, the brand’s first gastronomic venue, Leon Osteria, offers classic Italian cuisine.
The construction proceeded under an exceptionally tight schedule. Interior demolition began in autumn 2024, with the main building works commencing in April 2025. The execution period was extremely short, while the scope of tasks continuously expanded during the demolition phase. Such flexibility and adaptability were only achievable thanks to a well-organised, closely cooperating project team. The General contractor, Market Építő Zrt., worked in collaboration with several subsidiaries of the Group, with transparent, open communication serving as a cornerstone throughout the project.
The uniqueness of the Leon Hotel & Lounge lies not only in how it fuses historical heritage with contemporary design, but also in how this complex project was realised to a high standard despite the tight timeline and constantly changing circumstances.

