Kimpton BEM Budapest Hotel
Location
Budapest, District II
Site area
1810 m²
Total net floor area
10.971 m²
Roof height
28,10 m
Number of floors
9
Number of rooms
127
Capacity
600 persons
Category
Hotels
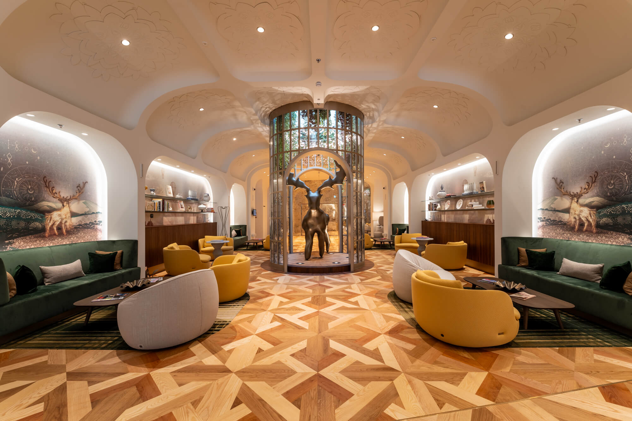
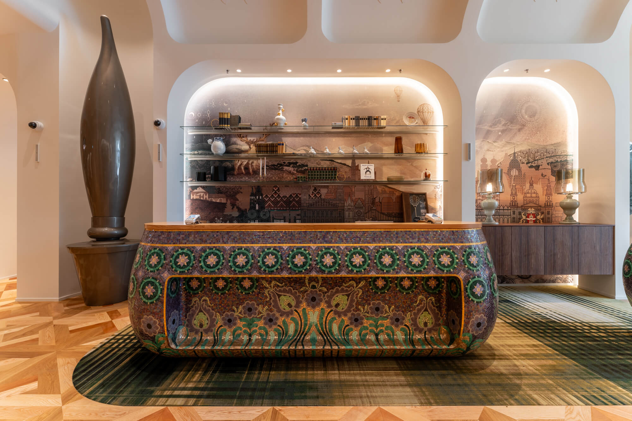
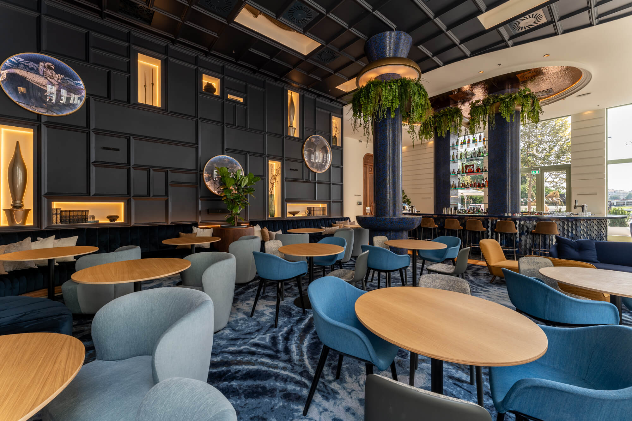
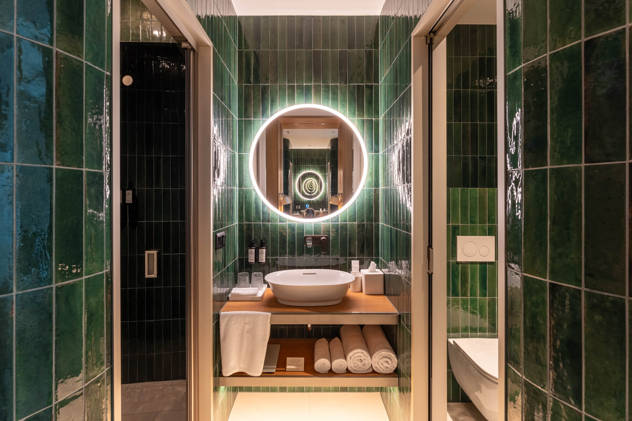
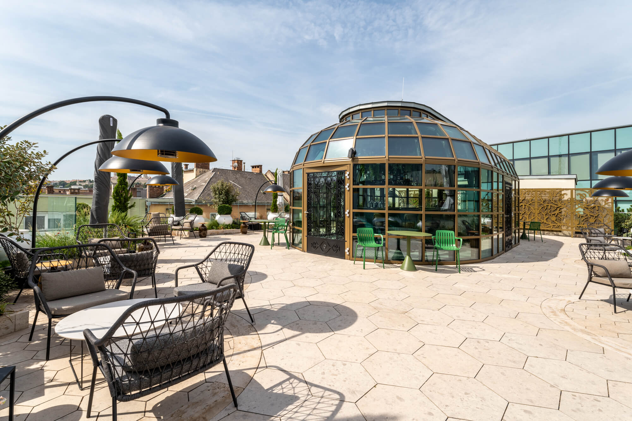
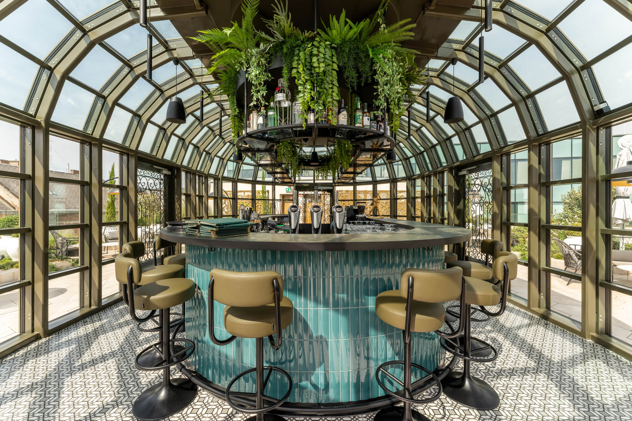
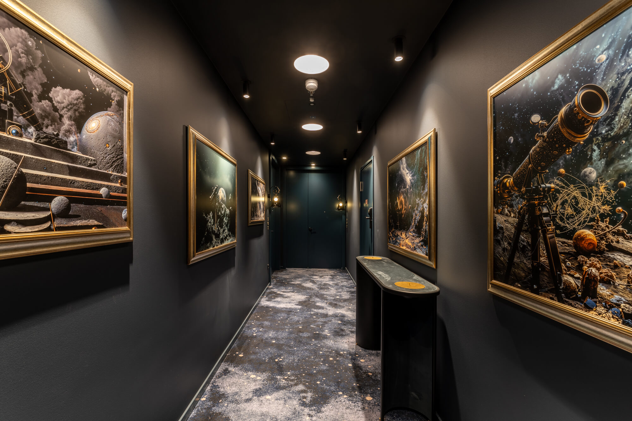
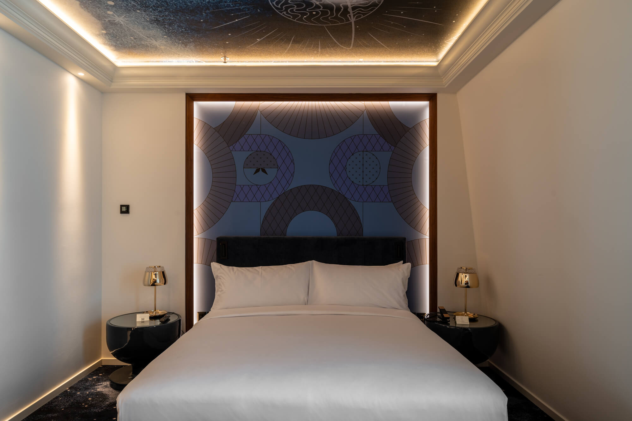
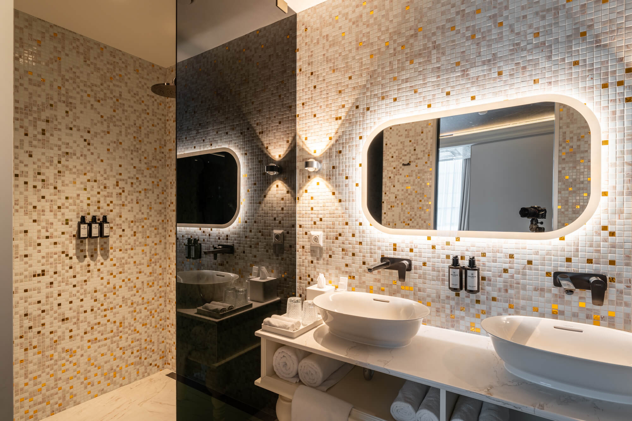
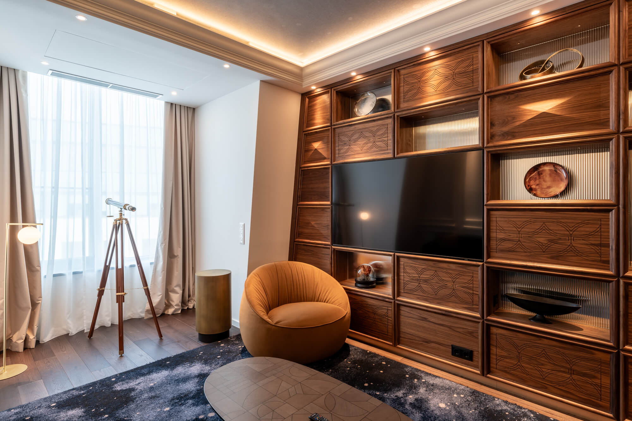
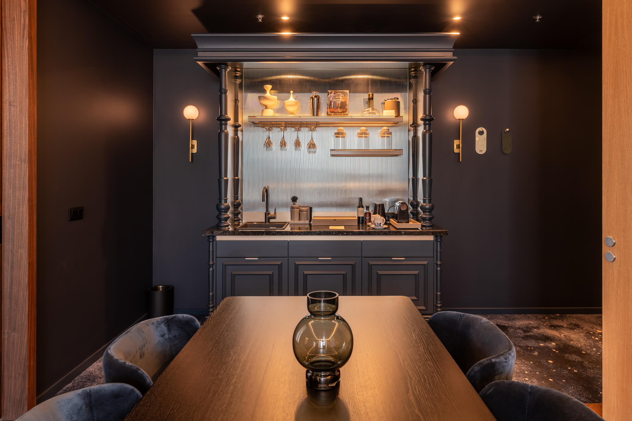
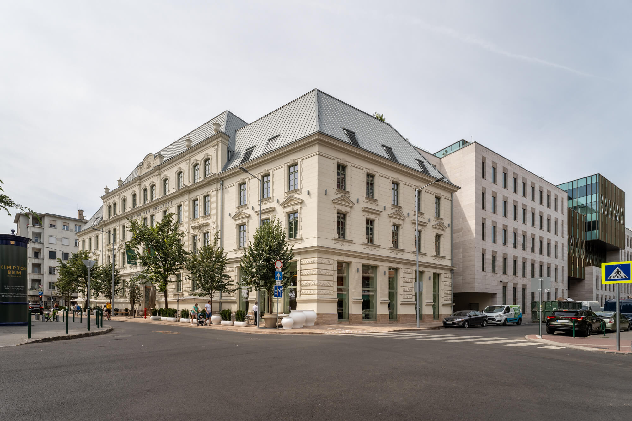
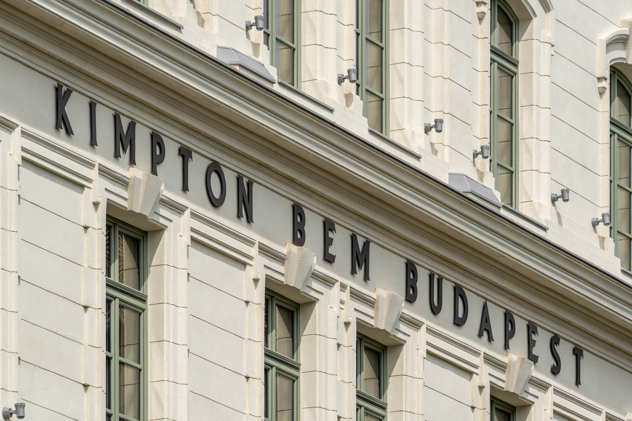
The 5-star Kimpton BEM Budapest Hotel offers high-quality conference services and a small wellness area for its guests. Market Építő Zrt. was the general contractor for the project, preserving the protected façade of the building during the renovation, which determined the interior design, including the floor and ceiling heights and the width of the guest rooms.
The development resulted in the creation of the five-star Kimpton BEM Budapest Hotel and the closely related BEM Center Office Building, which are interconnected by a passageway and complemented by convenience services. The unique atmosphere of the hotel is created by the combination of its historical surroundings and contemporary interior design solutions. Archaeological excavations were also made during the construction process, revealing more than 1,300 crates of artifacts from beneath the building, which were handled with the involvement of the Budapest History Museum and the National Museum. The renovated building not only revived a historical monument, but also transformed the area around Bem Square into a modern, liveable urban hub, giving new impetus to tourism and business life on the Buda side of the capital.
The project presented several significant engineering challenges. First, the demolition of the severely dilapidated building complex and the construction of the new building had to be completed without occupying the surrounding areas. Second, to support the listed facade, a steel structure had to be built, secured externally but supported on diaphragm walls inside, and the earthwork behind the façade required excavation down to a depth of 15 meters.
The interior design concept for the hotel was created by the internationally renowned Marcel Wanders Studio. This project is Wanders’ first and last hotel project in Eastern Europe, which can be interpreted as a kind of final chord in his oeuvre. The hotel created during the transformation of the Radetzky Barracks does not solely serve a hospitality function; Wanders’ goal was to imbue the historic site with new meanings and to create an environment that is both open to an international audience and deeply reflective of Hungarian cultural heritage.
The various functional units of the hotel, including the lobby, restaurant, bar, roof terrace, gallery and rooms, are thematically distinct, yet form a unified visual and conceptual system. The dramaturgy of the use of space has been consciously constructed so that guests do not simply pass through the spaces as transients, but gradually become participants in a layered, sensuous and intellectual world of experience.
Environmental awareness and sustainability were key considerations in the design and construction of the Kimpton BEM Budapest Hotel. As a member of the IHG hotel chain, the building not only meets international standards, but also serves as a pioneer in the Hungarian hotel industry’s sustainability efforts. As a result of the project, the facility has been awarded LEED v4 BD+C (Building Design + Construction) Gold certification, an internationally recognised certification for environmentally friendly design and construction.

