JYSK Distribution Centre
Location
Ecser
Construction period
2020-2022
Logistics centre area
143 000 m2
External paved surface
115 000 m2
Volume of earth moved
500 000 m3
Height of buildings
43 m
Precast reinforced concrete structure
23 000 m3
Category
Logistics facilities
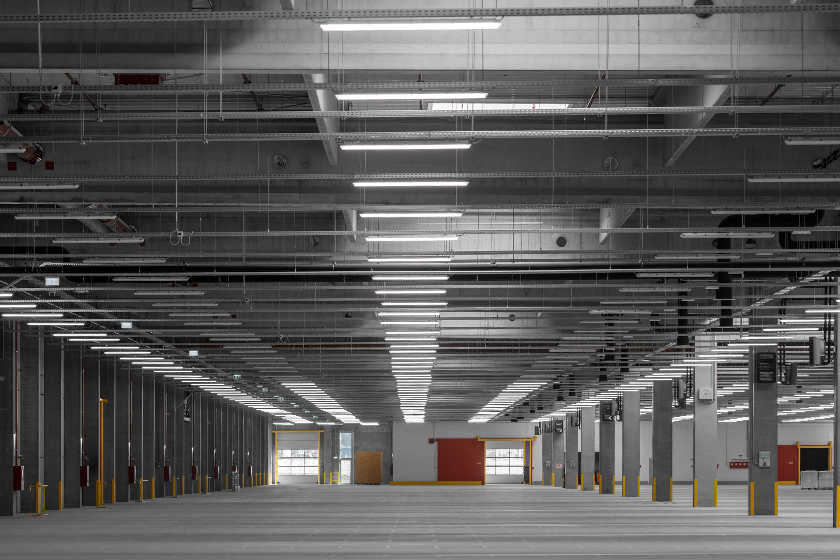
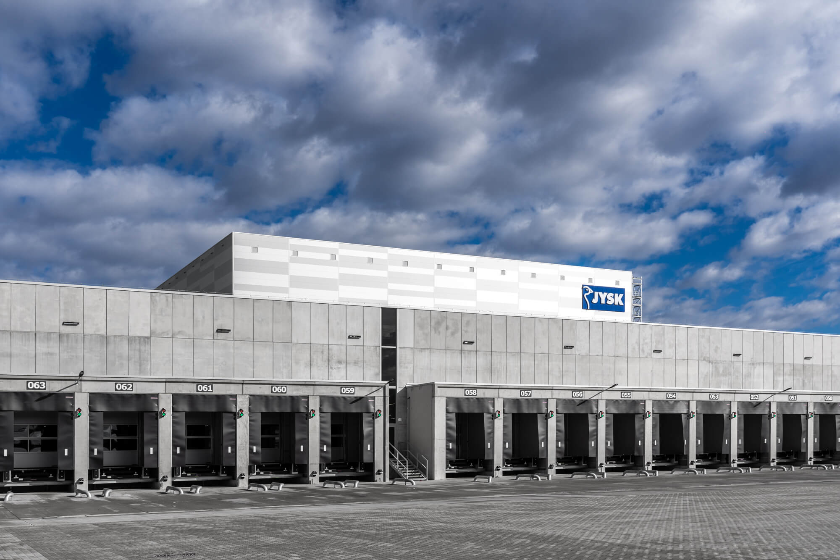
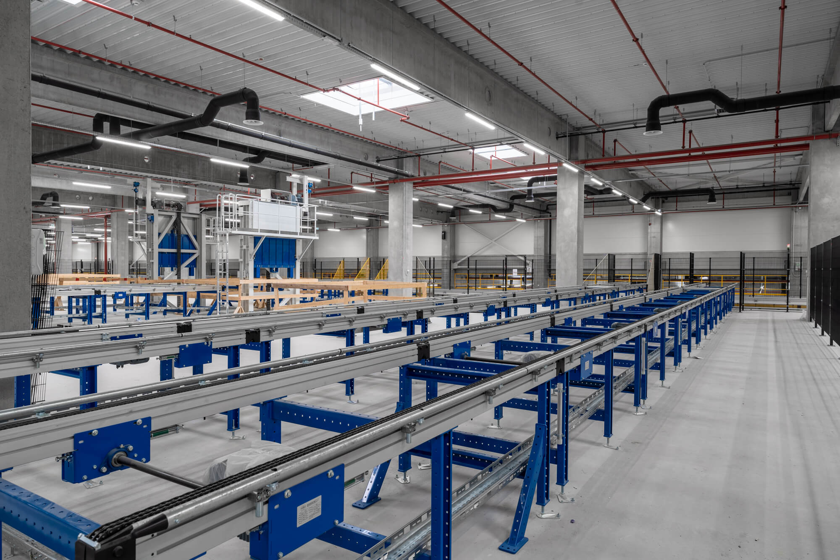
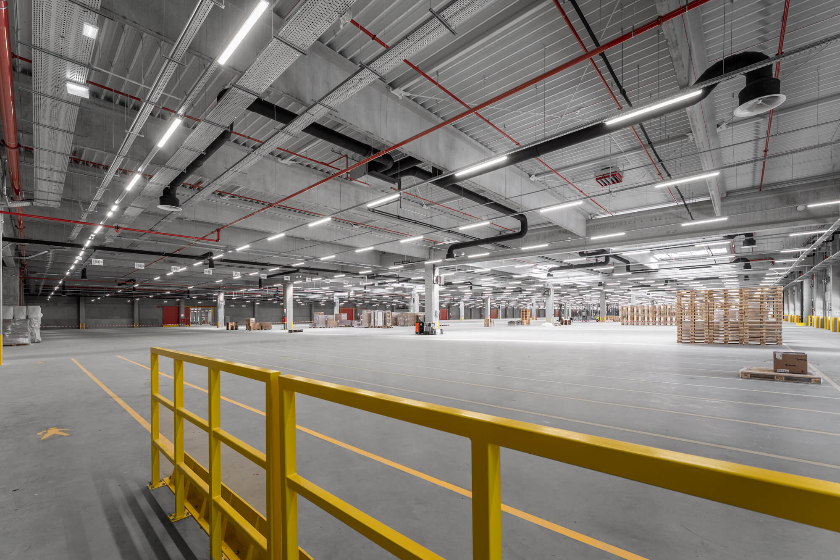
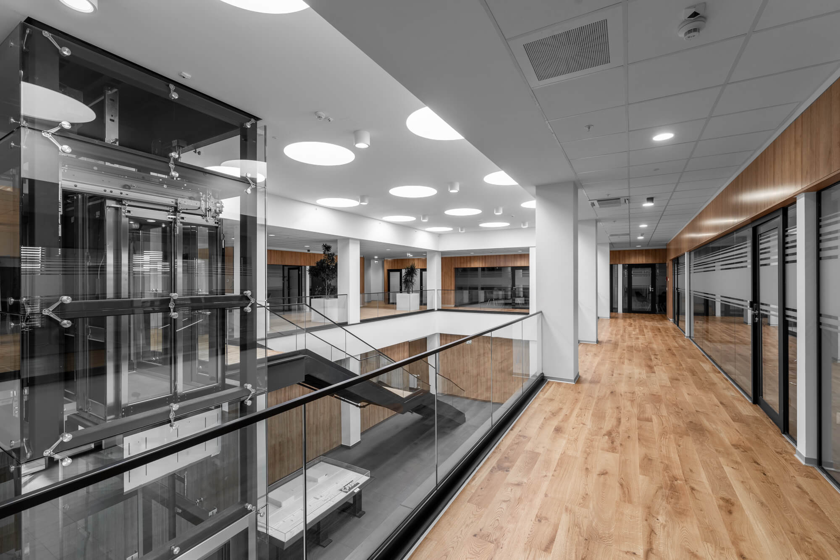
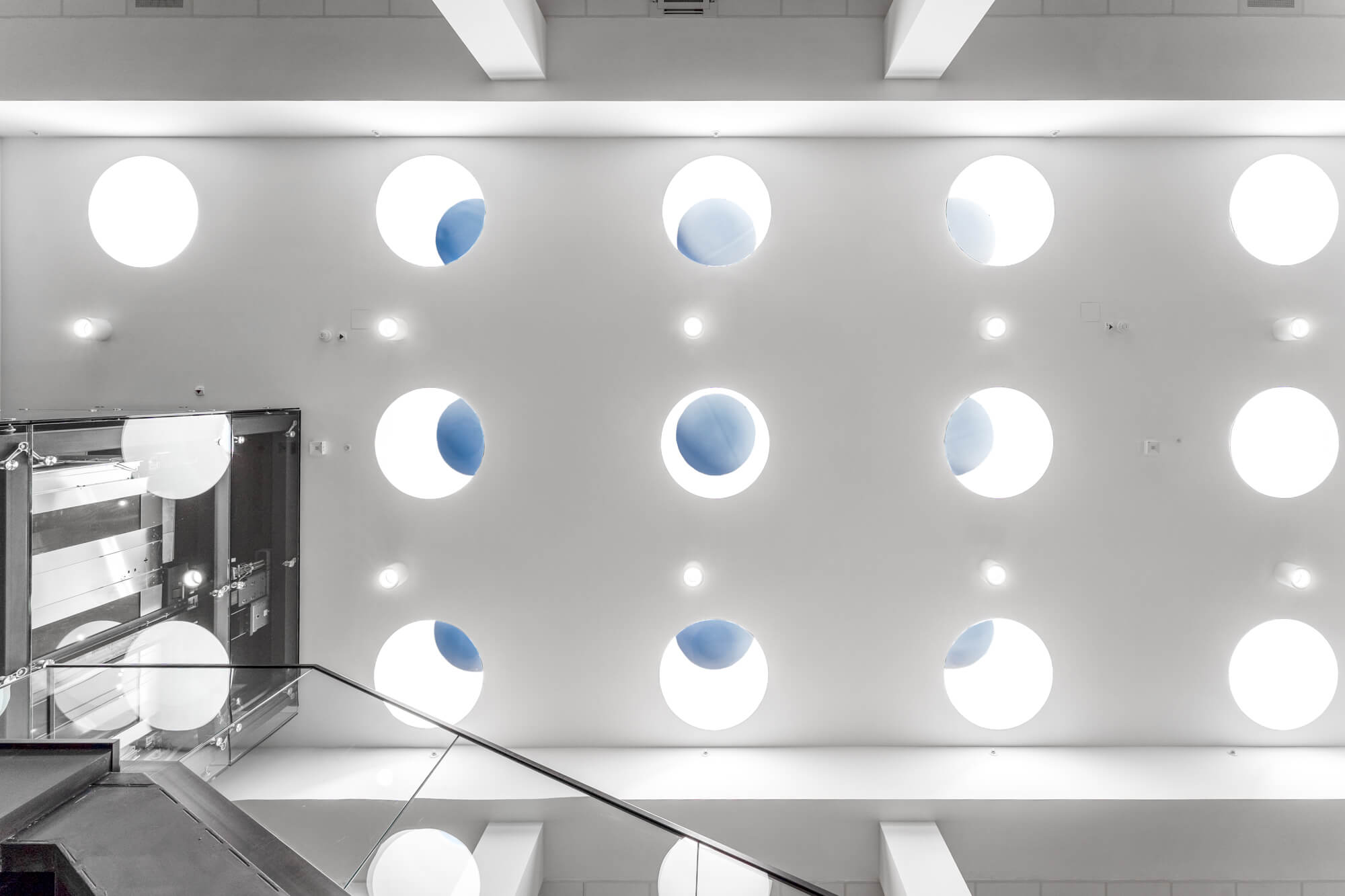
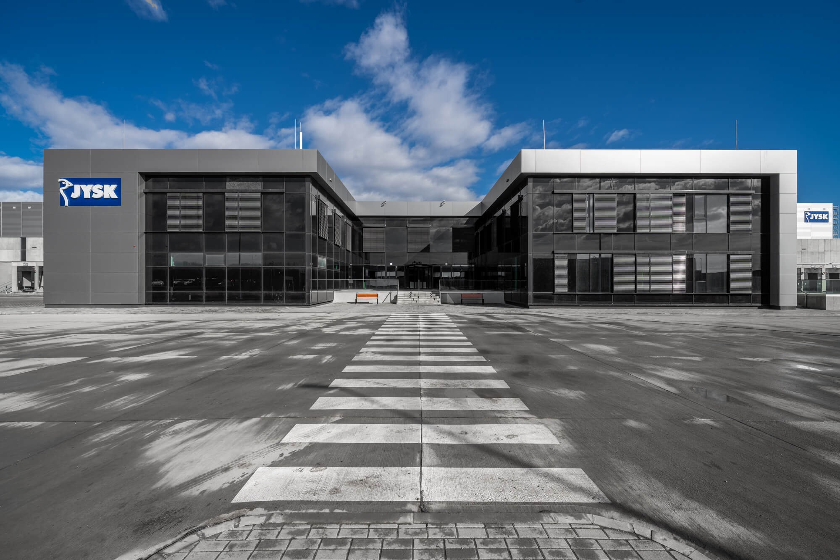
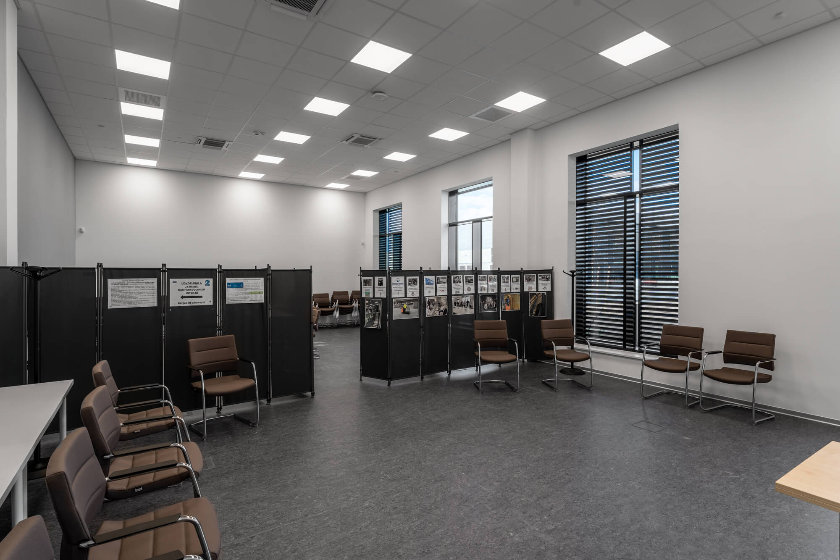
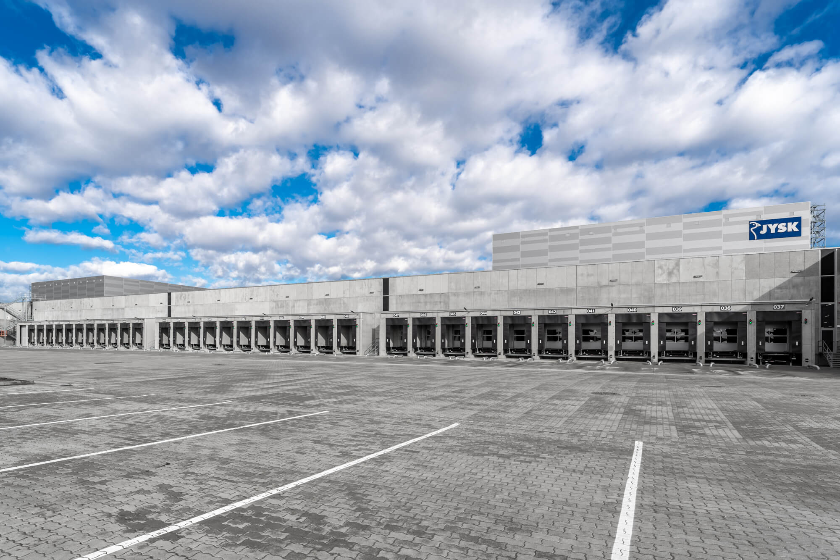
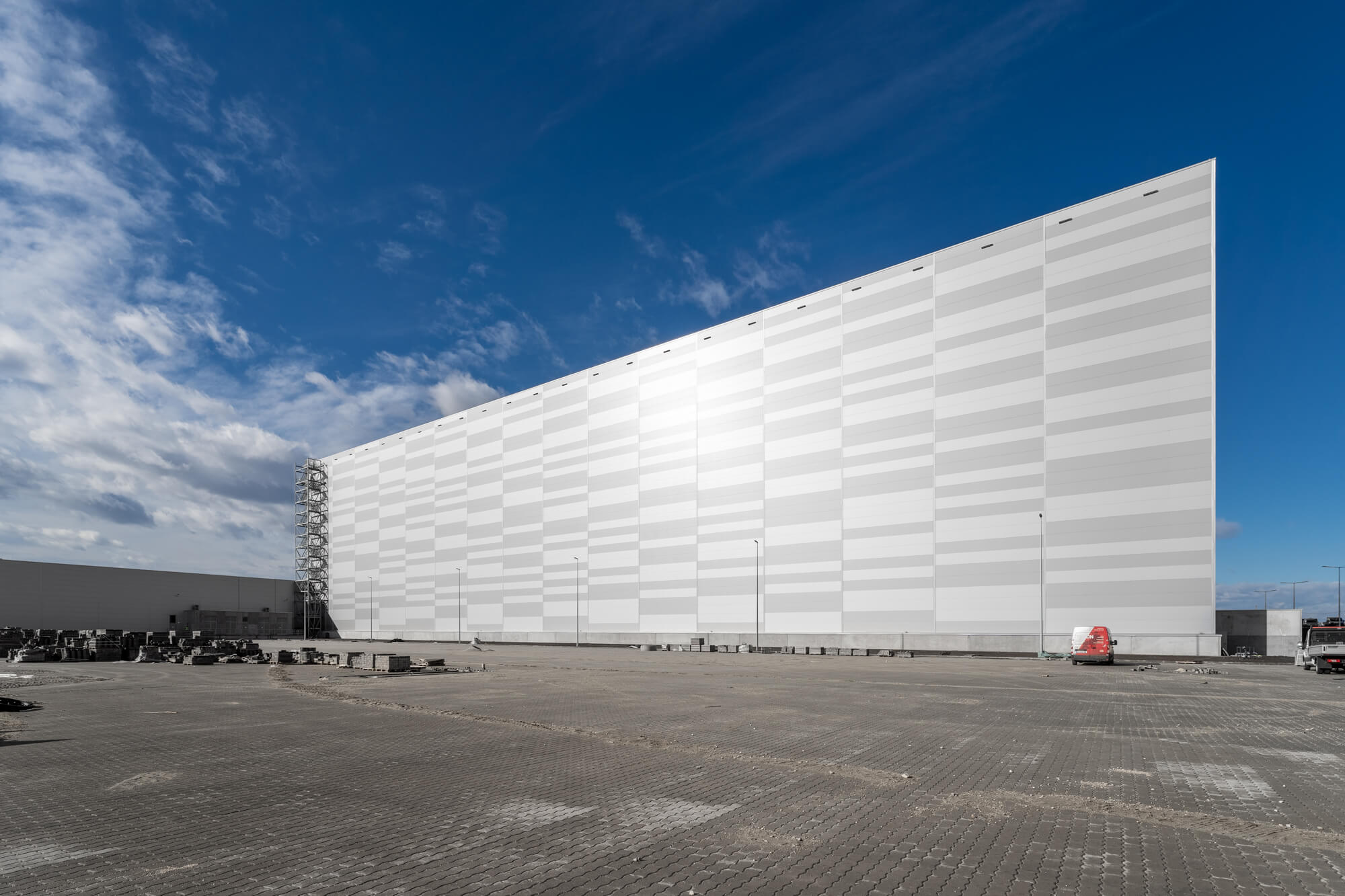
The new regional distribution centre of JYSK in Ecser, in the immediate vicinity of Budapest, was constructed by Market Építő Zrt., as the general contractor of the project. The logistics hall was completed in 2022 as one of the largest and most significant warehouse construction projects in Hungary, with a total construction area of more than 143,000 square metres, complemented by an additional 115,000 square metres of external paved surface.
During the construction process, more than 500,000 cubic metres of soil had to be moved, which posed a major organisational and logistical challenge. The main building of the centre consists of two automated high-bay warehouses, each 43 metres high, including a single-storey inbound goods zone, which are directly connected to the central automated goods distribution corridor. It is the corridor that provides the link to the single-storey hall-type outbound goods handling units.
The project incorporated complex solutions not only from an industrial but also a human perspective: the building includes offices, social areas, guest rooms, a boiler room, sprinkler machine rooms, a water pump station, as well as bicycle and motorcycle storage facilities. The design of the complex also took into account the possibility of future extensions, ensuring flexibility in line with JYSK’s international logistics strategy.
The Ecser distribution centre has been built with sustainability in mind, contributing to the reduction of the environmental impact and the increase in the supply efficiency of the Central European region.

