Illovszky Rudolf Stadium
Location
Budapest, District XIII
Construction period
2016-2019
Capacity
5,145 people
Category
Sports facilities
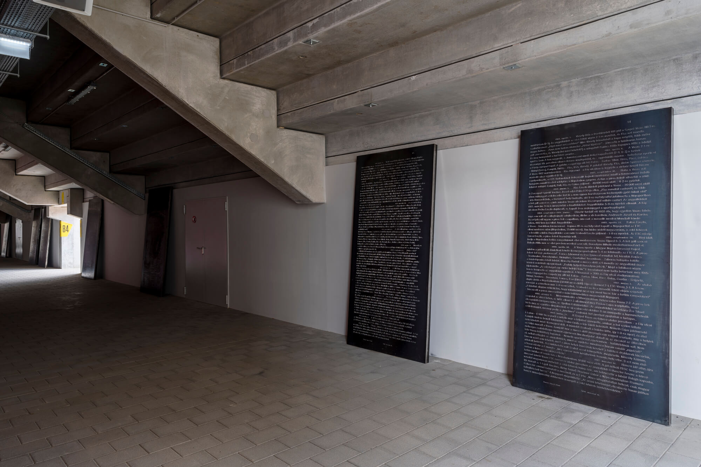
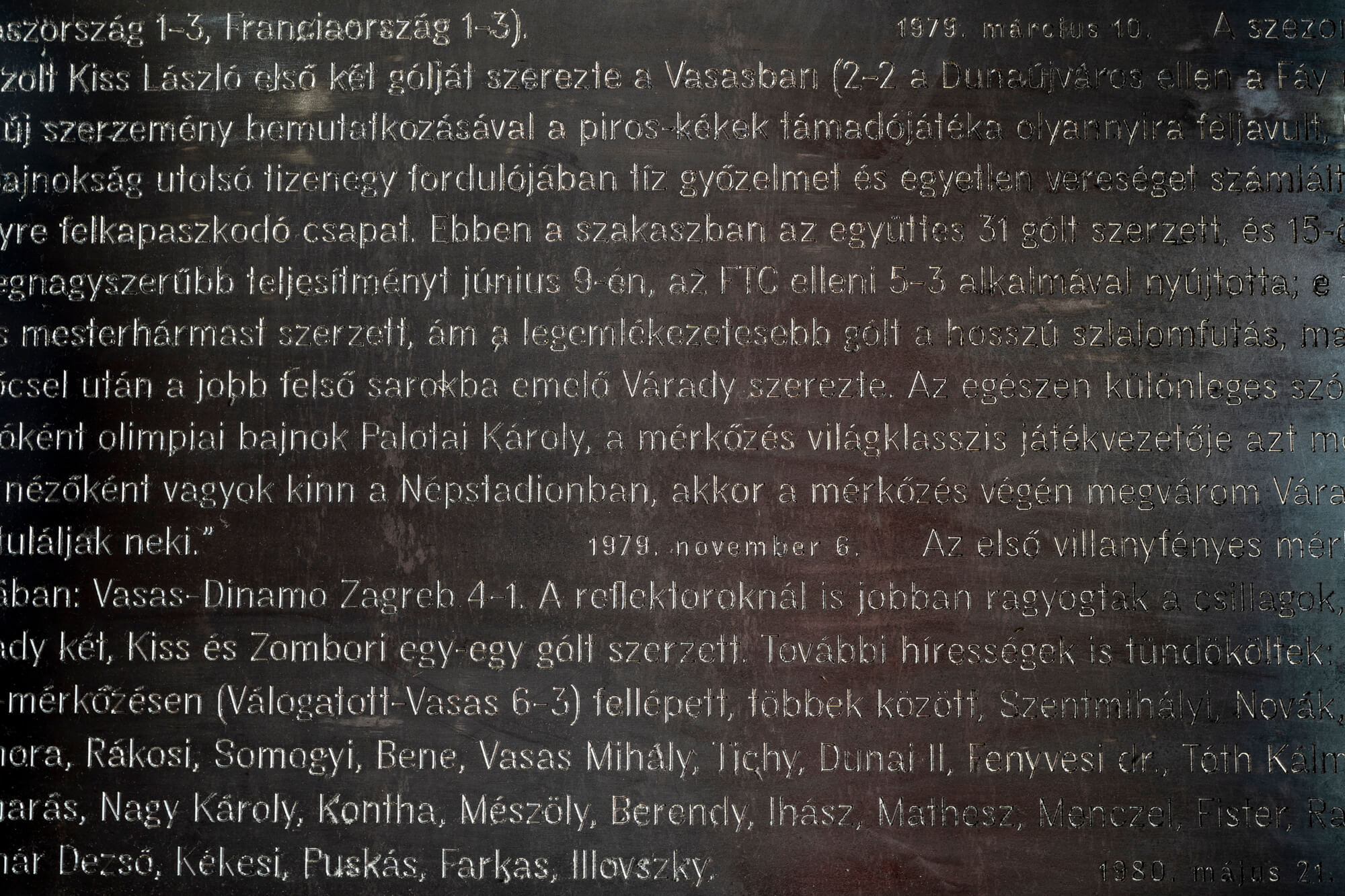
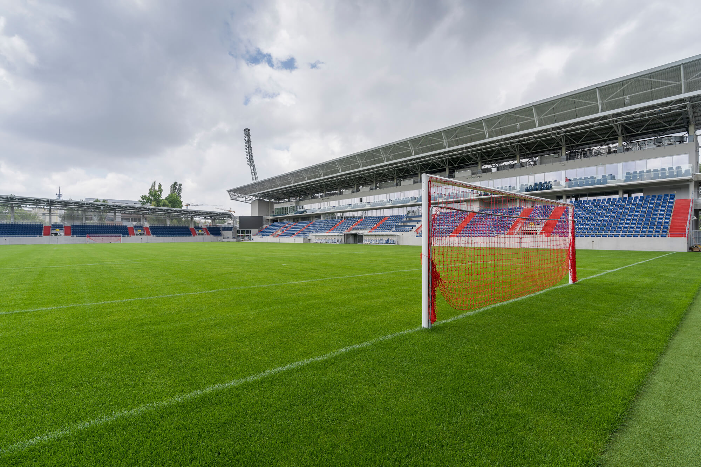
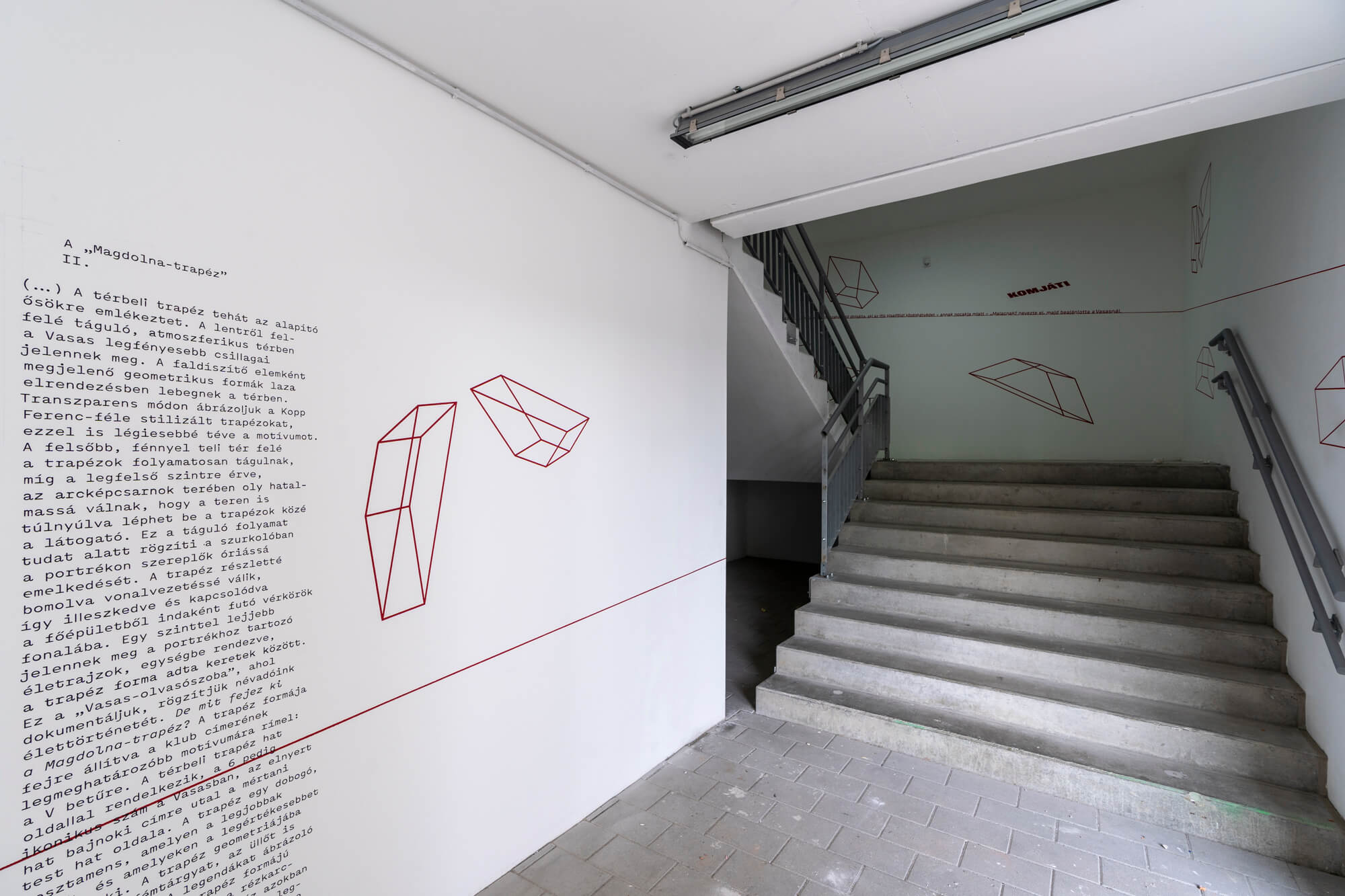
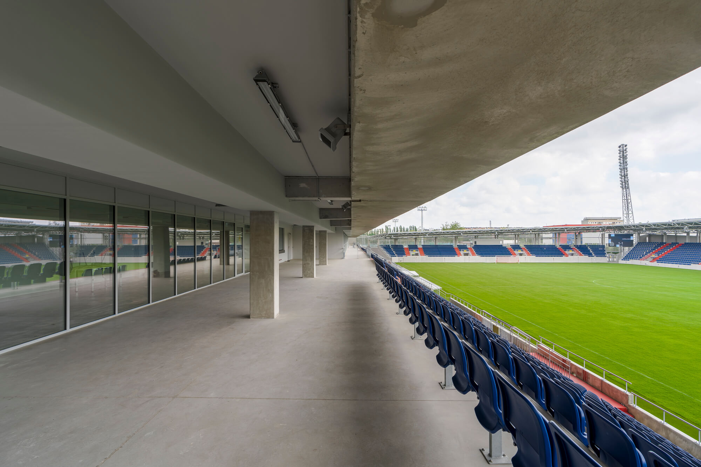
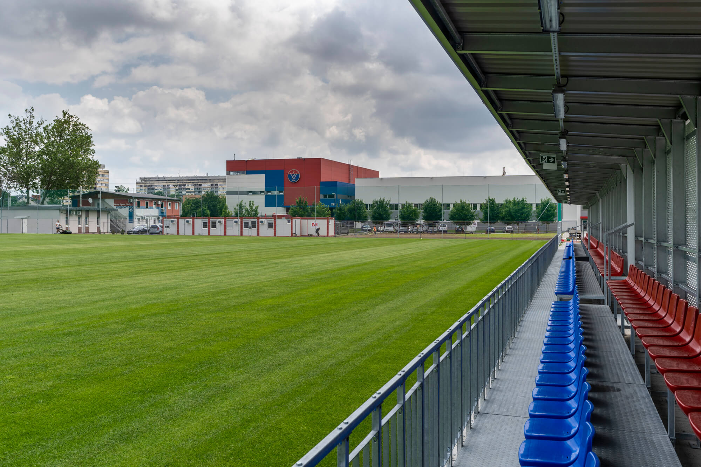
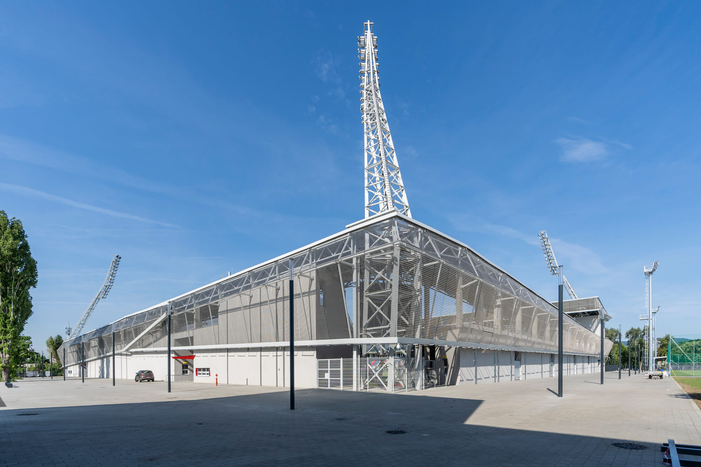
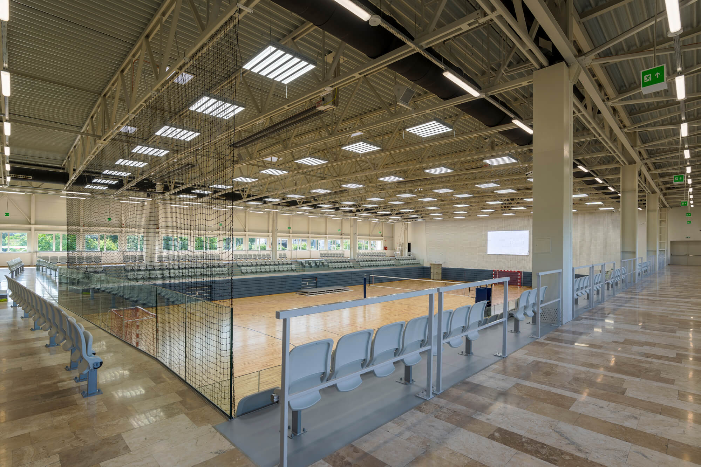
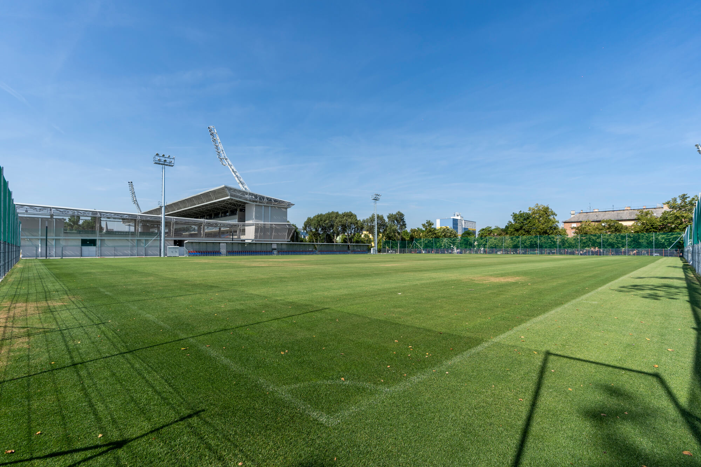
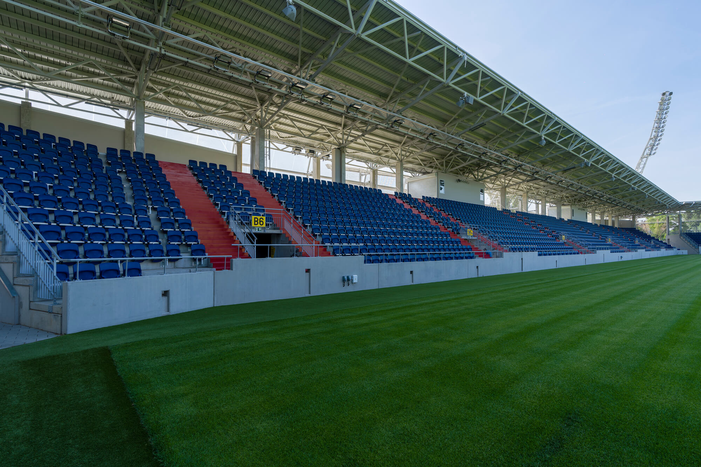
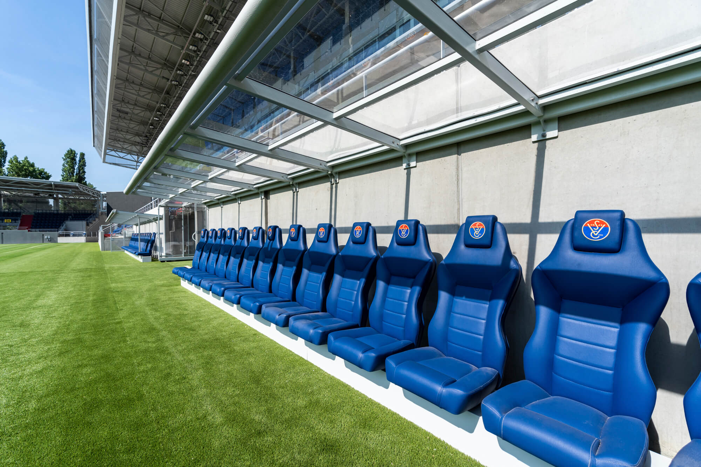
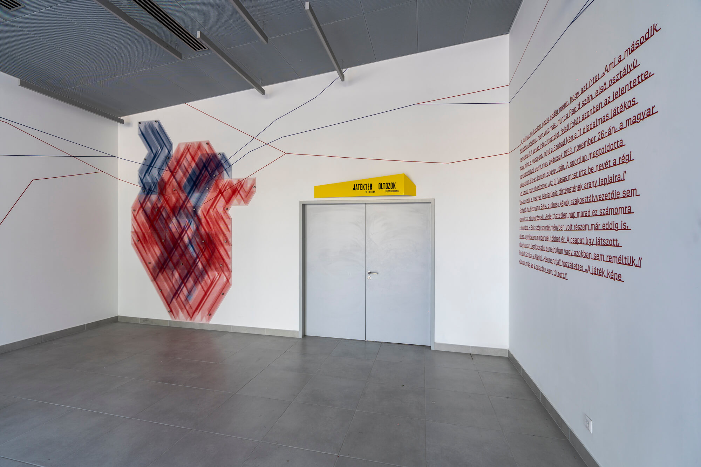
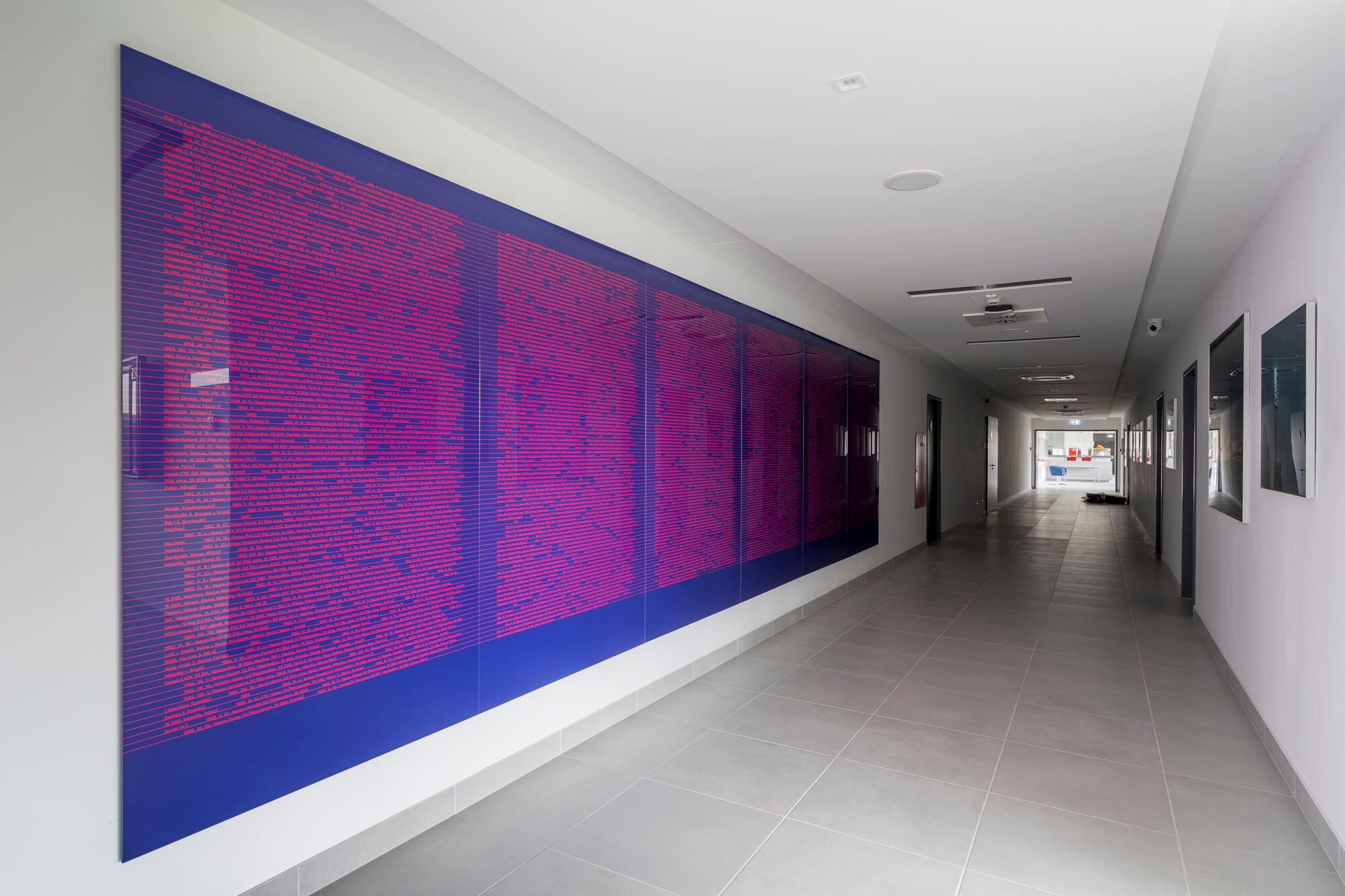
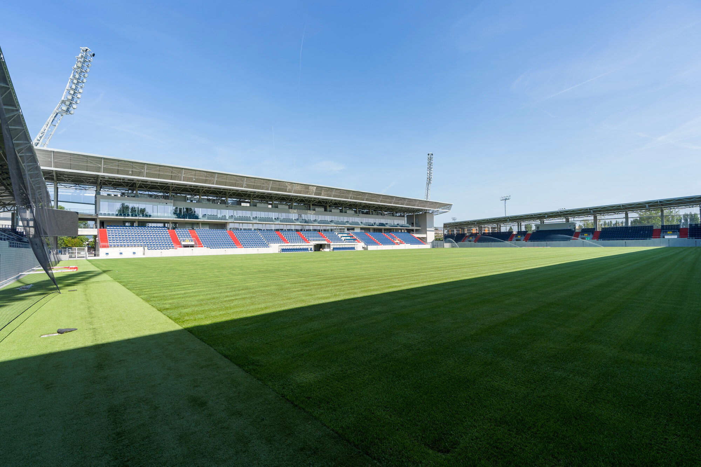
The aim of the stadium’s construction was to create a modern, functional venue with a powerful symbolic presence—one that proudly represents the club’s century-long history, traditions, and its vital community-shaping role. The project was realised by the consortium of Market Építő Zrt. and the KÉSZ Group as general contractors, commissioned by Vasas FC. During the design process, special emphasis was placed on ensuring that every element of the stadium reflects the identity of Vasas – so that supporters, athletes, and club leaders alike can truly feel it as their new home.
The distinctive form and strong character of the sports facility are defined by the dominant use of steel, a reference to the club’s ironworker roots. Steel appears not only as a structural material but also as a defining aesthetic motif. The frame-structured arena, enclosed on all four sides by stands, is unified by a perforated, veil-like steel mesh that wraps around the exterior and interior spaces, giving the building a cohesive and instantly recognisable visual identity. This structural element also harmoniously connects the building volumes of varying heights into a single, integrated whole.
A total of 3,630 m³ of concrete and 813 tonnes of steel were used in the construction – materials that form not only the structural backbone but also the basis of the interior architectural solutions that create the stadium’s unique atmosphere. The plastered and painted exterior façades, together with the exposed reinforced concrete structures appearing in smaller proportions, reflect a balance between functionality and aesthetics. Inside, the arena’s character is defined by the stands surrounding the pitch on all four sides, the steel roof structures, and the seat rows in the club’s colours – all vividly evoking the history and spirit of Vasas.
The stadium has a capacity of 5,154, which can be expanded to 6,204 if required. The facility has heated turf, a four-storey main building, modern skyboxes and service facilities, providing the infrastructure necessary for hosting domestic and international matches. In accordance with international standards, the stands have been placed as close to the pitch as possible, thus enhancing the fan experience. The location of the pitch and the main building is in line with the surrounding urban fabric, running parallel to Hajdú Street, thus improving the stadium’s integration into the city.
Special attention was paid to showcasing Vasas’s past: the stadium’s 16 sectors are named after legendary players, and the interior walls are decorated with fan stories, copperplate portraits and 16 large steel panels depicting events in the club’s history. The Illovszky Rudolf Stadium is not just a sports facility, but a contemporary expression of the Vasas community’s identity, serving the needs of the present while preserving the club’s historical heritage.

