ibis Styles Airport Hotel
Location
Budapest XVIII. district
Floor area
5200 m2
Number of rooms
145
Category
Hotels
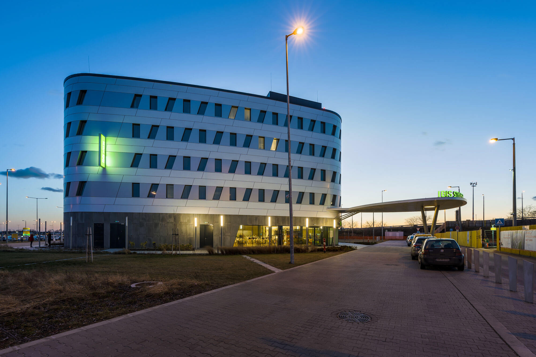
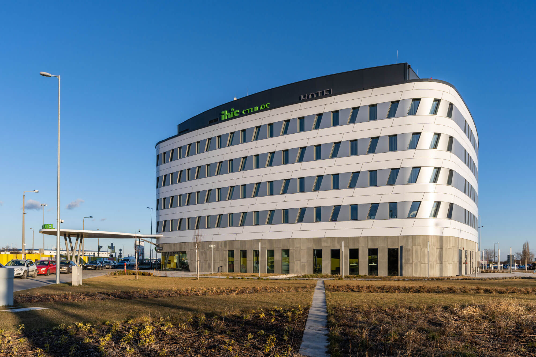
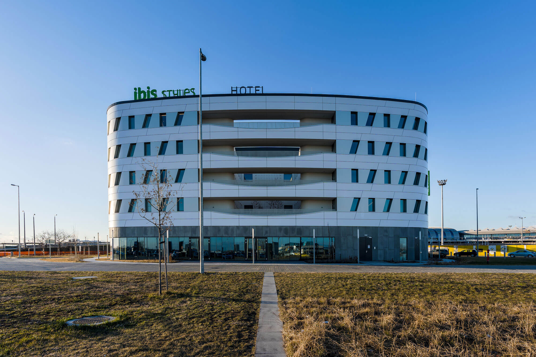
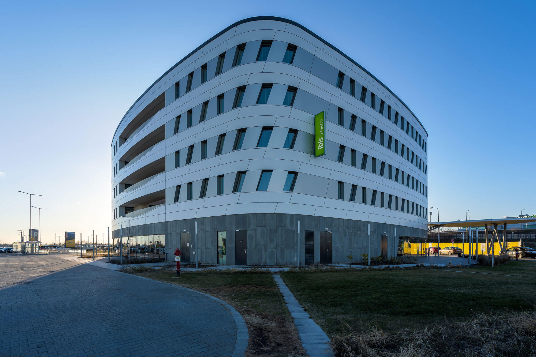
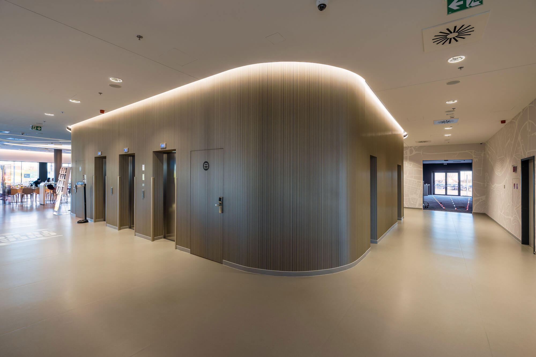
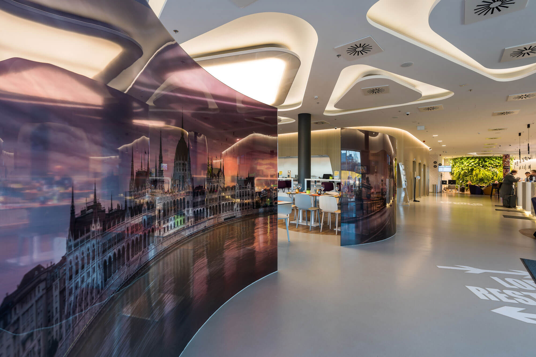
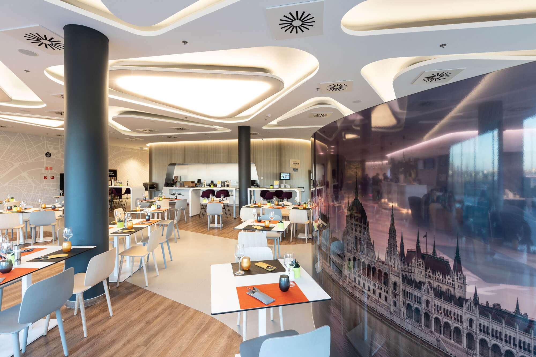
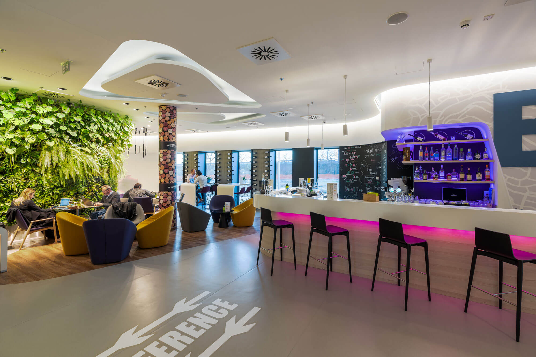
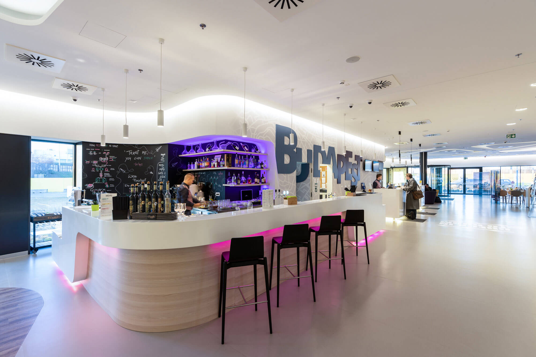
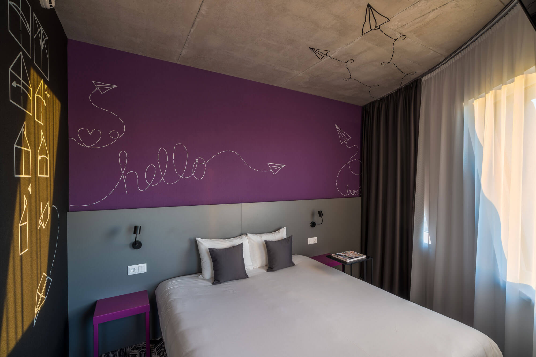
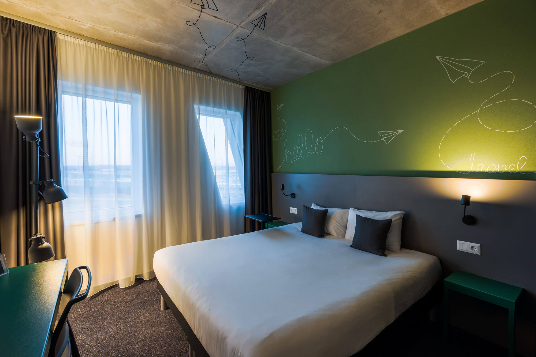
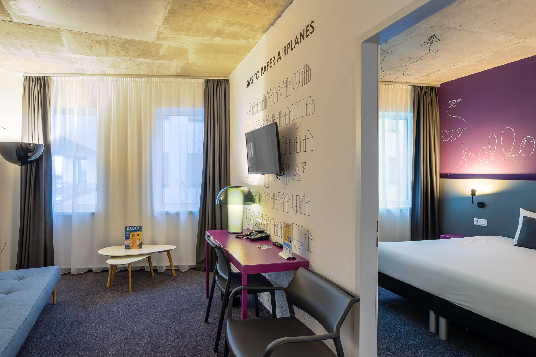
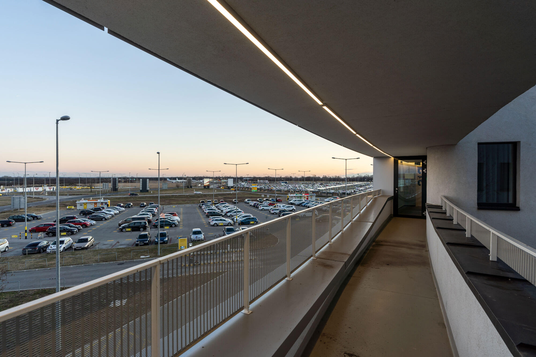
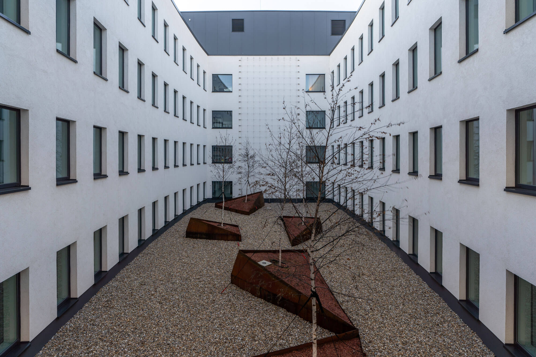
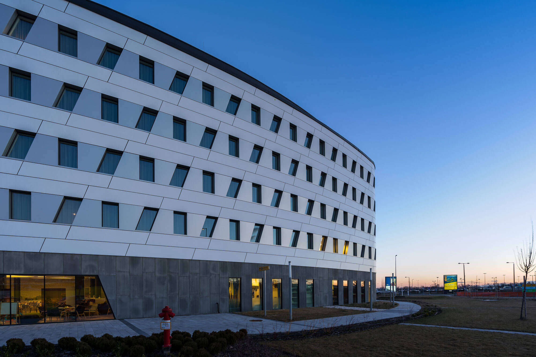
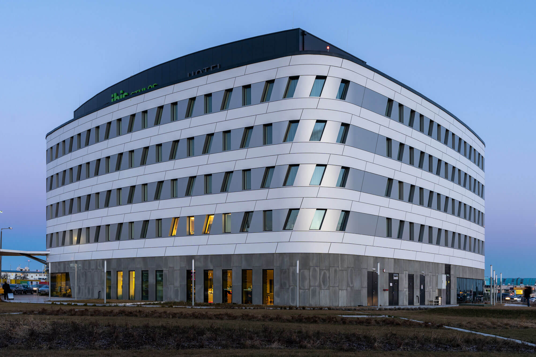
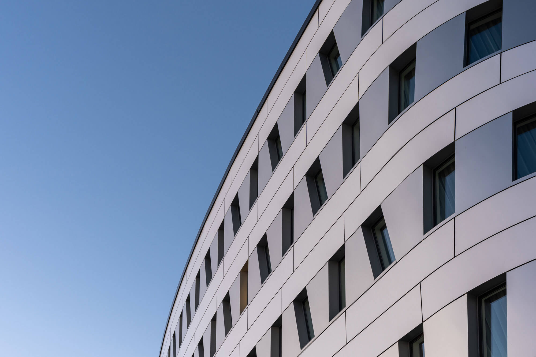
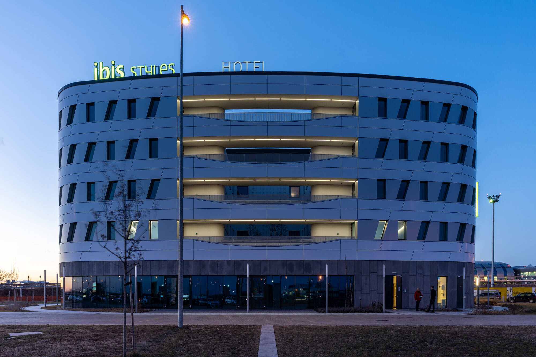
In cooperation between Budapest Airport and WING Zrt., the ibis Styles Budapest Airport Hotel was developed on the area in front of Terminal 2, with construction executed by Market Építő Zrt. The operation of the hotel was entrusted to the ibis Styles hotel chain, which is part of the Accor Group. The five-storey, atrium-shaped, 5,200-square-metre building has a total of 145 rooms, which evoke the atmosphere of the airport and reflect contemporary interior design trends.
The hotel offers guests a choice of conference rooms: the conference area, which covers a total of 350 square metres, can be divided into two separate rooms for up to 120 people, as well as smaller seminar rooms and a separate meeting room for business meetings. Catering is provided by a restaurant with a capacity of 100 people and a lobby bar, serving both the needs of hotel guests and external visitors to the airport.
The building’s curved, central façade design is complemented by a slit-like inner courtyard on the south side, allowing natural light into the spaces while blending perfectly with the airport environment and the passenger arrival focus. This special location allows the hotel to respond flexibly to unexpected situations, such as accommodating larger groups who need to interrupt their journey.
The construction was carried out by Market Építő Zrt and took a year and a half to complete. The building has state-of-the-art mechanical and IT systems on the upper floors. The atrium design allows natural light to flow into the common areas, further enhancing the comfort of the guests.
The ibis Styles Budapest Airport Hotel has become a high-quality accommodation facility for airport services, winning the Best of Budapest & Hungary Award 2022 in the best three-star category and also winning the Budapest Airport Green Building and Operations Award 2023.

