Hotel Clark
Location
Budapest, District I
Construction period
2016-2018
Floor area
7500 m2
Building footprint
677 m2
Number of rooms
79
Number of floors
11
Number of tiles and mosaics used
750 000 pcs
Category
Hotels
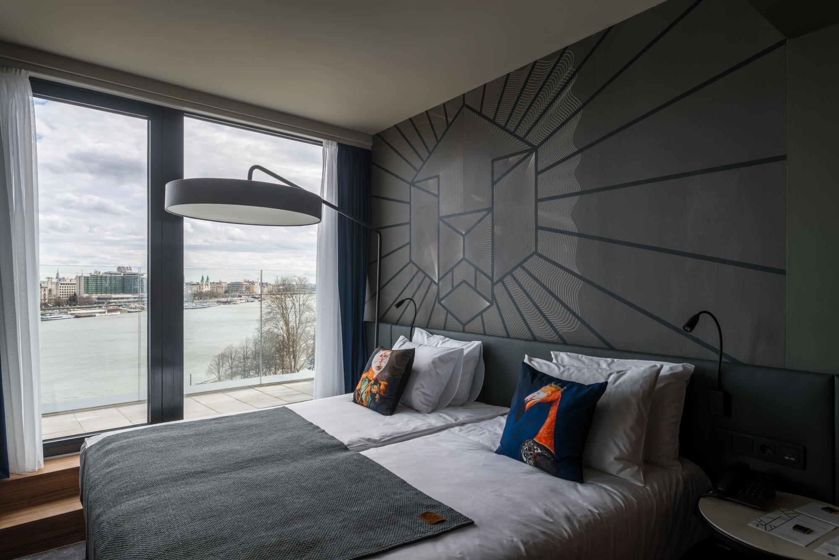

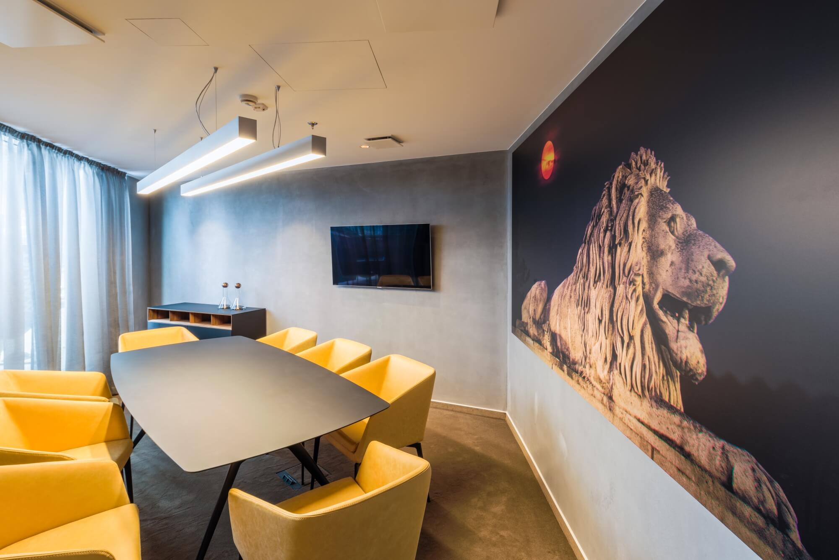
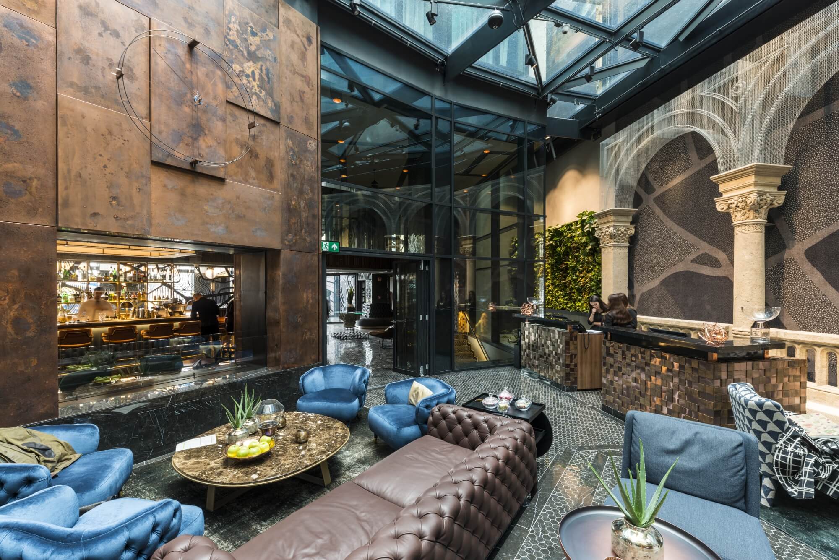
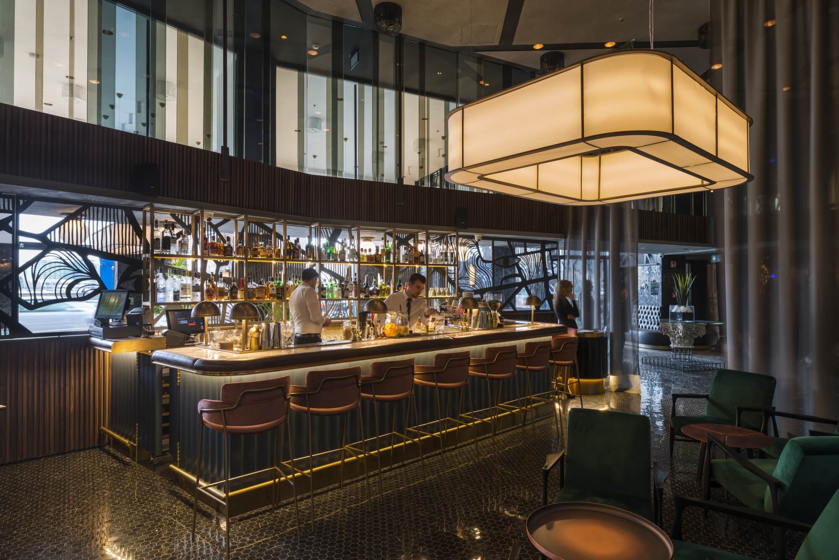
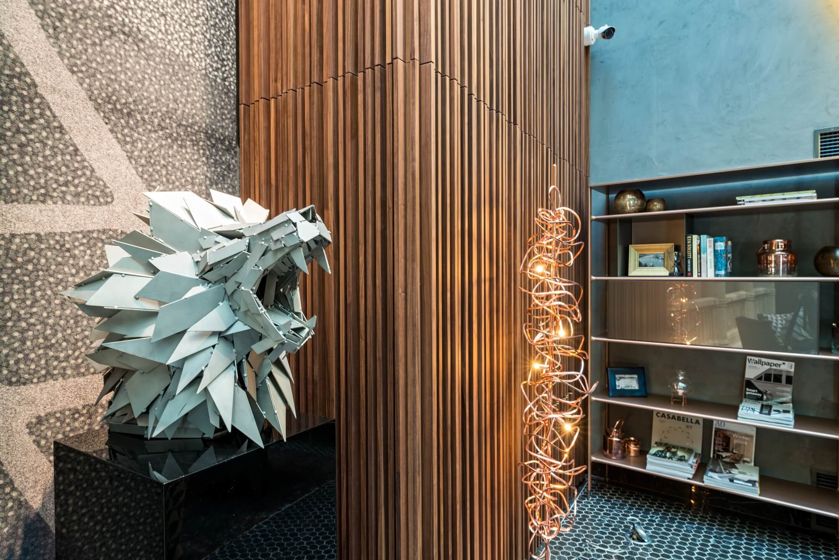
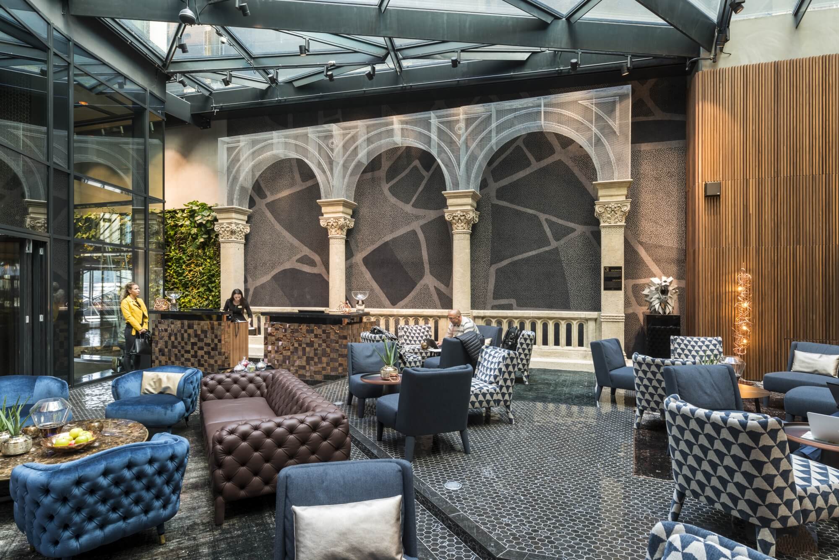
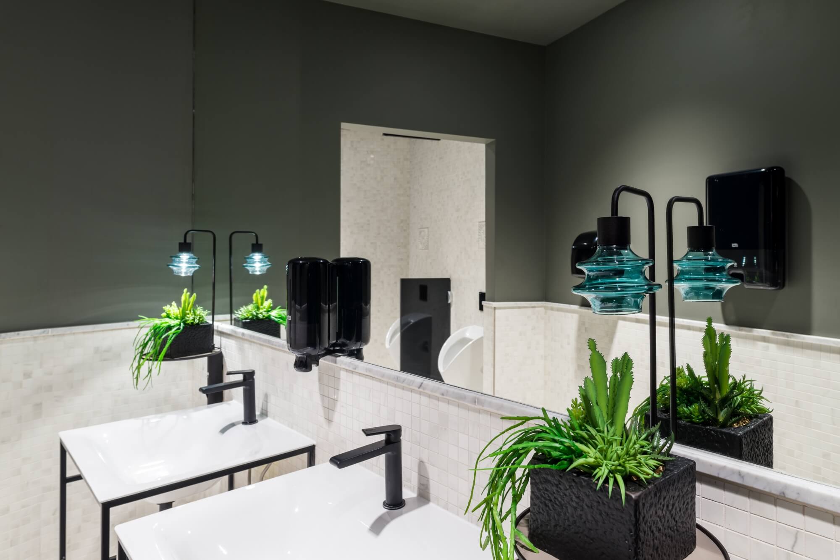
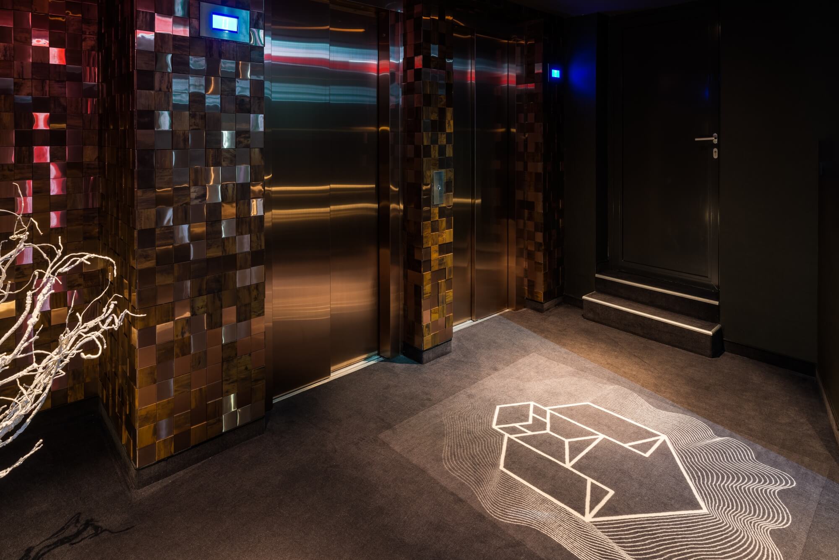

For decades, the empty corner plot, which had stood vacant since 1990, considered one of the most expensive in Budapest, had been the subject of plans and ideas, captivating the attention of architects and the public alike. It wasn’t until 2016 that the construction of the 86-room boutique hotel, Hotel Clark, finally began.
The design process was met with a significant challenge: the extremely narrow site demanded constant adaptation. Construction had to be served from a mere 2-3-meter-wide strip at the front of the building, ensuring uninterrupted and safe pedestrian and vehicle traffic at the same time. The original plans had to be changed on several occasions to make the hotel a reality.
Witnessing the final result, however, leaves no doubt that the energy invested was well worth it. You only need to glance at the hotel’s impressive façade, where no two elements are alike: a total of 329 pieces make up the façade, each weighing 1-1.5 tons. Their colours are based on the floor tiles that can be seen in the main and side naves of Matthias Church.

