Hillside Offices
Location
Budapest, District XII
Number of floors
8
Leasable area
22.000 m²
Lobby size
500 m²
Commercial area
400 m²
Storage area
600 m²
Certification
LEED Gold
Category
Office buildings
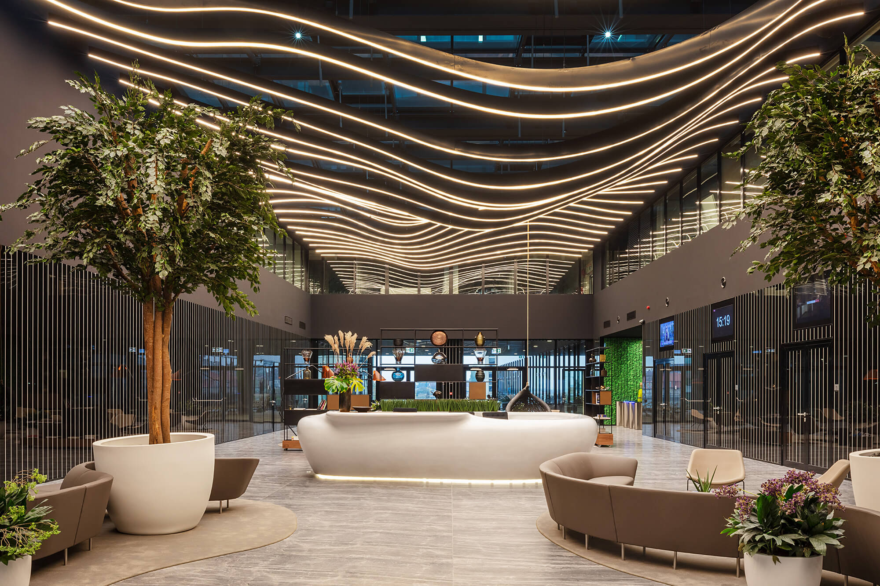
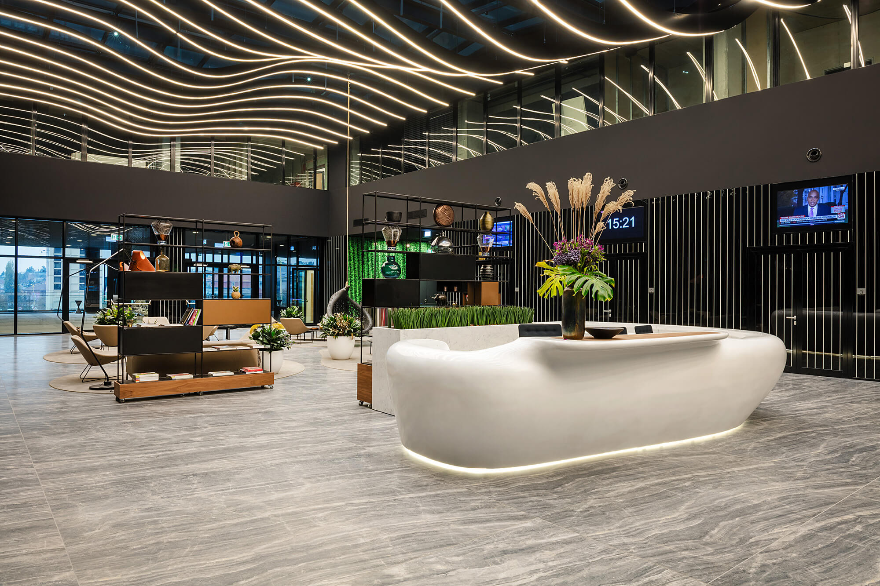
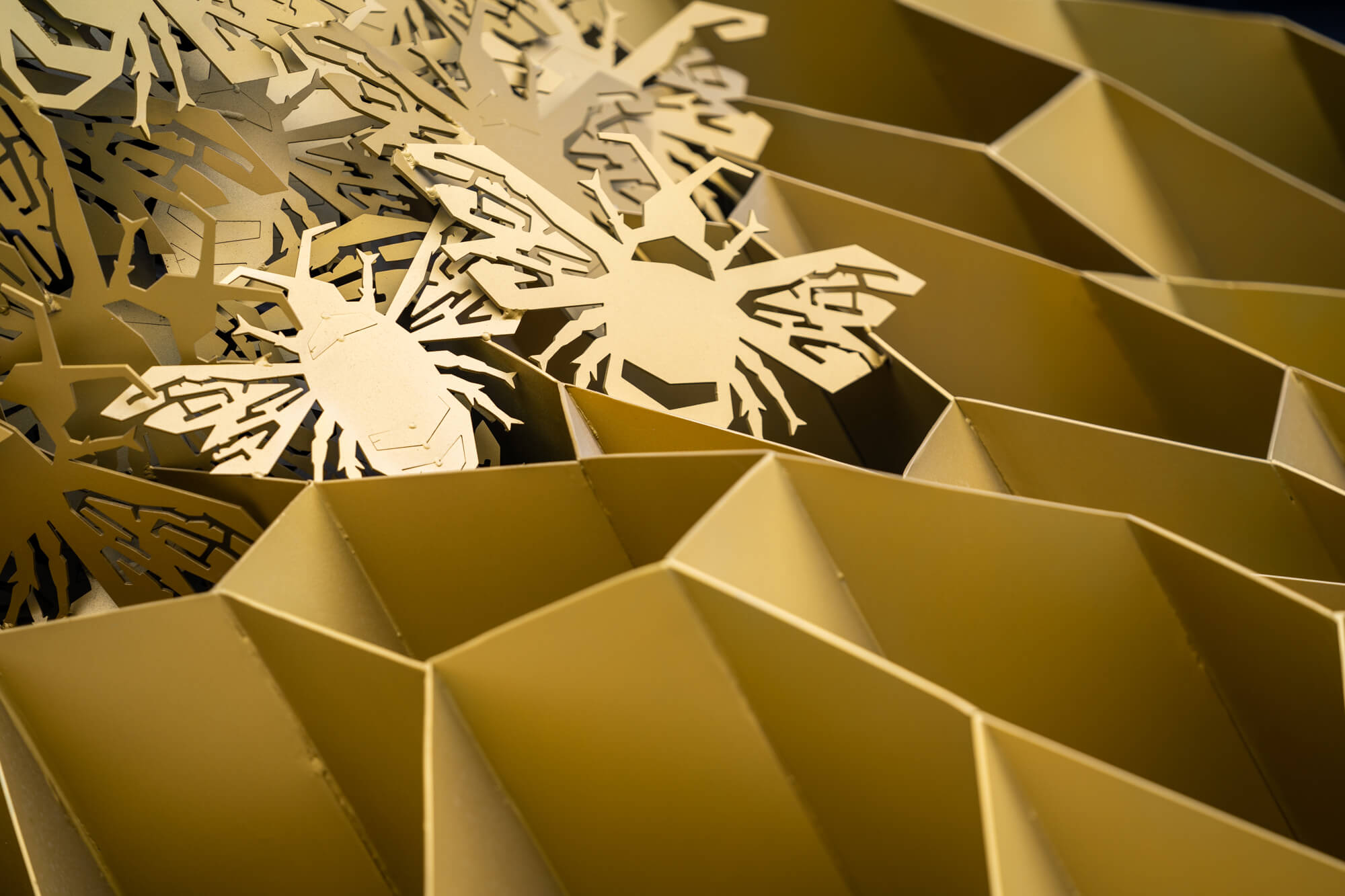
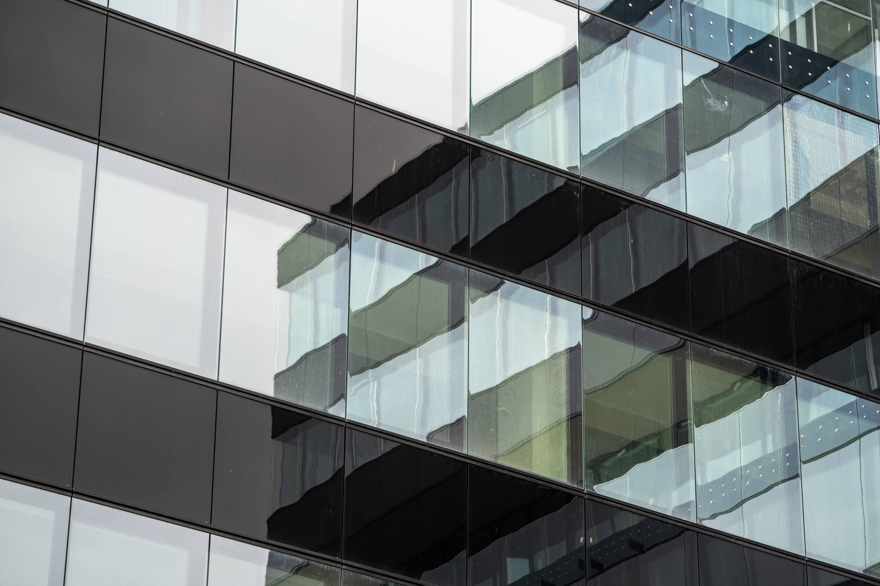
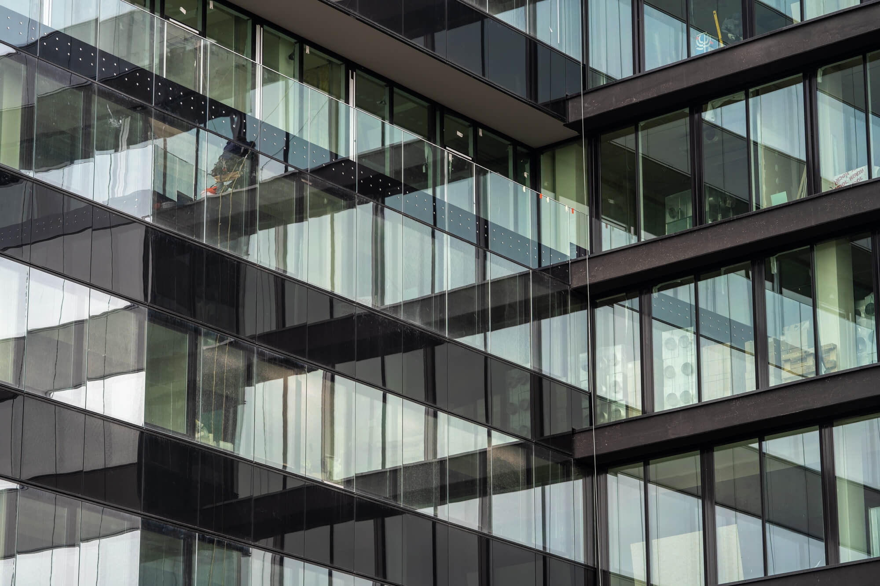
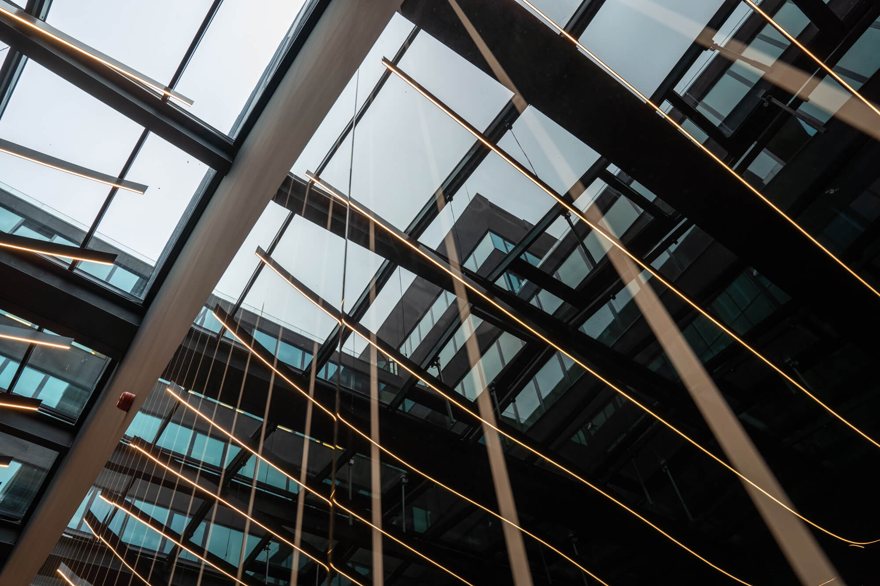
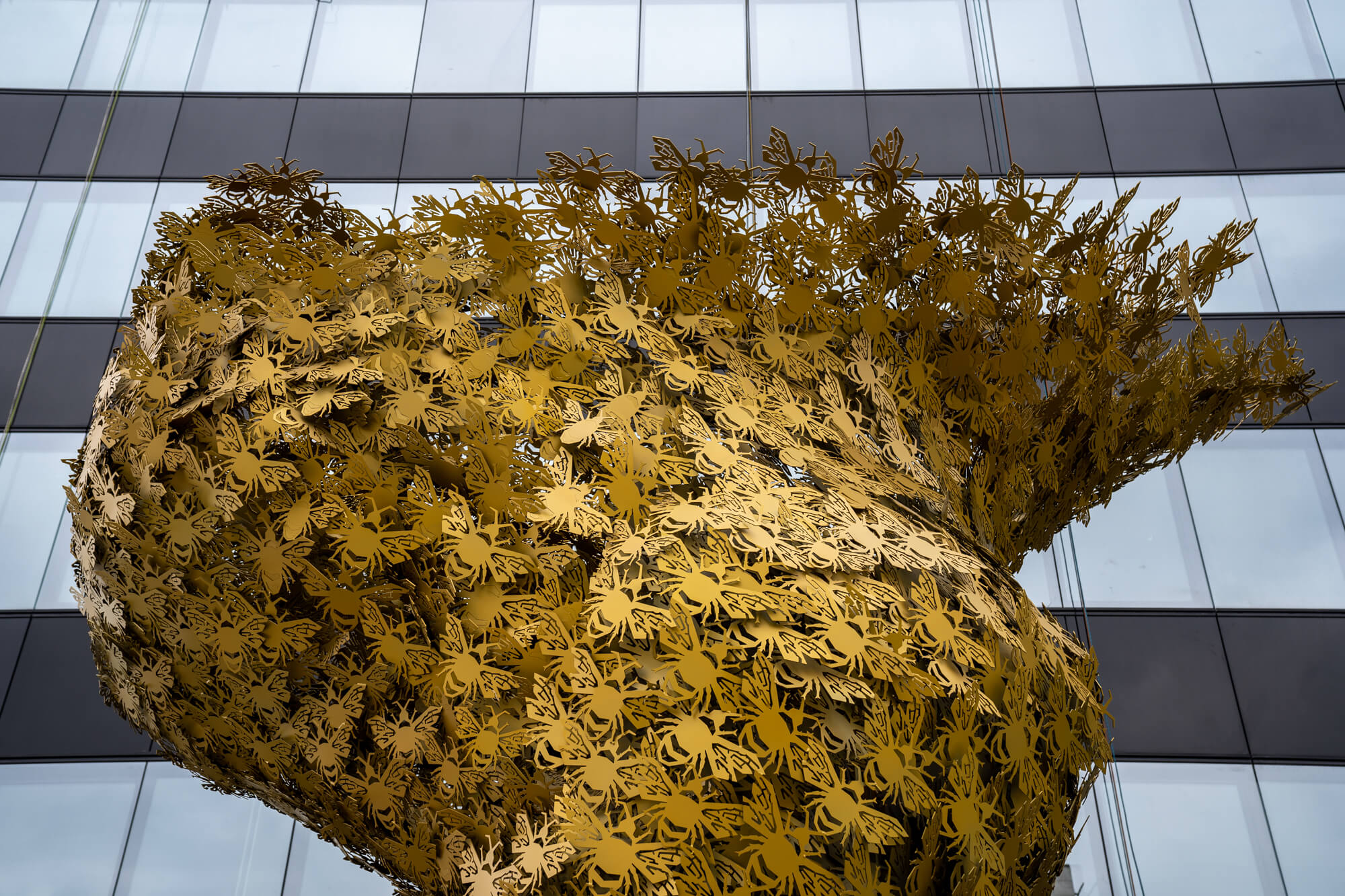
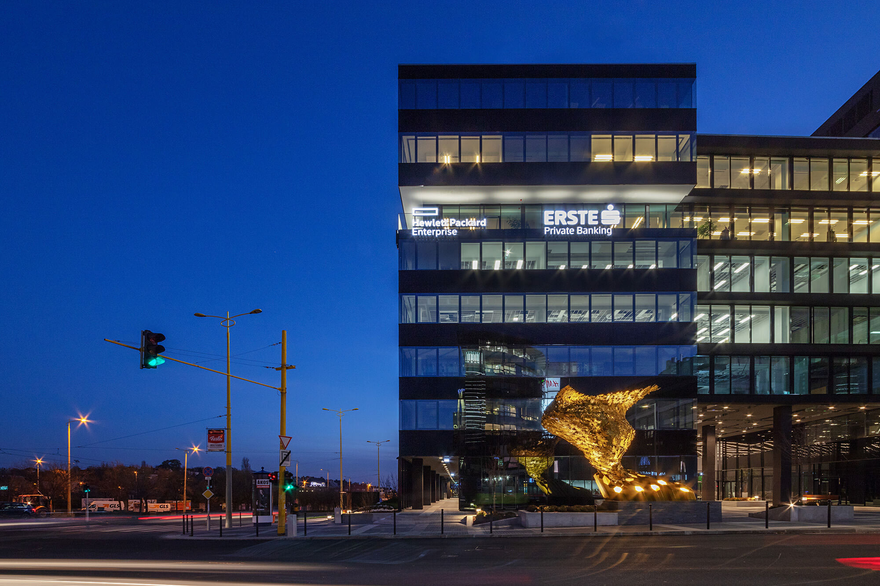
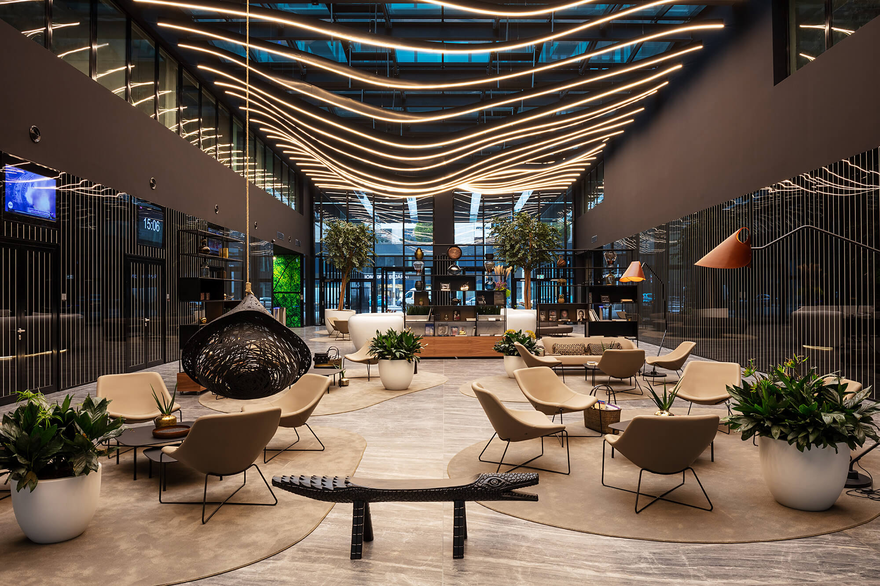
The HillSide Office Building is located at the junction of South and Central Buda, in the immediate vicinity of MOM Park. Situated on the border of a dynamically developing business and residential district, this modern office complex represents a true urban landmark with its outstanding location and green surroundings. In addition to its elegance and forward-looking architectural design, the office building fully meets the requirements of contemporary office developments, characterised by efficiency, rational maintenance costs, and people-centred community and workspace solutions.
The development was driven by the ambition to create an environment that is both exclusive in appearance and highly functional, where the built environment fosters creativity and individual growth both inside the building and in its immediate surroundings. The HillSide Office Building offers an inspiring setting that blends the vibrancy of the city centre with the tranquillity of the Hegyvidék district. This vision has shaped its future-oriented architectural concept as well as the sustainable and environmentally conscious approach that characterises the entire project.
Both the interior and exterior spaces of the HillSide Office Building are defined by a unity of premium quality, carefully considered functionality, and sustainability. The spacious, light-filled office floors support efficient working, while the communal areas and landscaped green spaces encourage relaxation and inspiration.
In front of the HillSide Office Building stands a monumental golden sculpture by Gábor Miklós Szőke depicting a swarm of bees, inspired by the natural closeness of the Hegyvidék and the collective building patterns of bees. Thousands of stainless-steel bee forms are arranged into a dynamically swirling swarm, merging with a precisely engineered hive structure. The work functions not only as a striking piece of public art but also as an elegant cover for the ventilation pipes of the building, with concealed interior lighting that creates a unique floating effect at night.
The tenant mix reflects the diverse cooperation of international and domestic companies, ensuring long-term stability and continuous professional presence within the building. HillSide is not merely a workplace, but an inspiring environment where urban dynamism and the proximity of nature are brought into harmony.

