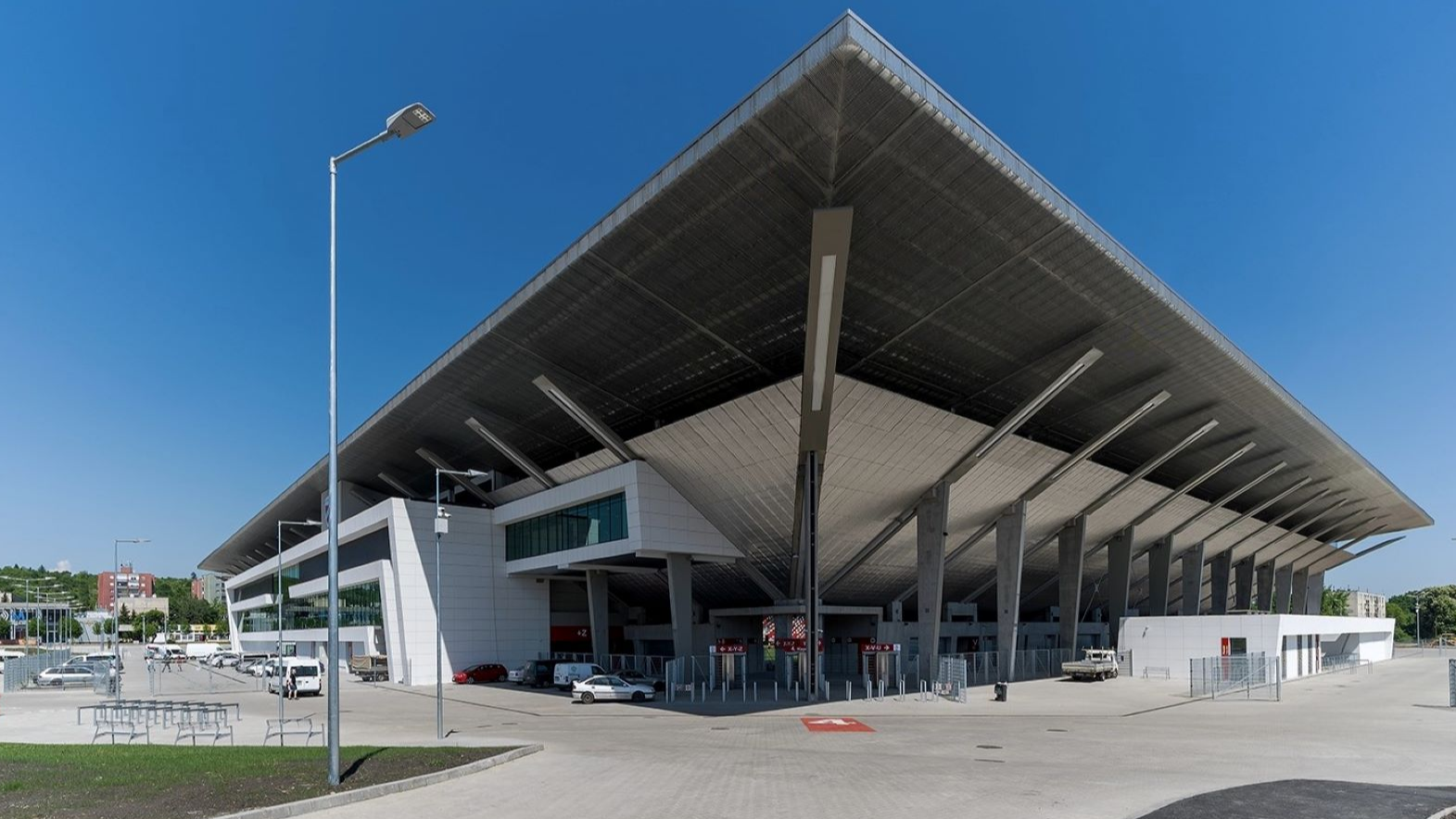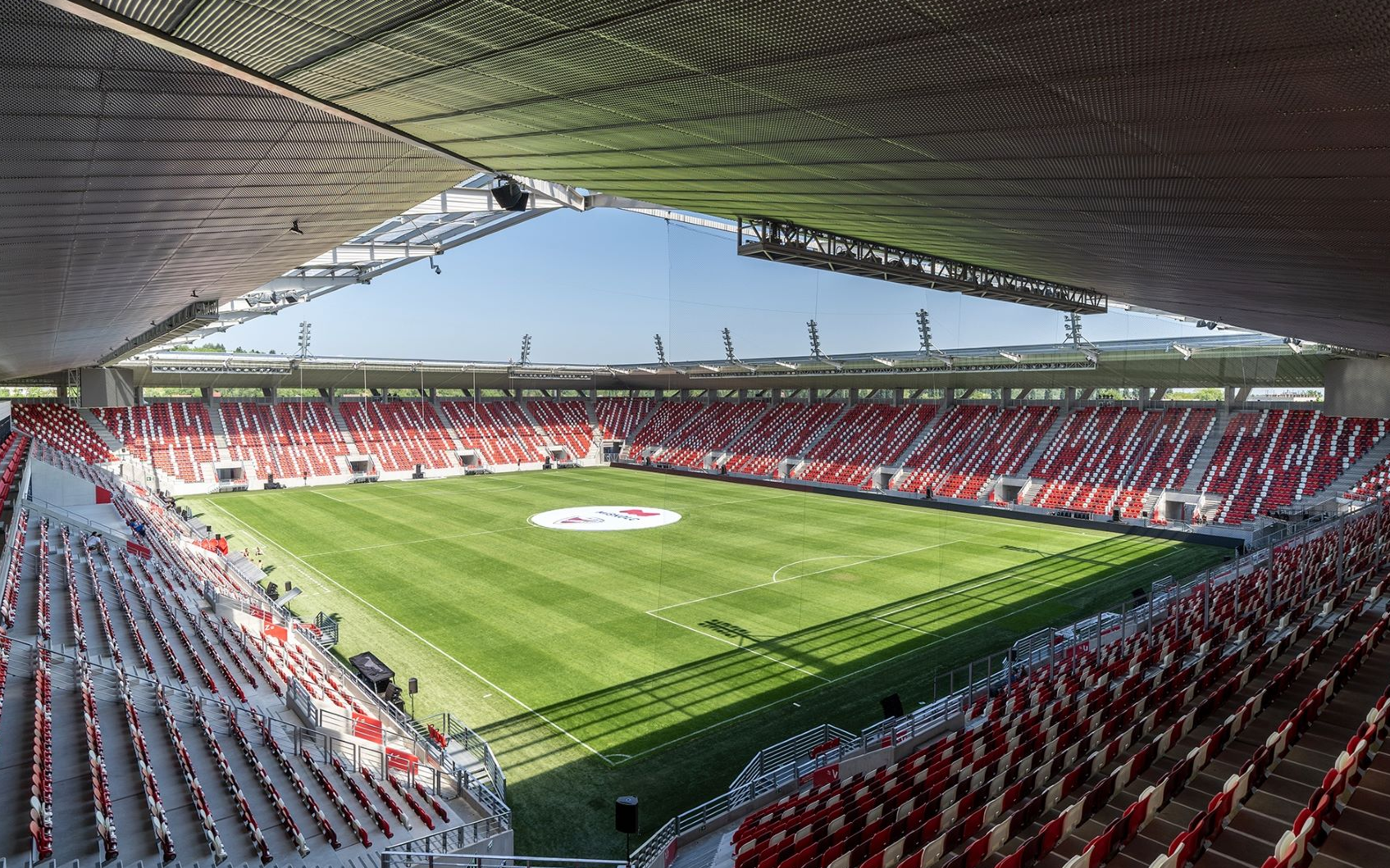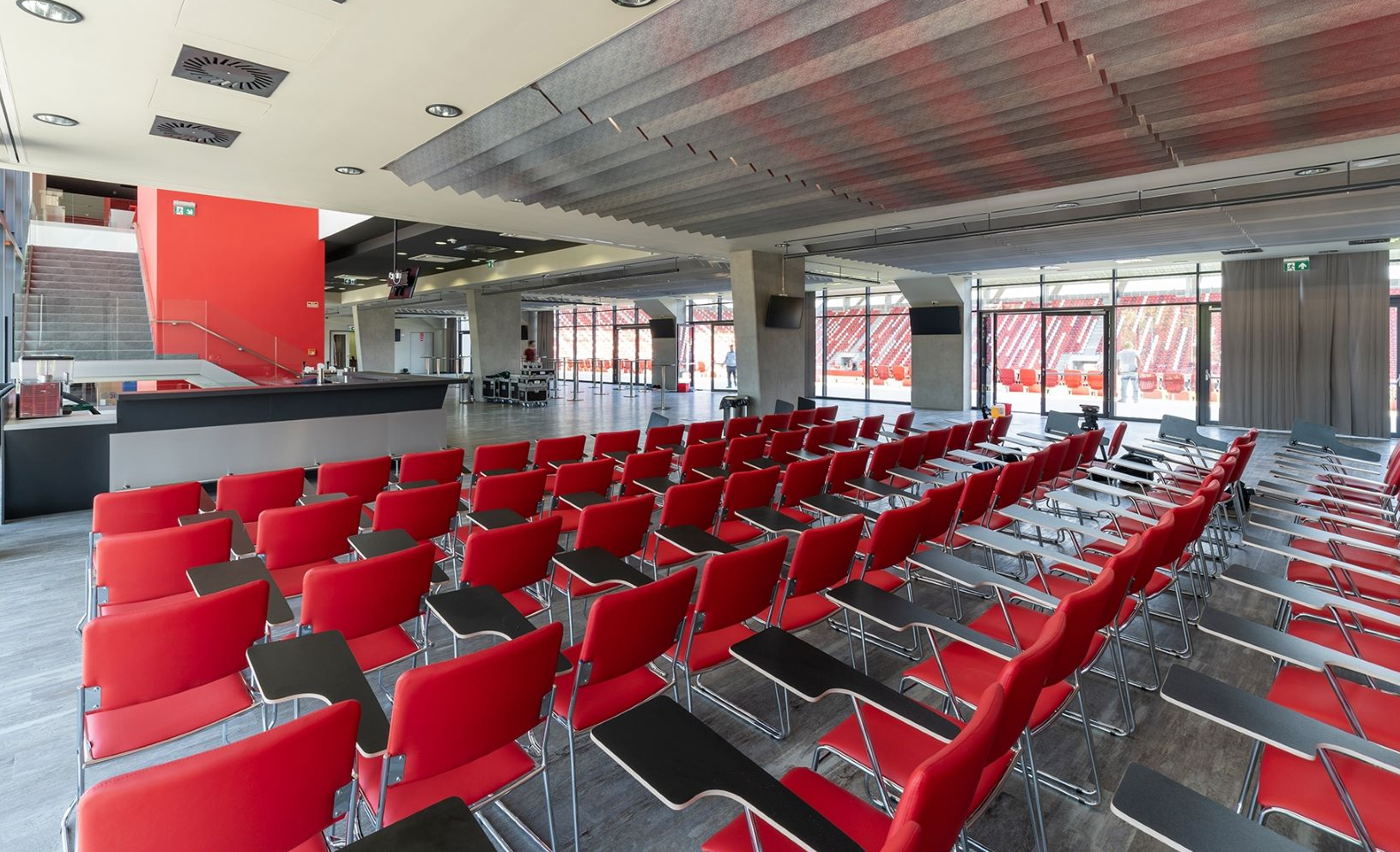DVTK Stadium
Location
Miskolc
Construction period
2016-2018
Built-up area
17 500 m2
Capacity
14 680 seats
Highest point
27 m
Installed concrete
17 400 m3
Installed steel
640 t
Category
Sports facilities



The design of the DVTK stadium is a fitting tribute to the tradition of steelmaking in Diósgyőr. With a built-up area of 17,500 m² and a seating capacity of 14,680, the complex is covered with extended sheet metal and trapezoidal steel plates on precast reinforced concrete pylons. These monumental steel planes are elegantly segmented by white framing cornices.
During the construction phase, which started in November 2016, the combination of different manufacturing technologies within a single support posed a significant challenge. In addition, the assembly technology had to be defined in a way that would allow the fastest possible work. During construction, we always tried to pre-assemble as many components as possible and then use a crane to fit them into place. This is an effective method, as it increases work efficiency by reducing the time spent working at heights.
The energy invested was not in vain this time either, as evidenced by the fact that the DVTK Stadium was voted Stadium of the Year in 2018 by the professional jury in a competition announced by stadiumdb.com.

