Benepack Industrial Hall
Location
Makó
Floor area
22.000 m²
Construction in man-hours
300 000
Category
Industrial facilities
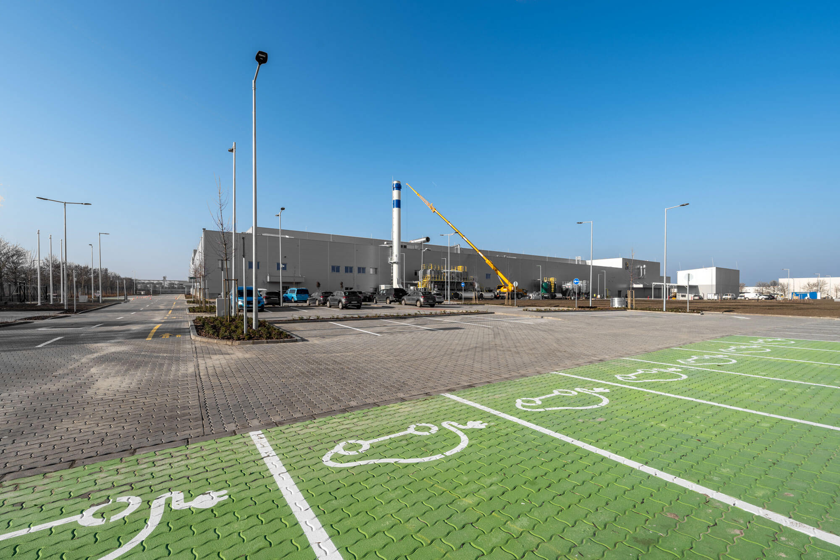
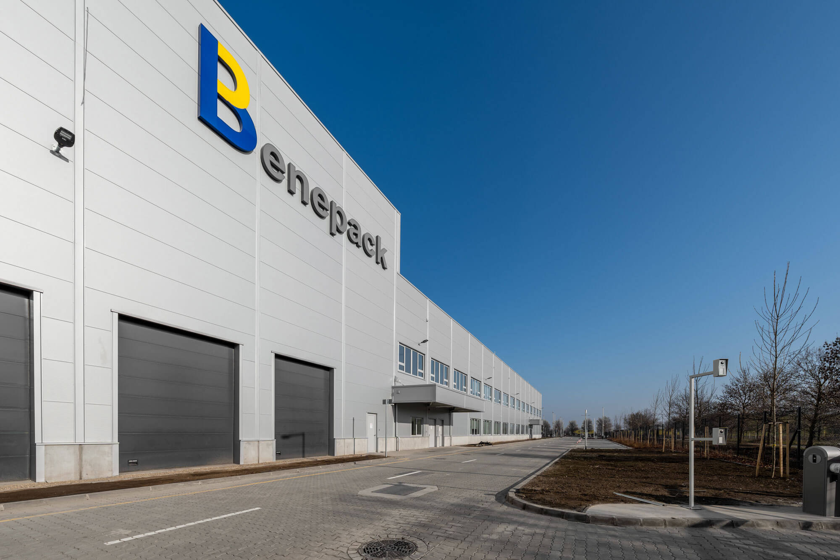
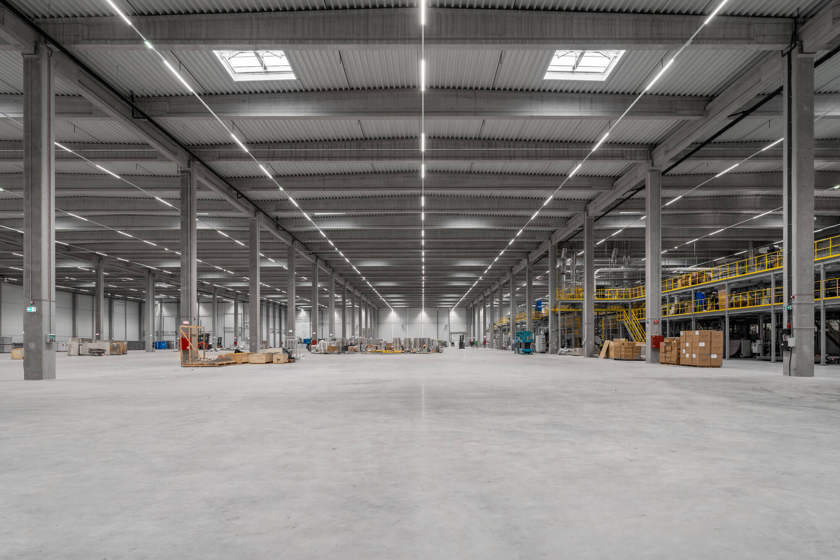
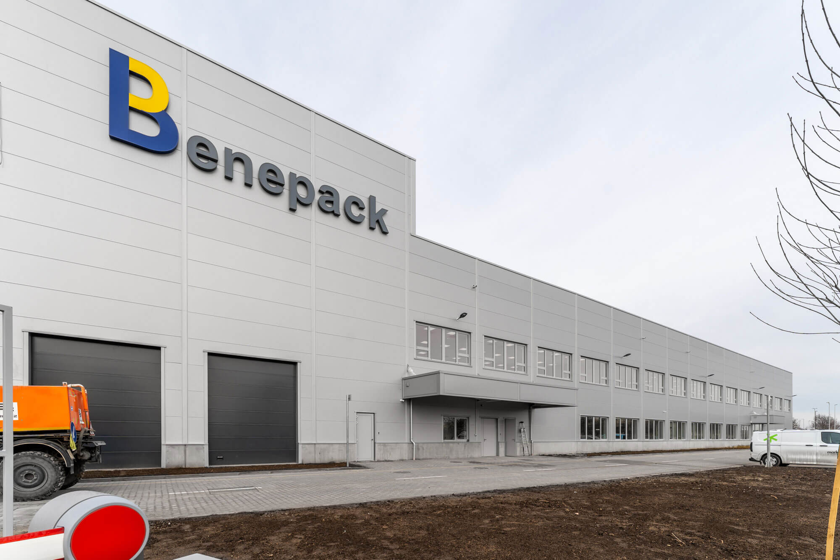
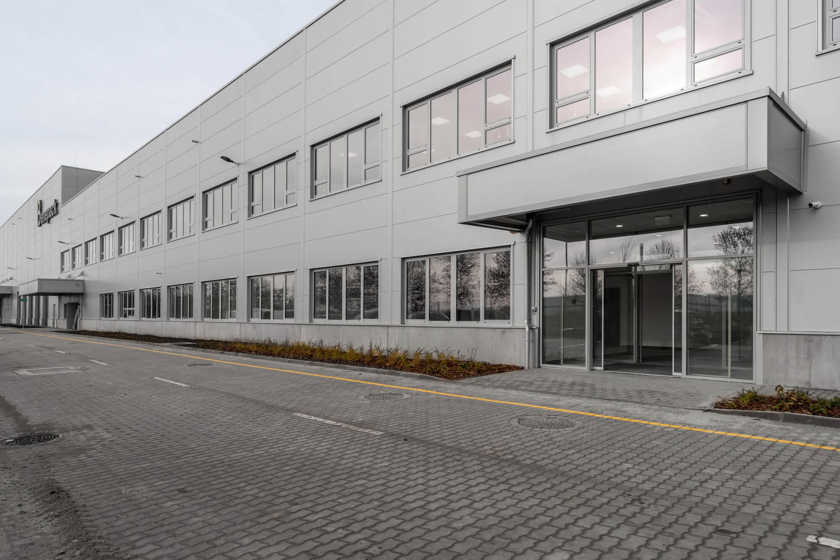
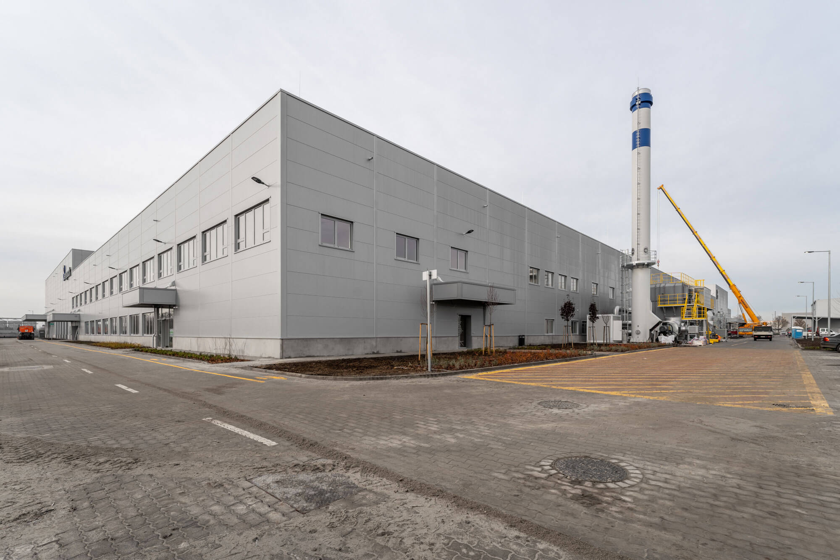
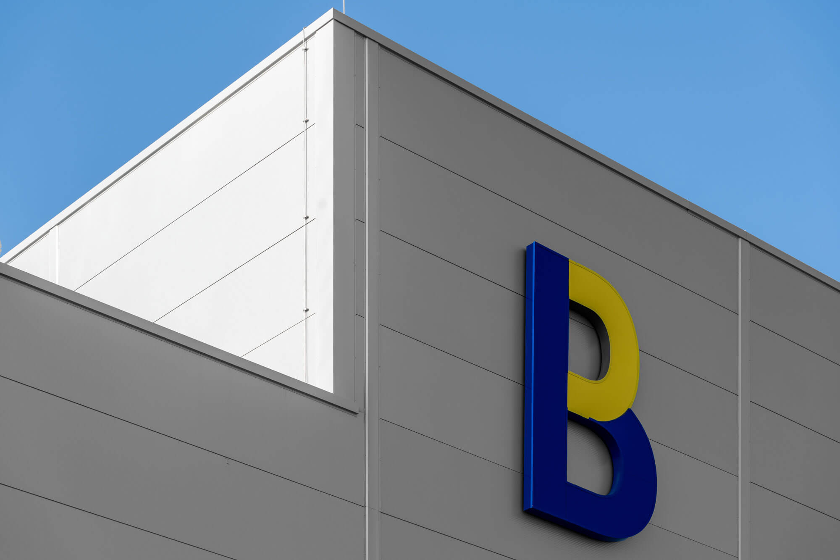
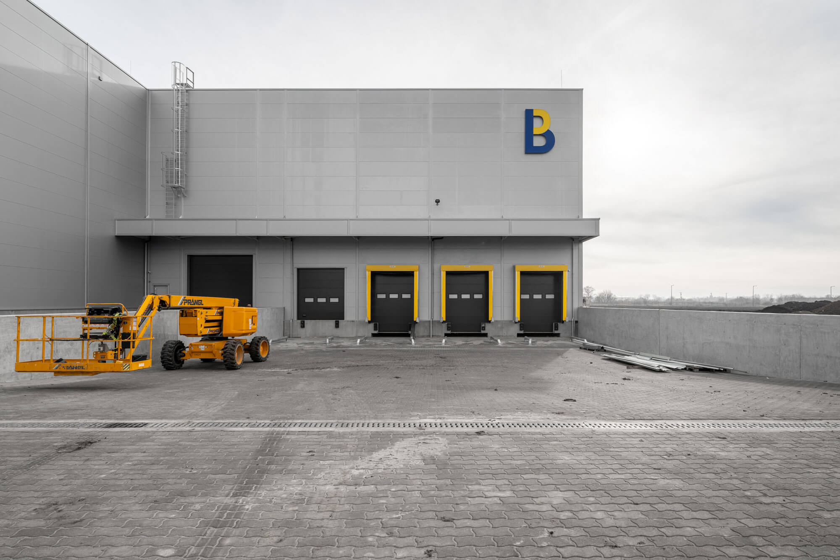
Executed by Market Építő Zrt. for Benepack Hungary Kft., this project represents one of the largest industrial investments in the Southern Great Plain region, establishing the Benepack manufacturing base in Makó. The project is not only of industrial significance, but also an architectural example of how large-scale, complex industrial investments can be realised with high technical quality and an environmentally conscious approach.
The Benepack project in Makó includes the construction of an industrial hall with a floor area of almost 22,000 m² and a 3,000 m² office, canteen and service building, using state-of-the-art technologies and sustainable architectural solutions. The spatial organisation and design of the facility was specifically designed to efficiently serve industrial production processes while providing a modern, comfortable working environment for employees.
In addition to the industrial functionality of the hall building, particular attention was paid to the integrated design of the mechanical and energy systems, the introduction of natural light and the reduction of environmental impacts. The project included a waste water treatment unit and an underground sprinkler tank to provide the technical back-up infrastructure essential for sustainable operation.
A particular challenge during the construction was the structural design to meet industrial process requirements, the extremely precise floor level design and the coordinated installation of prefabricated and on site-assembled components. Logistics coordination was of paramount importance in meeting deadlines and matching different production schedules.
The project required more than 300,000 man-hours and more than 1,100 people to work on site. The construction work involved the installation of around 8,880 m³ of concrete, 700 tonnes of reinforcing steel and 3,650 m³ of precast reinforced concrete elements.
The construction of the Benepack manufacturing base was not only the creation of a new industrial capacity, but also the realisation of an exemplary cooperation between the client, the designer and the contractor, with quality and long-term viability at the heart of the project.

