MET Arena
Location
Székesfehérvár
Construction period
2021-2023
Sports hall size
120 x120 m
Sheet metal coverage
14 000 m2
Concrete used
20 000 m3
Reinforcing steel in monolithic structures
2000 t
Capacity
6000 people + 2250 people
Category
Sports facilities
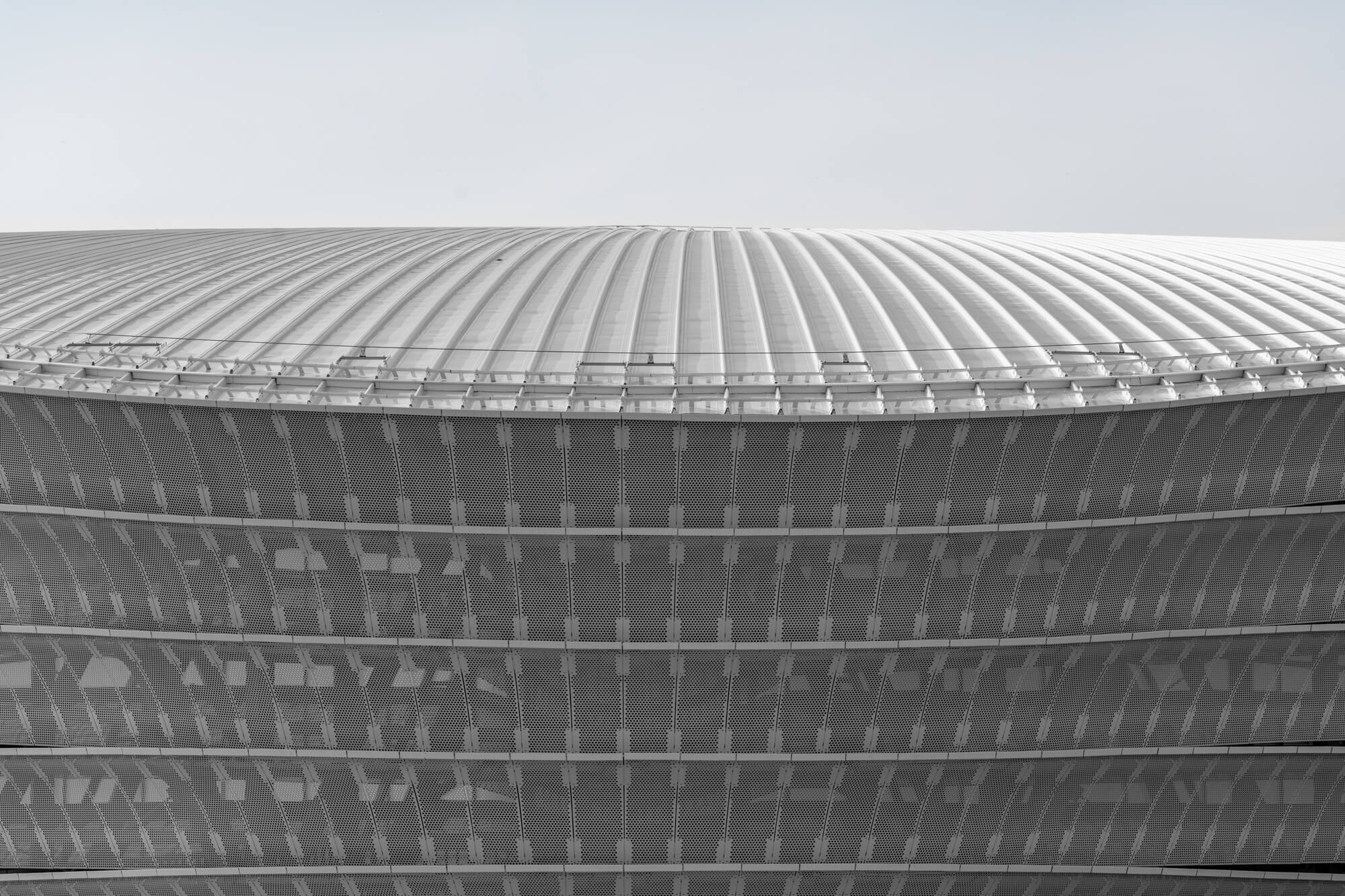
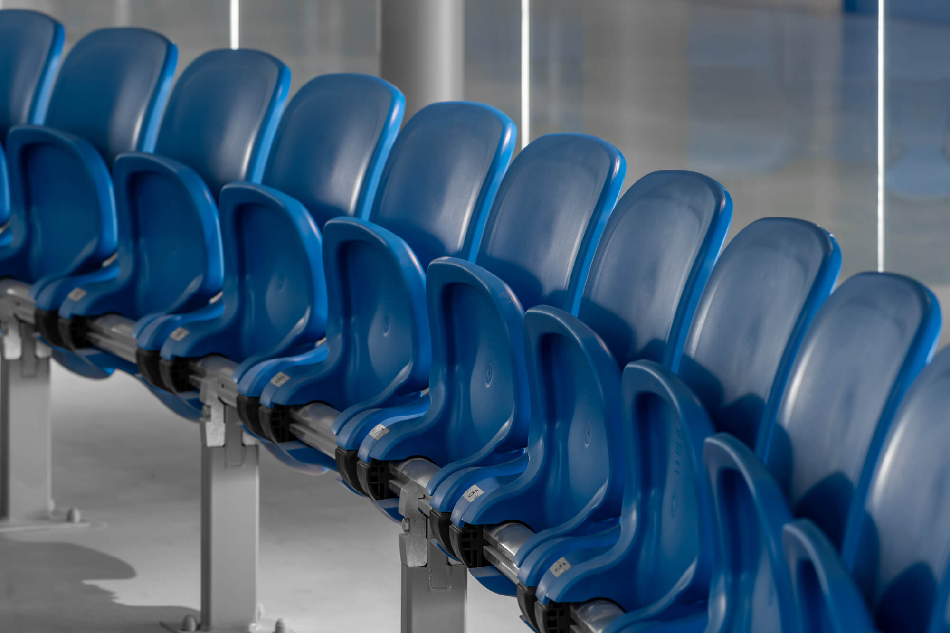
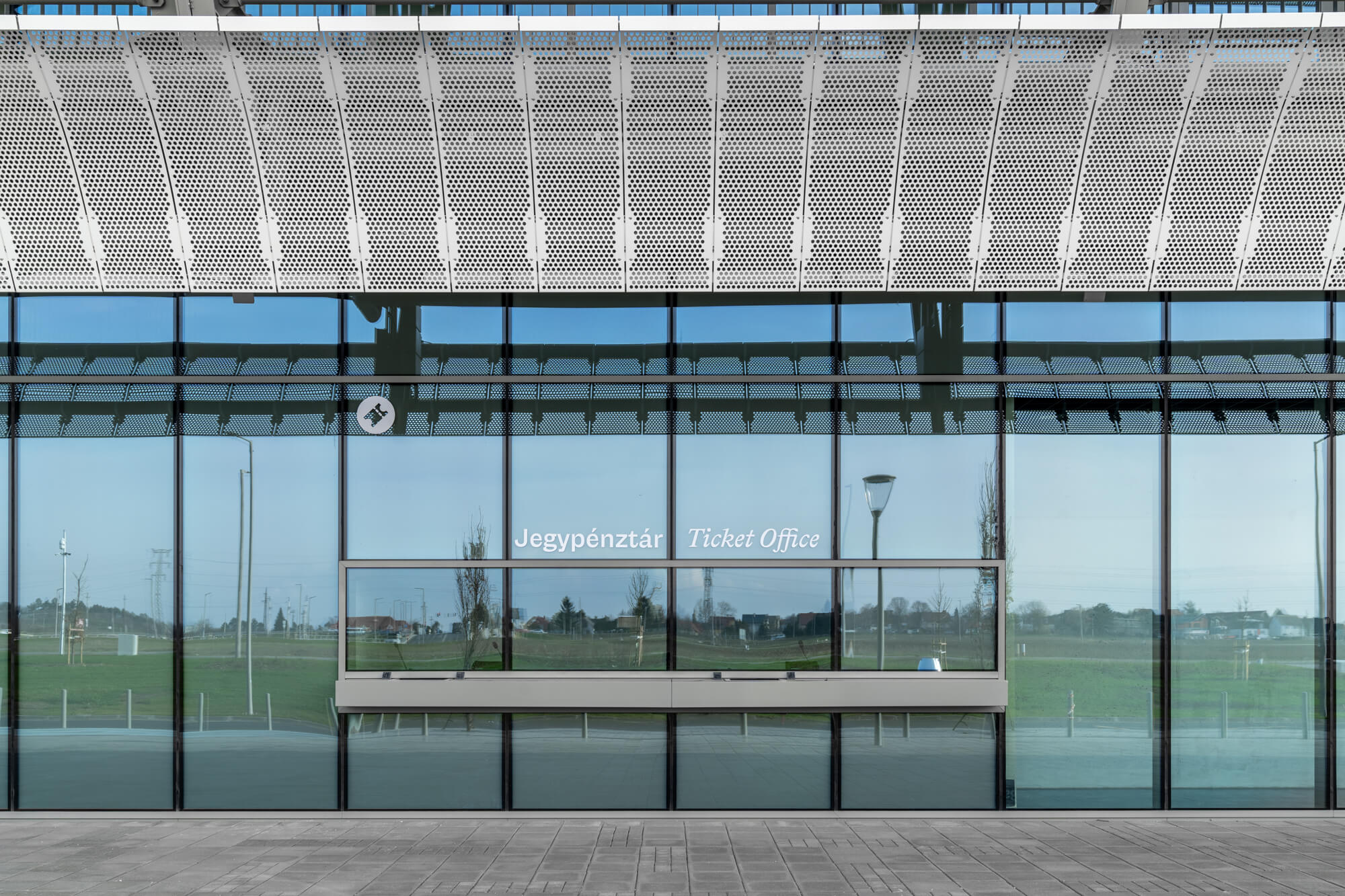
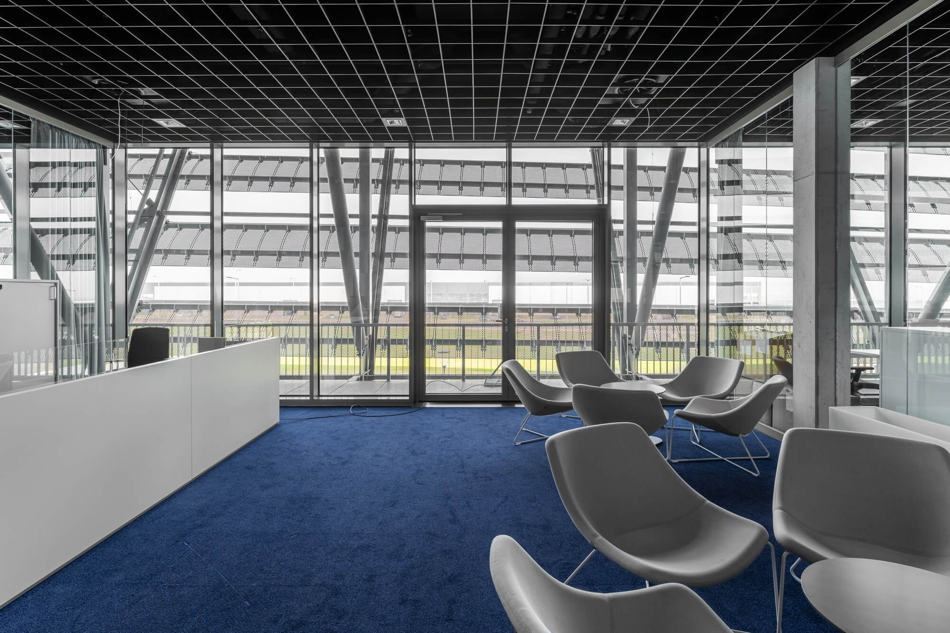
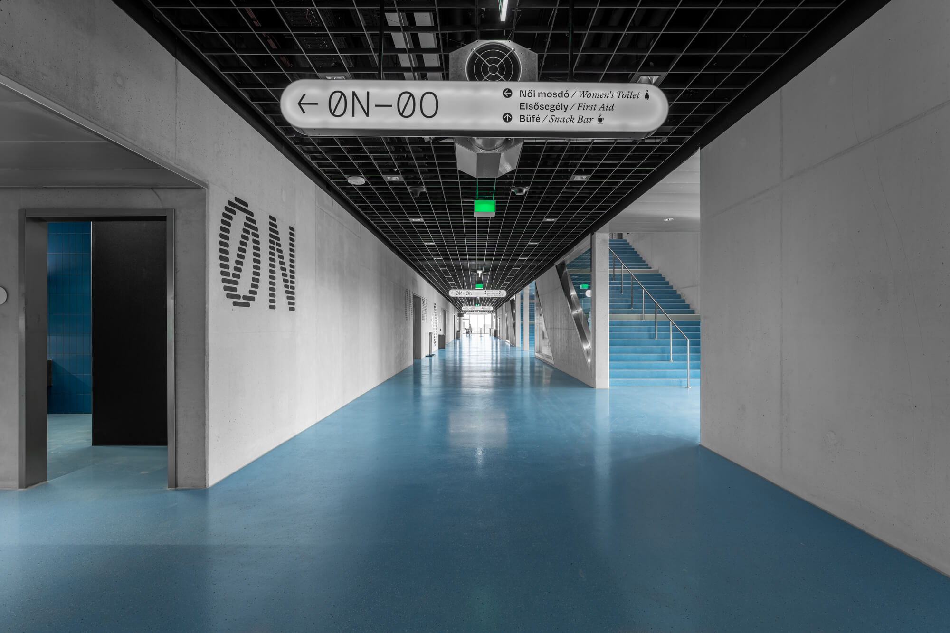
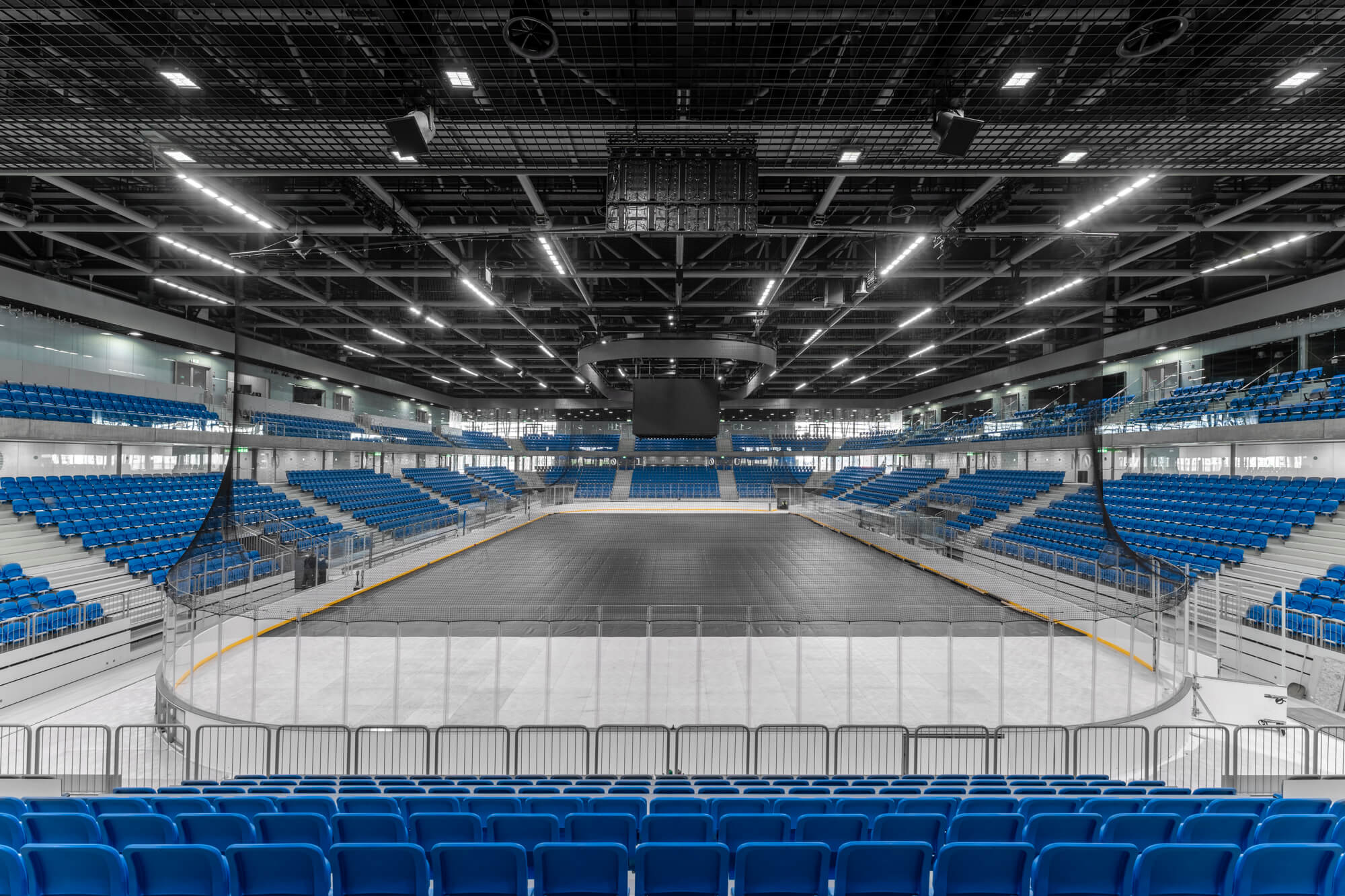
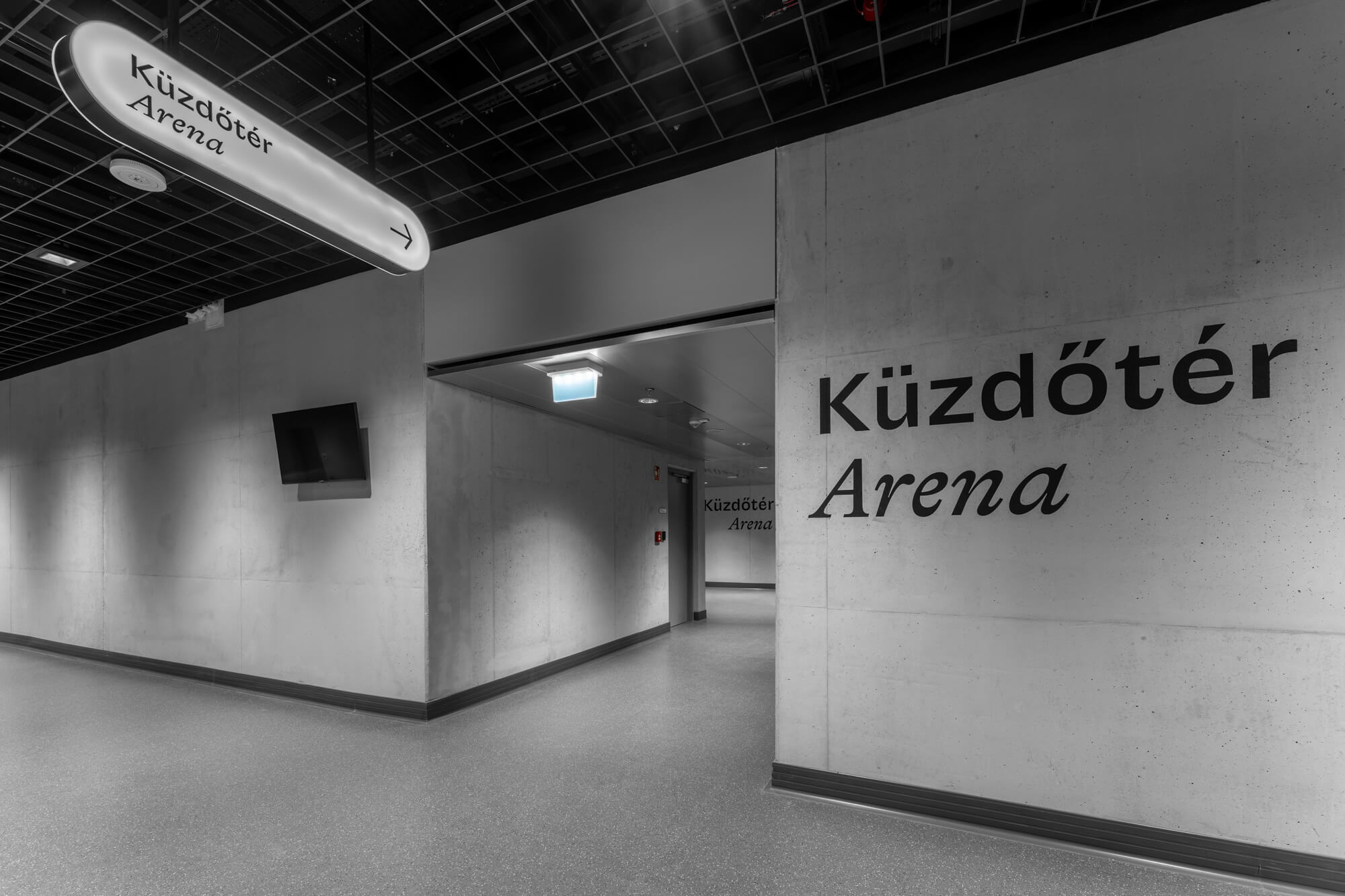
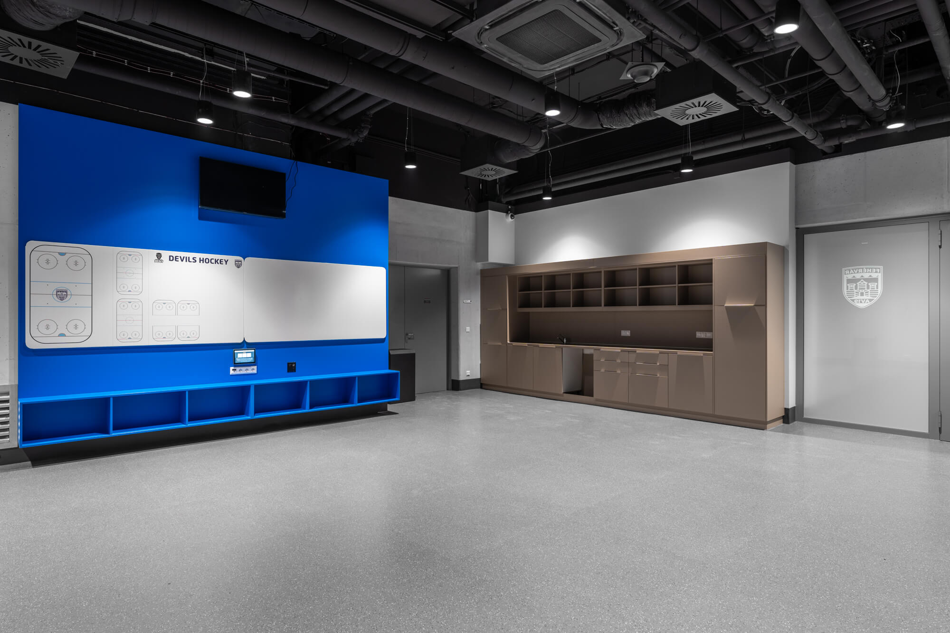
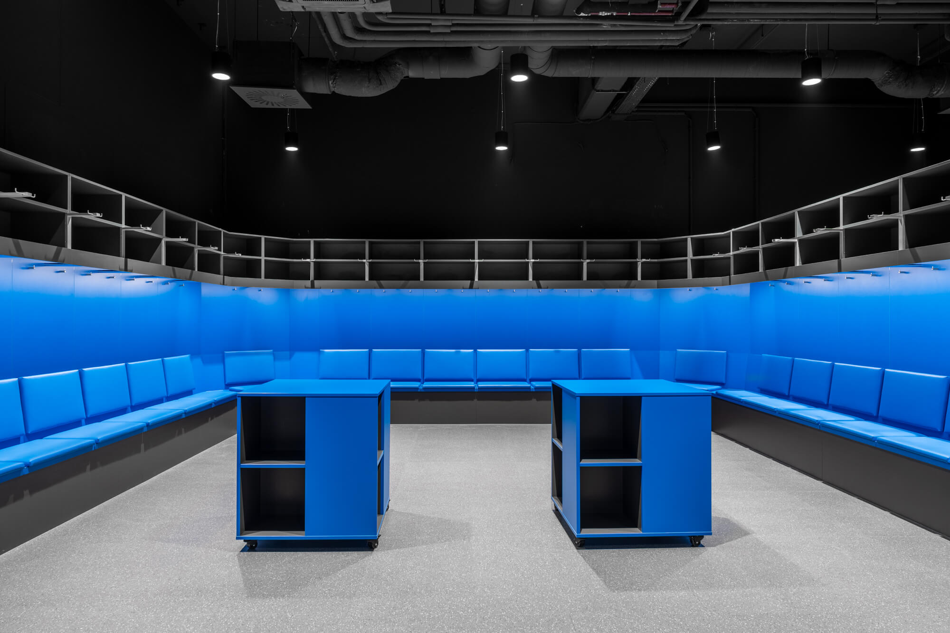
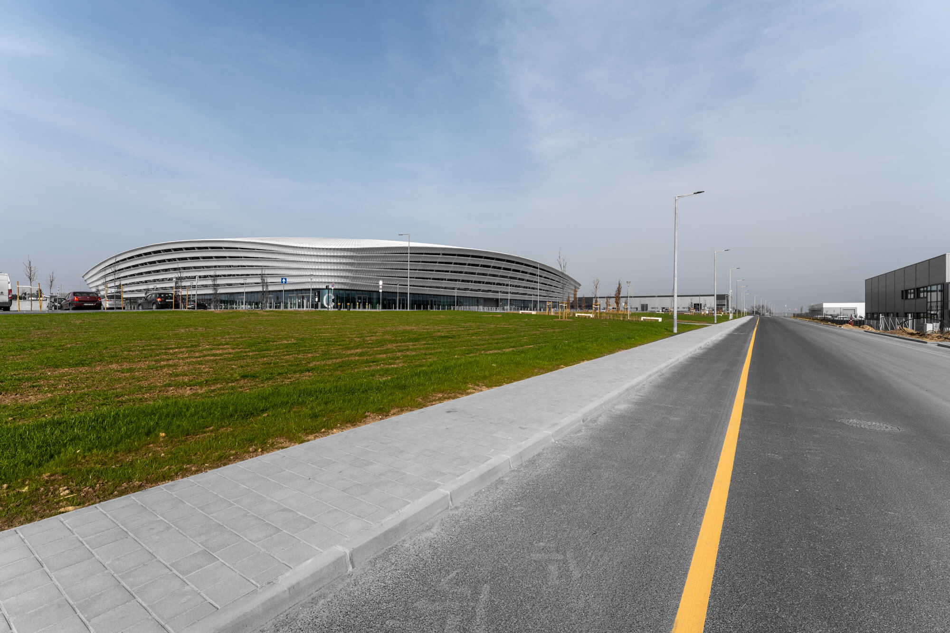
The MET Arena – formerly known as Alba Arena – is a large-scale investment with a capacity of 6,000 people, which can be expanded to accommodate 2,250 people in the playing arena. In addition to serving ice hockey matches, the arena is suitable for hosting other indoor sports, as well as performances, fairs, concerts, and sporting events that cater to the needs of Székesfehérvár and its surroundings. It was handed over in 2024.
Earthworks for the construction of the MET Arena began in November 2021 on a plot of land located on Budai út, on the outskirts of Székesfehérvár. The construction of the multifunctional event and sports hall, implemented within the framework of the Modern Cities Program, also involved significant road network development, as a direct connection was established between the Alba Industrial Park and Budai Road.
From an aerial view, the MET Arena is a 120 × 120 m sports hall. For the pile foundations, we drilled almost six kilometres of piles into the ground. We processed nearly 20,000 m3 of concrete and more than 2,000 tonnes of reinforcing steel for the monolithic structures. Finally, the building received more than 14,000 m² of sheet metal covering.
The facility is essentially a sports hall with a primary focus on hosting ice hockey events. Its multifunctionality comes from the possibility to cover the permanent ice, allowing the hall to be used for other popular sports, providing a playing area that meets international standards. In addition to the hall area, the Arena includes various multifunctional spaces unrelated to sports, such as restaurants, offices, meeting rooms, and multipurpose rooms.

