Dorothea Hotel Budapest
Location
Budapest, V. district
Construction period
2022-2023
Floor area
34 000 m2
Installed reinforced concrete structure
14 000 m3
Building height
35,5 m
Number of rooms
216
Number of lifts
15
Category
Hotels
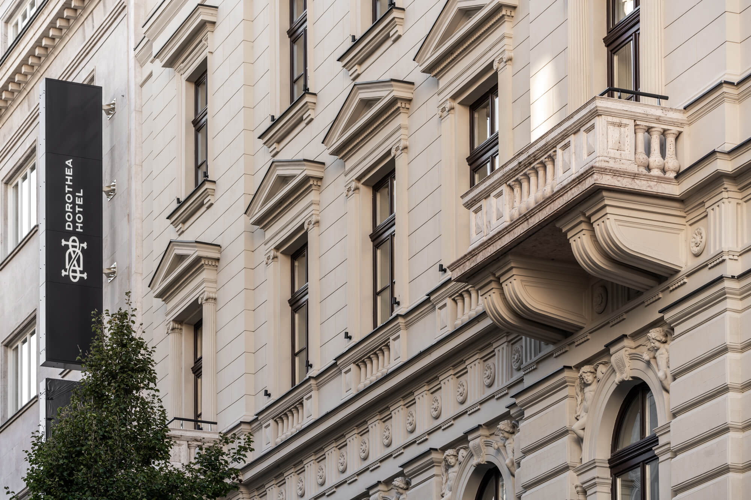
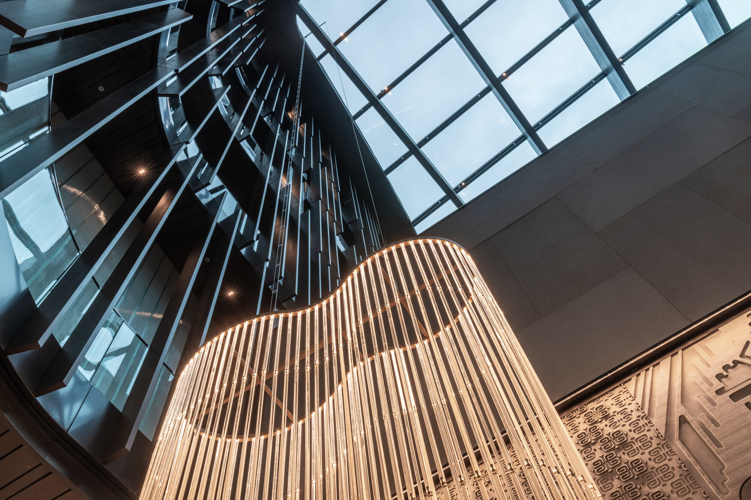
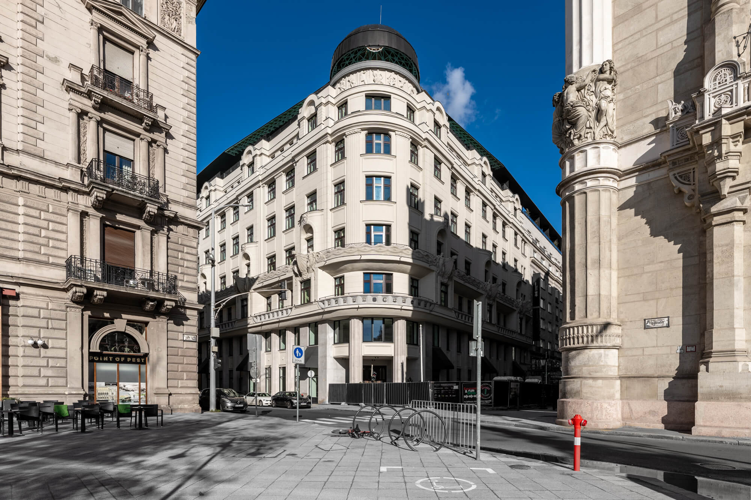
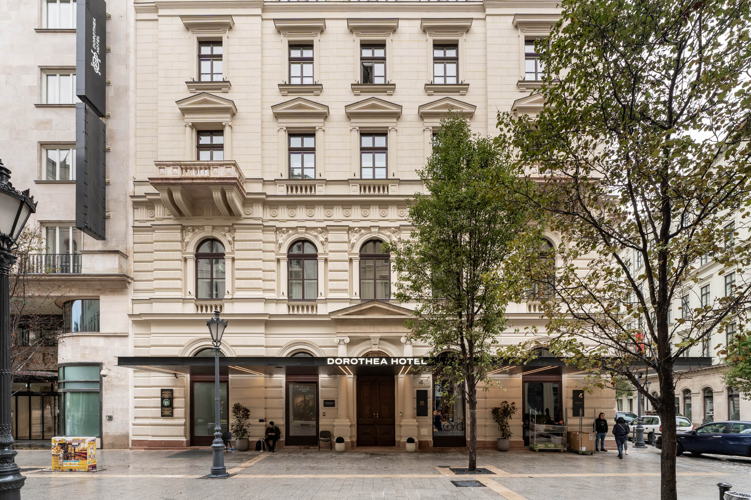
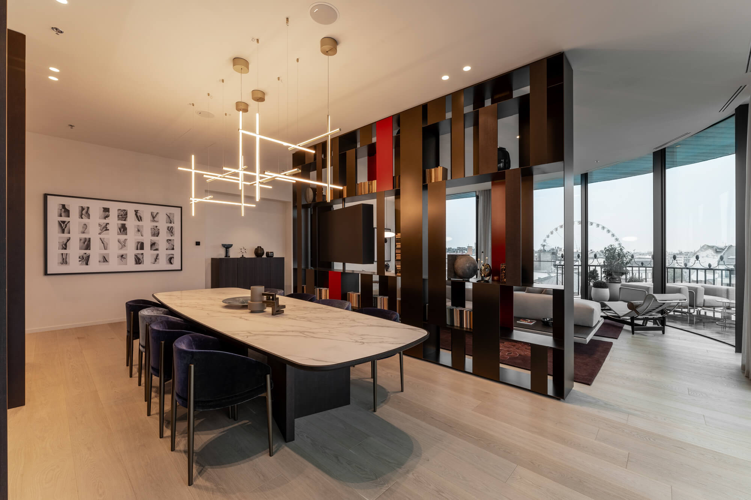
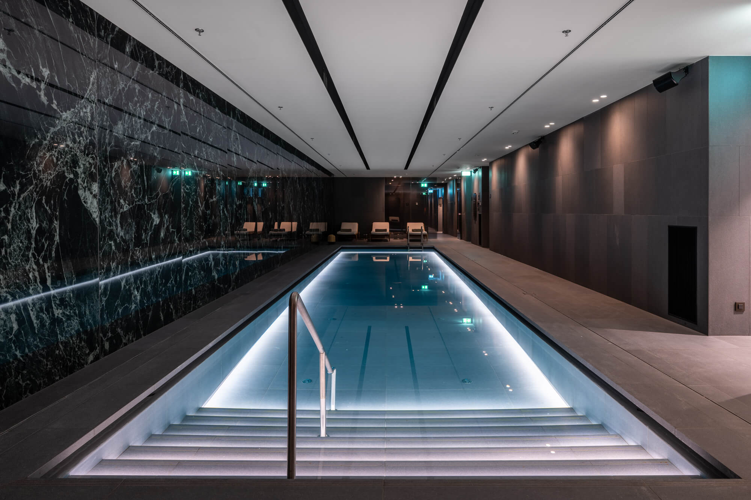
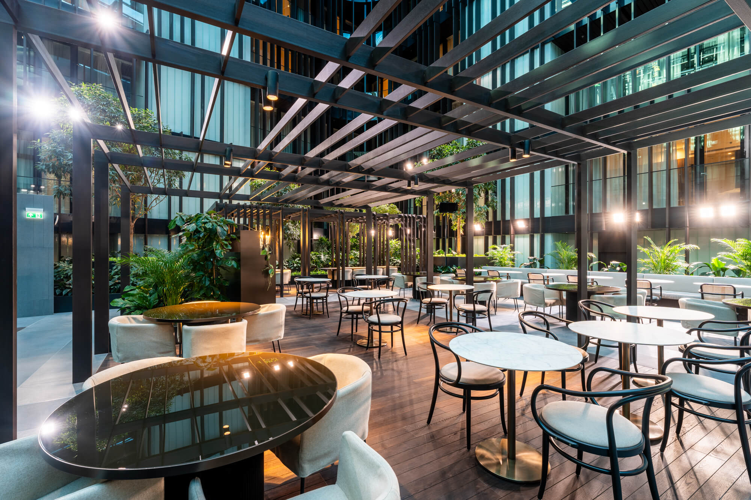
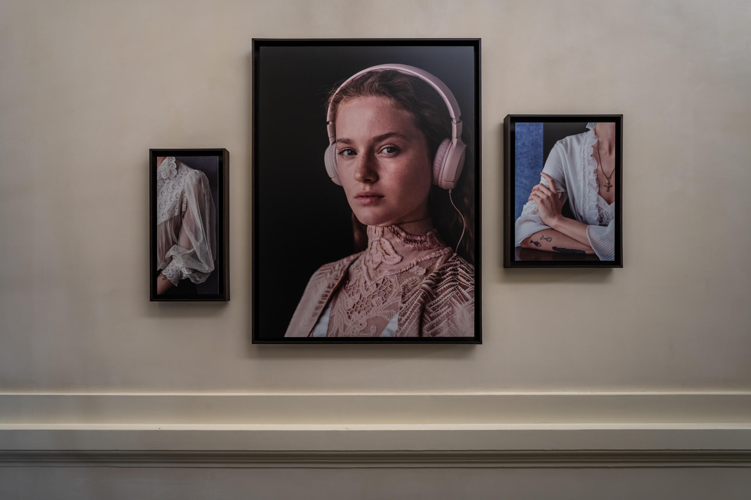
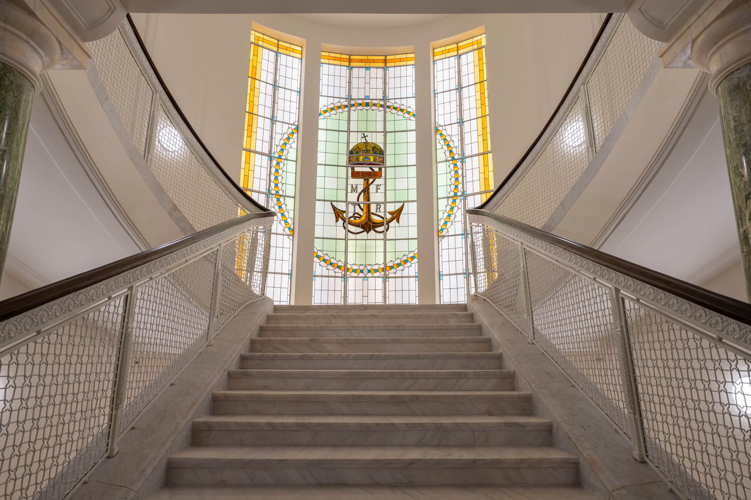
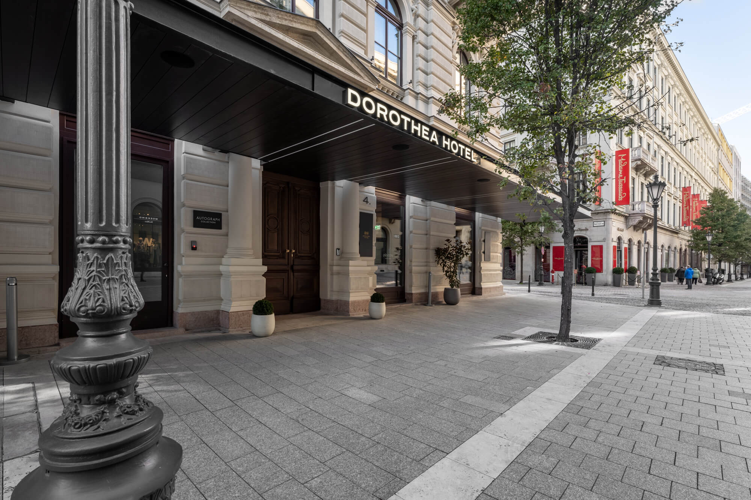
The realisation of the Dorothea Hotel Budapest, in which Market Építő Zrt. participated as general contractor, is an exemplary project in the field of modern developments in a historic environment. The hotel was created by the comprehensive reconstruction of the entire city block bounded by Dorottya Street, Vigadó Street, Apáczai Csere János Street and Wekerle Street. The project was intended to create a world-class, five-star Marriott hotel, integrated into the historic urban fabric of Budapest through a value-creating development based on the preservation of heritage buildings.
During the design & build project special attention was paid to two listed buildings: the United Budapest Metropolitan Savings Bank building, constructed in 1873, and the former shipping headquarters in Apáczai Csere János Street, inaugurated in 1913. One of the greatest challenges of the development was the demolition and conversion of the historic structure. The external and internal façades had to be temporarily shored up during construction to ensure their structural stability. Meanwhile, the interior space was entirely rethought: modern hotel functions were integrated in such a way that the original structural and decorative elements are preserved or faithfully reconstructed.
In every detail, the hotel represents international Marriott standards. The three formerly separate buildings have been architecturally and functionally transformed into a single entity, with an impressive courtyard of around 1,000 m² covered with glass, providing natural light to the interior spaces. Hotel guests are catered for with luxurious guest rooms, prestigious restaurants and bars, conference rooms and public spaces open to external guests. In the underground car parks and service levels, modern mechanical systems are concealed, so that no technical elements distract from the architectural experience.

