DPD Parcel Distribution Center
Location
Budapest, District XV.
Completion
2020
Site Area
5.6 hectares
Built-up Area
6300 m2
Paving Stone Area
12 000 m2
Precast Reinforced Concrete Volume
950 m3
Developed Green Area
20 000 m2
Category
Logistics facilities
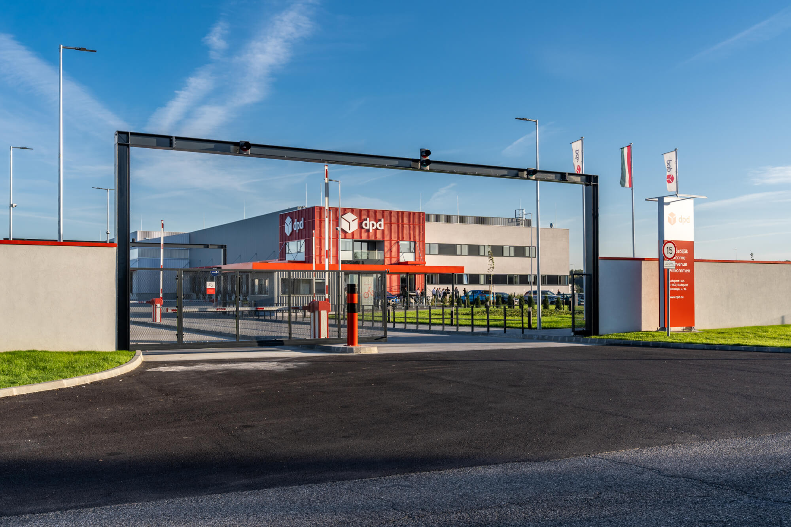
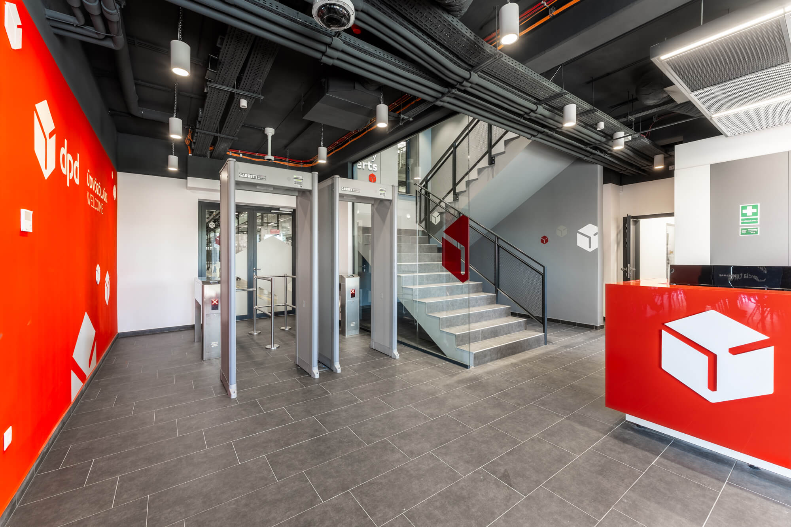
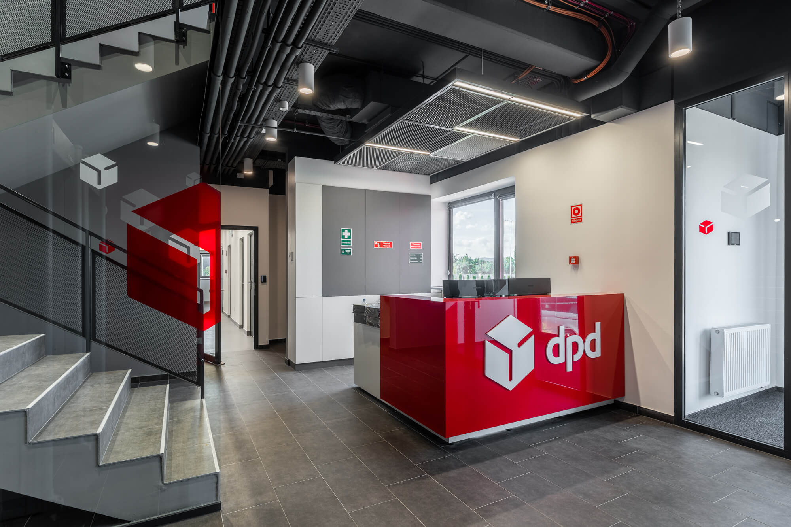
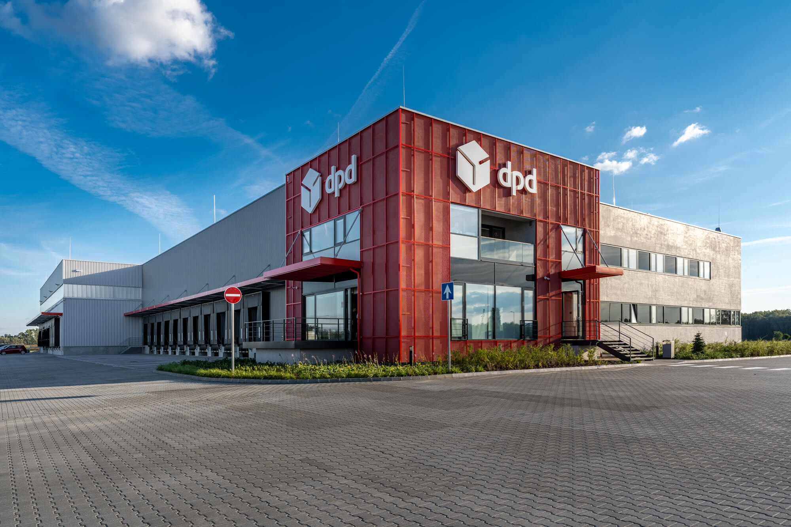
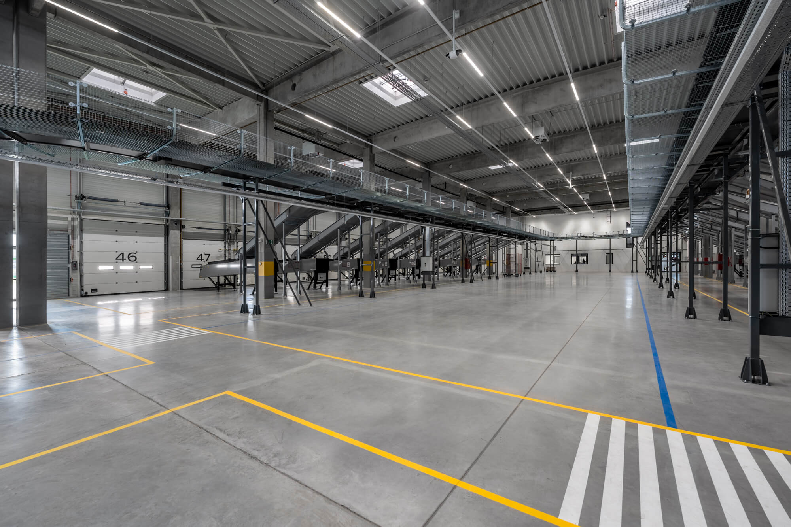
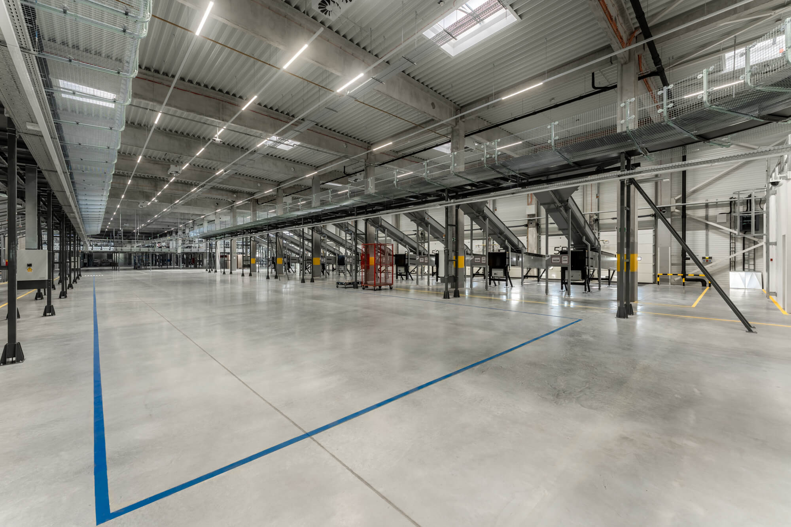
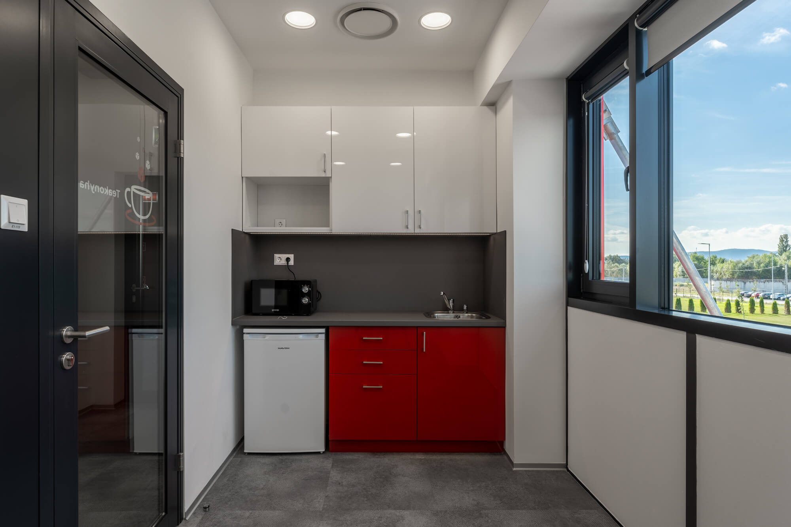
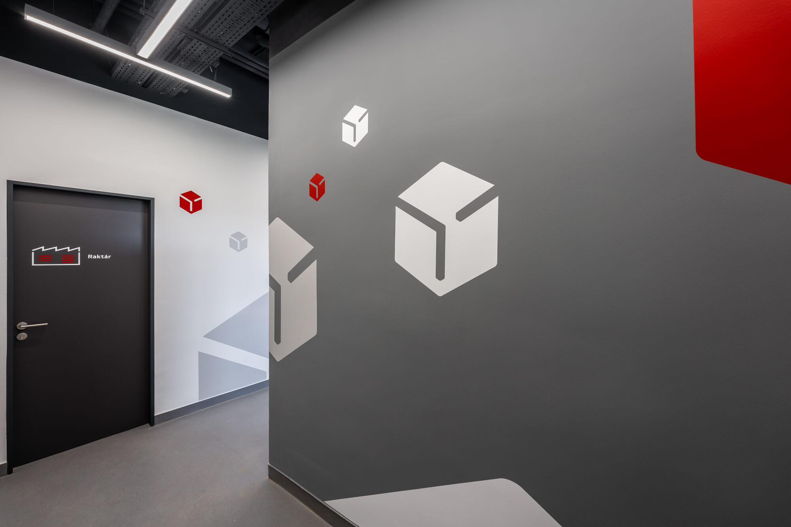
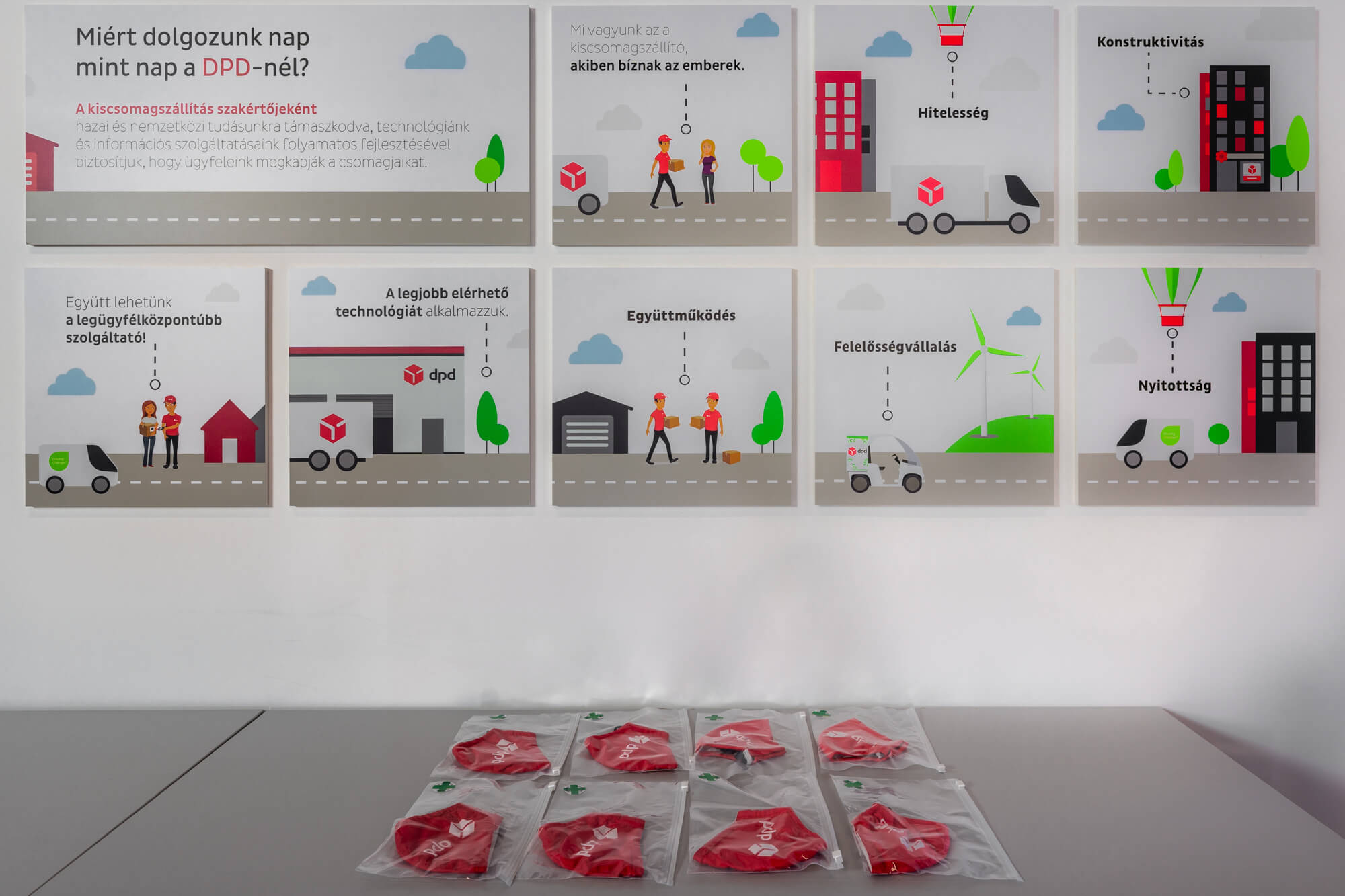
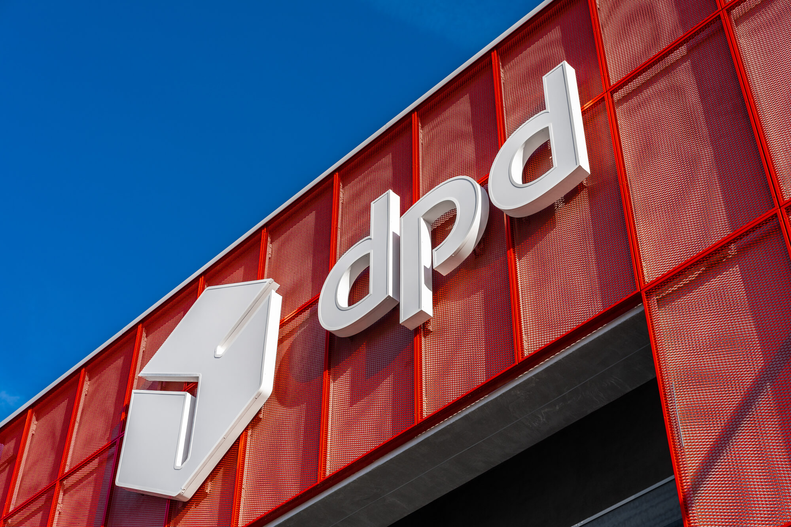
DPD Hungária Kft.’s new parcel distribution center was completed in autumn 2020 in Budapest, in the 15th district, located right next to the M3 motorway. The project was realized on a flat, fully undeveloped 5.6-hectare site ideal for this high-traffic industrial function. Its goal was not only to ensure technological efficiency but also to create a human-centered, environmentally friendly, and pleasant workplace.
The general contractor was Market Építő Zrt., and the project was completed under a particularly tight deadline: the entire development was finished within just six months. The core element of the construction was a 6,300 m² hall, which required over 12,000 m² of paving stones, 6,000 m² of concrete slab, and 950 m³ of precast reinforced concrete structures. The logistics facility serves the traffic flow with more than 160 parking spaces and a fully automated, energy-efficient parcel sorting system. Minimizing noise and environmental impact were key factors in selecting the technology used in the hall.
Simultaneously, a 700 m² head building was constructed, including complete interior design and decoration, with special attention to details, furnishing, and the quality of the working environment.
Sustainability was a major focus of the project. In line with DPD’s international CSR strategy, the goal was not only to fully compensate for carbon dioxide emissions but also to actively reduce them. As part of this effort, 70 deciduous trees were planted around the facility, 20,000 m² of green space was created, and a rain garden planted with aquatic plants was established. An automatic irrigation system supports a 2,000 m² intensive planting area, further reinforcing the green approach.
Architecturally, the design goes beyond a typical industrial facility. The facade features a unique concrete-effect fine plaster finish, complemented by perforated sheet cladding reflecting DPD’s signature red corporate color, while the interior design details create a carefully balanced visual harmony.
